Cocoanut Bayou Beckons Sailboat Enthusiasts

$7,250,000 Presenting an exquisite residence, this four-bedroom, four-bath home on Cocoanut Bayou beckons sailboat enthusiasts to its .75-acre haven with picturesque water views. The property accommodates maritime adventures with two […]
Island Paradise Estate on Siesta Key
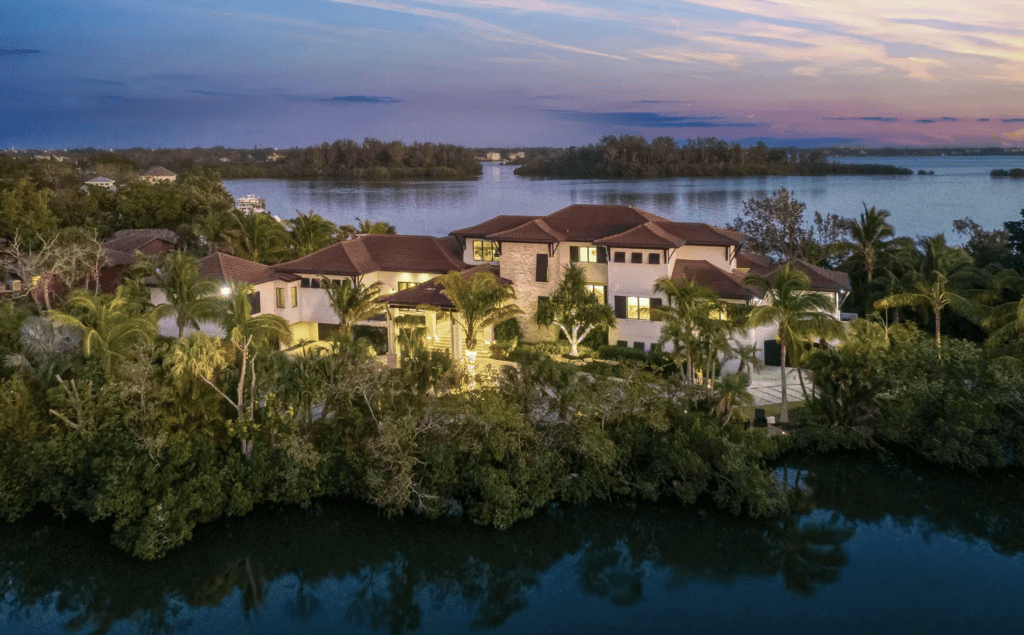
$22,000,000 Discover your very own island paradise on the world-famous Siesta Key. Located on the north end of Siesta Key, this awe-inspiring estate was brilliantly created to perfectly balance architecture, […]
Stunning Culbreath Isles Estate
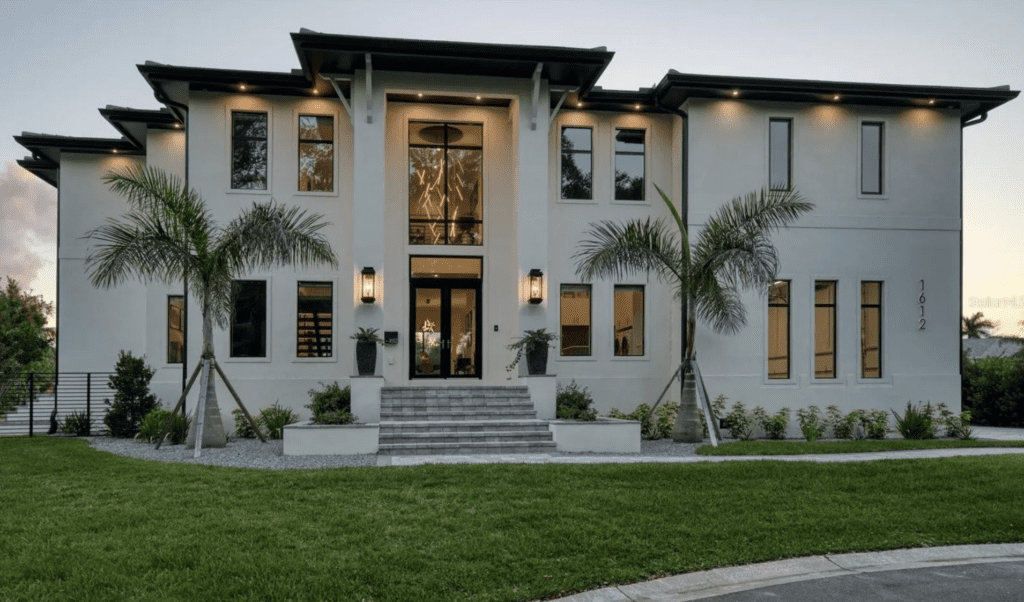
$10,250,000 Stunning Clubreath Isles estate, completed in 2022 with cutting-edge modern design, innovative home technology, refined finishes, and energy-efficient features, can be yours! The property boasts unparalleled canal and bay […]
Stunning Clearwater Residence in Century Oaks Estate
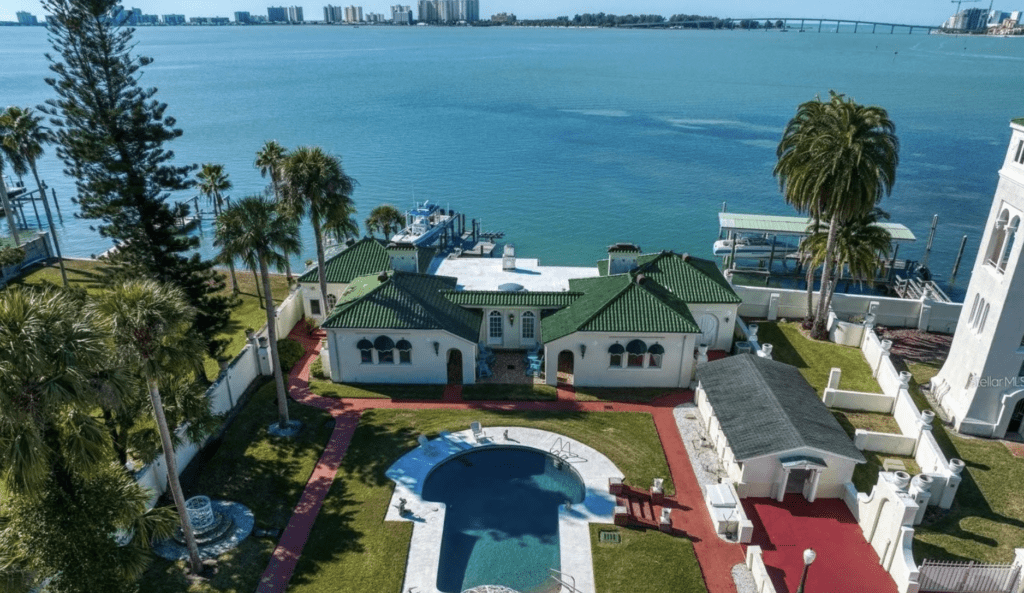
$7,995,000 Unsurpassed views and a chance to own a piece of history await the buyer of the South House, a magical 2.75-acre property once associated with the legendary Century Oaks […]
Mansion Monday: Spectacular Waterfront Home Designed for Living and Work
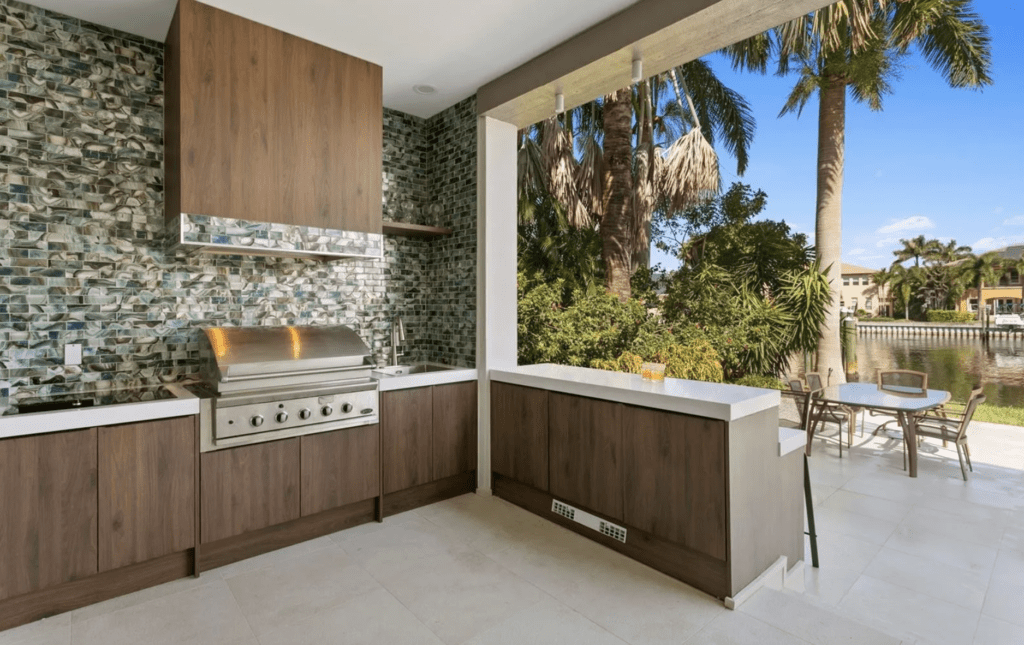
$8,950,000 This waterfront home with a three-car garage was redesigned to support an executive family working and living together under one roof. The home offers two executive offices, a relaxing […]
New Construction: Waterfront Davis Island Home
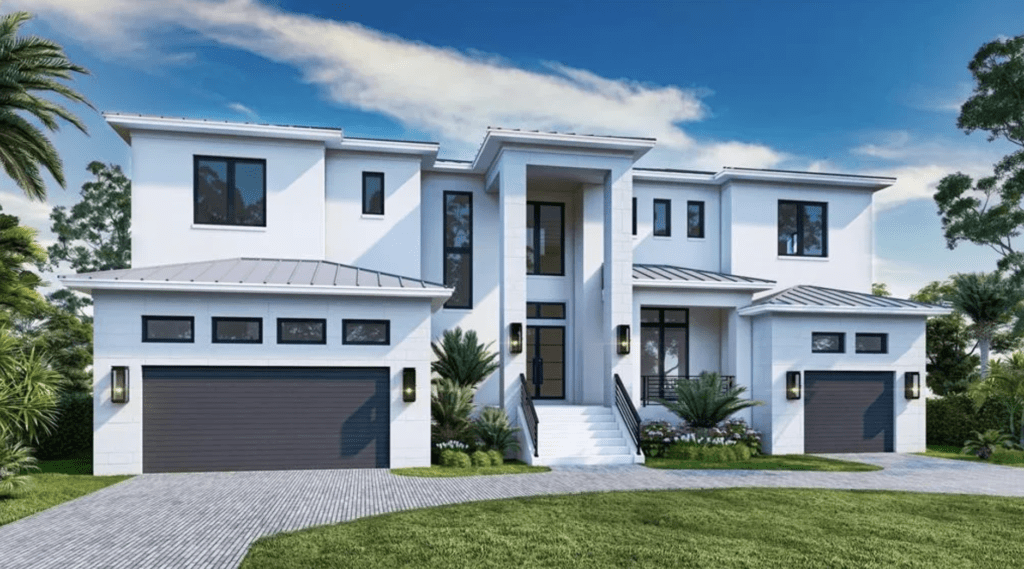
12,000,000 Welcome home to the waterfront lifestyle that you have always dreamed of! This stunning custom contemporary home is designed to make living feel luxurious and entertaining easy with an […]
Mansion Monday: Largest Waterfront Residence on Davis Island
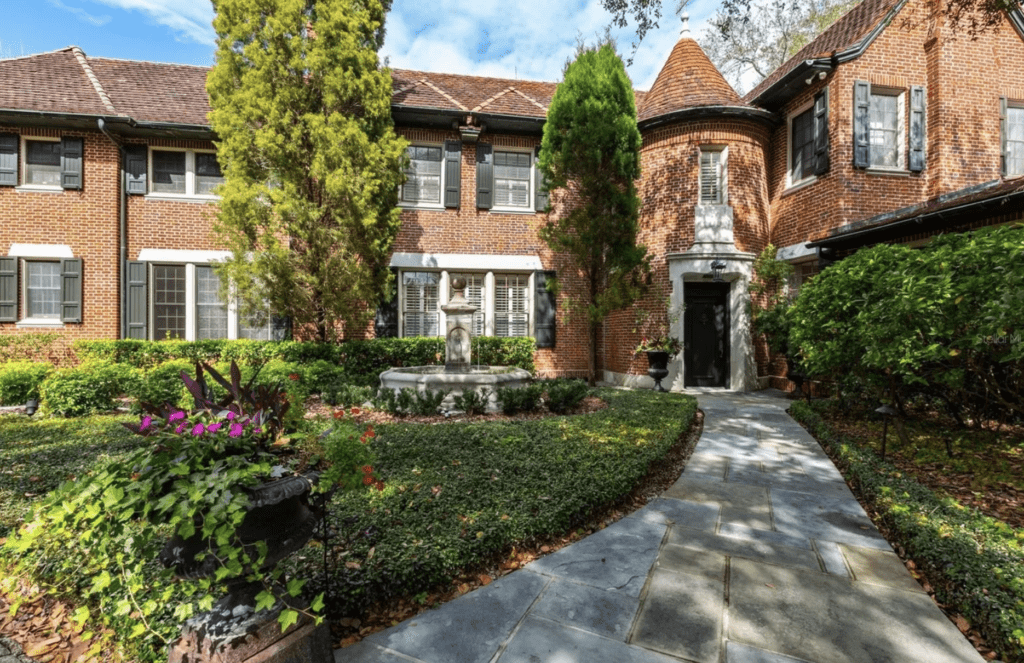
$23,900,000 42 Ladoga sits prominently on Davis Islands’ most prestigious street, with 464 feet on the water and 1.45 acres of premier property. This true traditional Tudor estate features 9,038 […]
Windows on the World: Condos with a view
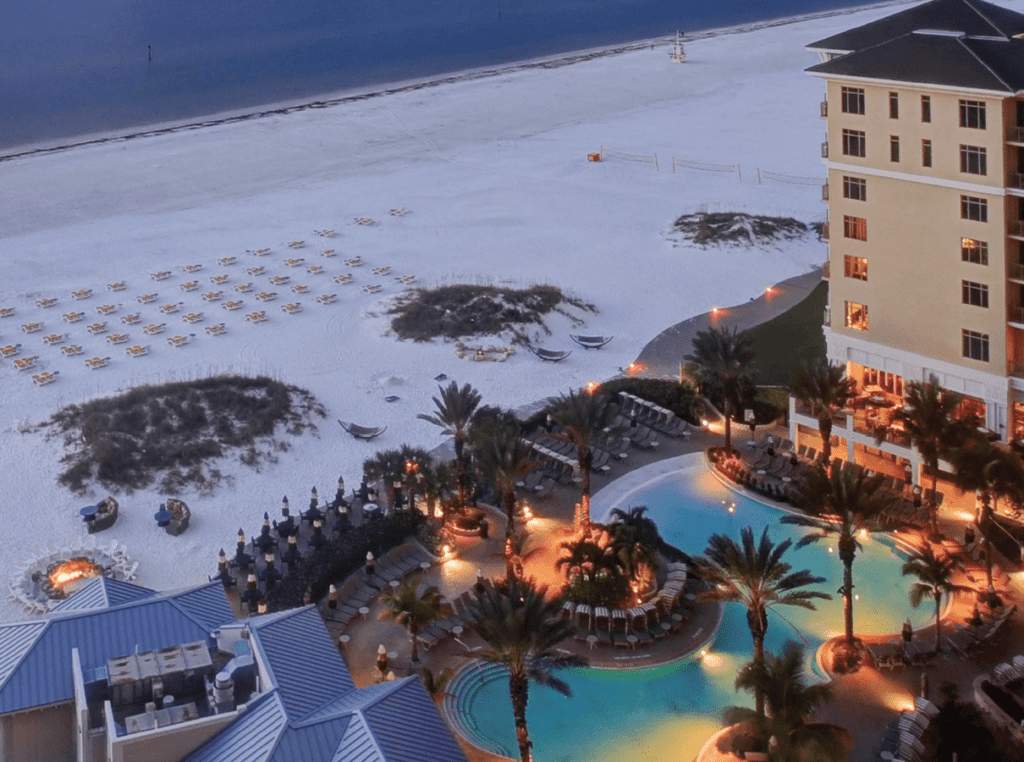
Ever harbored fantasies of “a deluxe apartment in the sky?” Especially here in Tampa Bay, where your views from the top are likely to embrace blue water and blazing sunsets? […]
