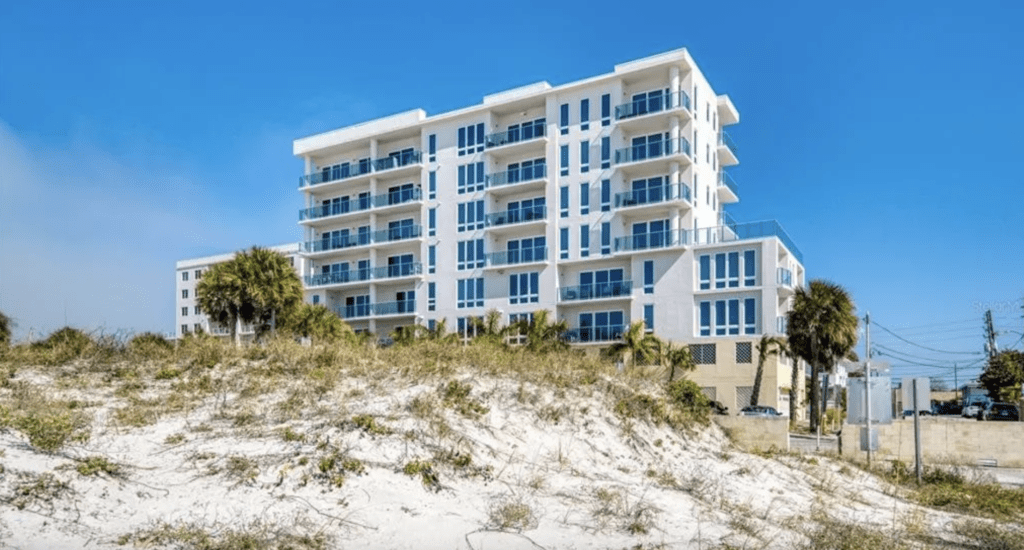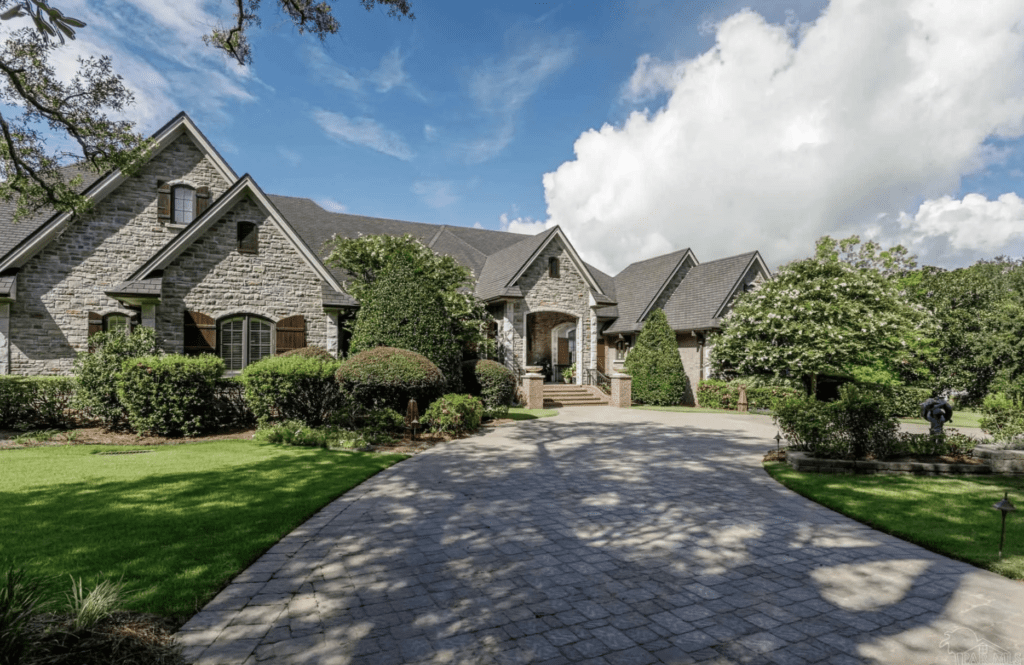Stunning Clearwater Beach Property

$2,899,000 Enjoy your life immersed in award-winning sugar-white sand views and ultimate luxury at Pura Vida 301. Walk in and enjoy your immaculately furnished new beach condo from day one! This direct beach view corner unit in a newly-constructed boutique building of 22 residences is on the serene and private north beach. It is within walking distance of this world-famous beach’s restaurants, boutiques, nightlife, and activities. Enjoy the beautiful Clearwater beach views from your condo. As you enter the residence through the custom mahogany double front door in your private foyer, you are surrounded by professionally designed finishes and furnishings to evoke a seamless integration with the sand, sea, and sunsets. The expansive main living area has floor-to-ceiling windows and a beachfront balcony. The decor and design reflects the beach views. One of the largest units in the building at 2,618 square feet, 301 was built to the highest standards with high-end upgrades for the owners, including entire unit water filtration and softener, innovative home components, high-end wall coverings, wainscoting and crown molding, top-of-the-line appliances, and even a built-in live-edge Acacia wood desktop from Costa Rica. The large open kitchen, dining area, and living room face the beach, making this the ultimate place to entertain and relax. Flooded with natural light, the kitchen features European-style cabinetry, Miele appliances and gas cooktop, reverse-osmosis water filtration at the sink, a large walk-in pantry, a quartz waterfall island with seating, and a wet bar with wine refrigerator. The chef’s kitchen has ample counter space and storage. The views continue in the spacious primary bedroom, featuring floor-to-ceiling windows and a balcony. The custom closet with built-ins and luxurious bathroom complete the suite. For guests, two en-suite bedrooms featuring a third balcony offer beach and water views. This thoughtfully-designed unit has upgraded intelligent features, including dimmable lighting, motorized Hunter Douglas shades, surround sound, electronic front door lock, sound system, camera system, customizable electric fireplace, and frame TV. The master oasis is complete with large walk-in closet and spa bath. Pura Vida was constructed to the latest building standards and hurricane ratings for effortless living and peace of mind with a backup generator, 24/7 video surveillance, and energy efficiency features. Amenities for the building include a heated oversized pool and in-ground spa, a large adjacent clubroom with bathrooms, and a fully outfitted fitness room. The community offers a large pool, hot tub, and gym. Each residence at Pura Vida has two designated under-building parking spaces with available EV charging wiring, a large climate-controlled storage room, and a ground-floor beach locker and storage for beach toys and chairs for easy enjoyment of the world-class beach just steps away. Presented by: Laurin Evans Brokered by: Engel & Völkers Belleair (813) 536-4073 15 Avalon St. Unit 302 Clearwater Beach, FL 33767
Stunning Lakefront Estate

$3,195,000 Welcome to the exclusive gated community of Ladera! Built-in 2008, this stunning lakefront estate sits on a 1.35-acre corner parcel and spans 7,969 square feet of entertaining and living space, including five bedrooms, five full bathrooms, and two half bathrooms. As you step inside, the breathtaking foyer greets you with double-height ceilings and a glittering crystal chandelier set against the backdrop of oversized windows. Shelved alcoves flank the stone fireplace and a grand staircase with cast iron railings opposite the space. Open the pocket sliders to enjoy an unmatched indoor/outliving experience. The estate high ceilings and oversized windows welomes you into the home Moving further into the home, across gleaming hardwood floors, is a truly impressive chef’s kitchen ready for a gathering of any size. Fully equipped with two Wolf gas stovetops that offer ten burners, top-of-the-line appliances, and granite countertops. A hidden walk-in pantry with a wine fridge provides additional space for storage and convenience. The chefs kitchen has ample counter and storage space. The home has the luxury of a personal theater and an upstairs bar with additional entertainment space. A private sauna provides the ultimate relaxation experience. Entertain in the theater room or upstairs bistro bar. The spacious primary suite is on the first floor, with an ensuite oasis that offers a quiet retreat for relaxation and privacy. Upstairs, you will find the four guest bedrooms and a second-story balcony overlooking the lake, perfect for enjoying a morning coffee or cocktail. Each bedroom has crown molding and oversized closets. The outdoor entertainment area makes this home a true showstopper, complete with a heated pool and spa, a summer kitchen, an outdoor fireplace, and a poolside bath complete with a sauna and steam shower. The exquisitely designed and landscaped pool features a beautiful rock waterfall, a spacious sunbathing shelf, and a swim-up dining table. The stunning pool area and summer kitchen makes entertaining easy. Additional features of the home include a four-car garage, a new roof installed in 2021, a Creston smart home system with whole-home surround sound, security camera home monitoring, a water filtration system, and four AC units that include a Lie Light blue light system that kills germs and allergens. Take advantage of your opportunity to own this magnificent home. Presented by: Austin Marks Brokered by: Douglas Elliman- St. Petersburg (727) 698-5708
Premiere Waterfront Pensacola Home

$7,750,000 Pensacola, Florida Call the Agent for the Address. Beautiful home tucked away at the end of a quiet street, this 10,000 square foot executive residence, situated on over five acres of prime waterfront, is the city’s last word in peace, privacy, and waterside beauty. Passing through the gate, the front drive belies the size of the property. Be charmed and awed as the verdurous grounds surround you with serene landscaping and mature trees under the dome of an azure blue sky. The driveway winds past the home before finding its terminus in the multiple garages on the north side of the property, with ample parking for eight cars or recreational vehicles. The beautiful tree-lined driveway leads you from the home to the multiple-garage area. Stepping inside the front door, the home welcomes you with stately grace. High ceilings, hardwood floors, and crown molding throughout the home frame every room with timeless elegance. The floor plan protects your privacy with an oak-paneled home office and sitting room close to the foyer. Details of crown molding, hardwood floors, and elegant lighting add warmth to the home. Further into the home, find the family living room, game room, and media room. Home chefs will take refuge in the enormous kitchen, where elegant form wraps around daily functions. Marble countertops and stunning cabinetry surround an active workspace featuring a Thermador gas range and double oven, a Sub-Zero refrigerator, a pantry, and a pass-through butler’s pantry. This home was made for family gatherings, with a large kitchen and multiple entertaining areas. The primary suite occupies a wing on the south side of the home. The fireplace and sitting area in the bedroom invites you to be still and at peace. Through the vestibule, two walk-in closets, and a bathroom, where elegant marble vanities surround a central glass shower, ensure that every stage of your day is grand. The primary suite has warmth and elegance thought the bedroom, walking closet, and bath. Four more bedrooms, each large, with an ensuite bath, complete the living spaces inside the residence. This home follows the hillside down to the water with a seating area and dock. The current owner built the home, and has been lovingly inhabited since its construction. This quiet slice of paradise can be yours. Each space was designed with care and attention to detail. Presented by: Larry Kuhn Brokered by: Kuhn Realty (850) 266-7557
