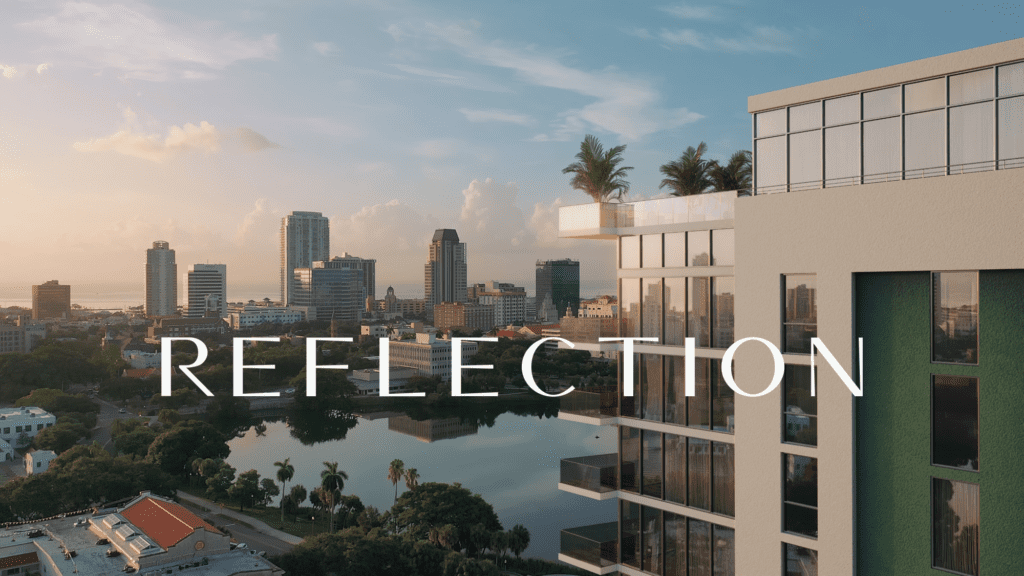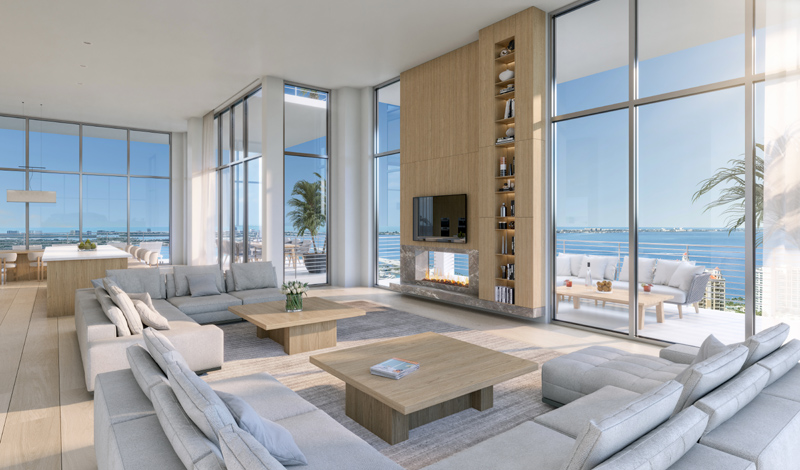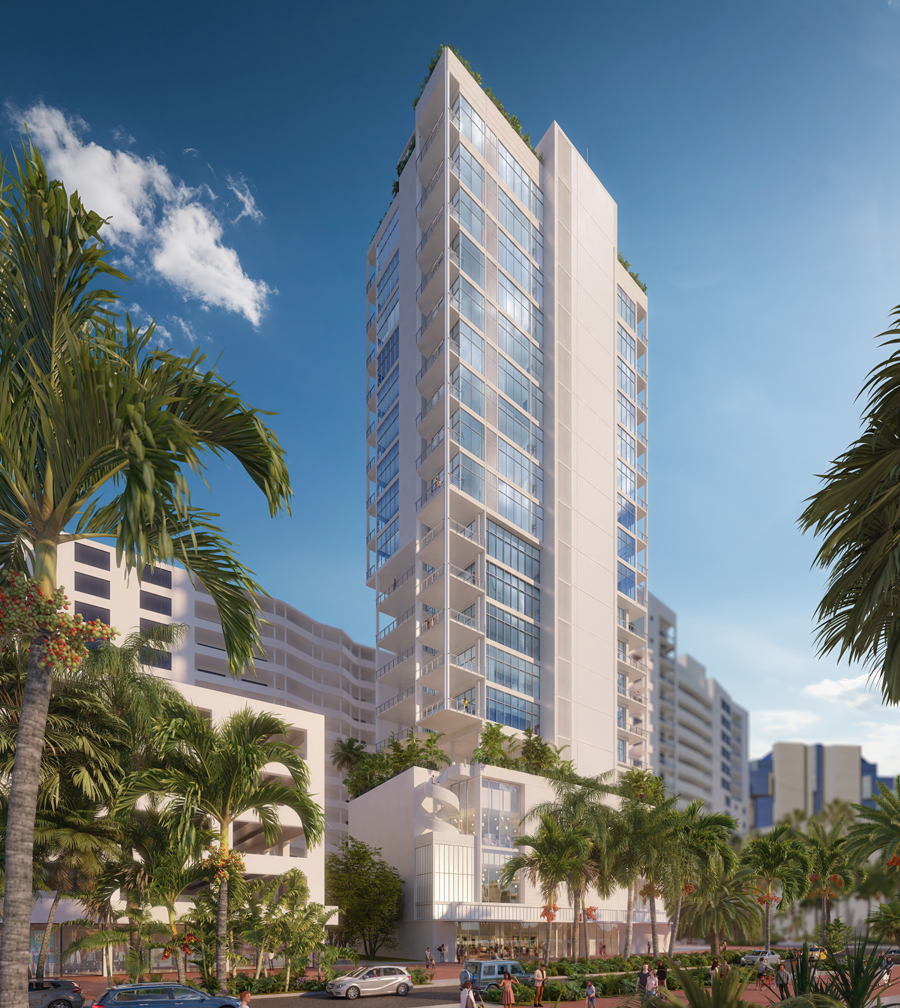Reflection: St. Pete’s Newest Luxury Condos with Skyline Views Celebrating the Arts in Downtown.

It was a beautiful day in the neighborhood. A few weeks ago, Reflection developers HP Capital, The DeNunzio Group, and KAST construction celebrated the “Topping Off” of their newest luxury condominium residences from high above the heart of downtown St. Petersburg. The views were spectacular, overlooking Mirror Lake and beyond to the Skyway Bridge and the waters of Tampa Bay in the distance. Offering 88 “homes in the sky,” the prices start from $899,000. Reflection is located at 777 3rd Avenue North in St. Pete and offers eight open floor plans up to 2,297 square feet in a prime location for exploring walkable St. Pete. Jon Wittner is the Master Listing Agent/ Managing Director of KW Developer Services Group and was excited to celebrate the “Topping Off” of their 18th floor. His team showcased the amenities, specifically describing the attention to safety and storm prevention for the building, designed to withstand a Cat 4 hurricane. REFLECTION IS A WOW The secret is out, with limited residences left to sell. The Jade floor plan has been the most popular to date, and they finally released residence #1704 this week, the highest residence of this floor plan available. The price is $2,250,000. This spacious “Mansion in the Sky” offers the only residence that has terrace access from the master bedroom with stunning sunrise views. Many buyers see the Jade as the most functional floor plan and best use of space. Direct Eastern views when you walk in the door, and stunning views facing due East on the highest livable floor of the building. With 10.5 foot ceilings (offering the building’s highest ceiling height achievable ) this unit has a 1,753 square foot split bedroom layout. The expansive great room separates the bedrooms creating extra privacy. I was sold at the words “POOL ON THE ROOF.” As a bonus, residents will enjoy their own private club poolside on the rooftop offering weekend happy hours and social gatherings featuring bartenders and pop-up dining adventures showcasing local chefs. Most appealing? Personalized concierge services including downtown transportation via private golf cart. The pet-friendly building is also embracing the local artistic community. Managing partners Fred Hemmer, Angelo Cappelli, Nick Hansen and Chris Hemmer were excited to announce the developers have been named as Title sponsors for the award-winning City of St. Petersburg’s SHINE Mural Festival and will showcase artwork outside of their new building, guaranteed to become a visual landmark for the living arts downtown when they open next Summer. The annual SHINE Mural Festival kicks off this week, produced by the St. Petersburg Arts Alliance, and is proud to announce its first two-year Title Sponsor, REFLECTION St. Pete. This partnership will allow a four-story mural on the façade of the luxury condo building for SHINE’s 10-year milestone in 2024. “St. Petersburg is a vibrant and growing community due in large part to its commitment to the arts. REFLECTION St. Pete was designed to incorporate the art and character of St. Petersburg into a modern luxury residence. We are excited to be SHINE’s title sponsor for the next two years and make REFLECTION St. Pete a landmark for the living arts in downtown St. Petersburg,” remarked HP Capital Partner Fred Hemmer. REFLECTION ST. PETE SALES GALLERY: 600 1st Avenue North St. Petersburg, FL 33701 Suite #110 info@reflectionstpete.com 727-655-9100 www.reflectionstpete.com
NEW “MANSIONS IN THE SKY” CONDOMINIUMS CATER TO THE LUXURY MARKET FROM SARASOTA TO ST. PETE

The secret is out. Florida’s West Coast is on fire. Even before US News & World Report named Sarasota as the #1 “BEST PLACE TO LIVE IN FLORIDA,” all eyes have been on Tampa Bay as we receive rave reviews from our restaurant scene to our cultural offerings. Many who want to enjoy our slice of our paradise are choosing to live high above our vibrant, walkable, downtown destinations and enjoy the luxury condominium life. Recently, the luxury offerings available to buyers in Sarasota, St Petersburg and Tampa rival any major market in the country. The continued strength of the luxury market along the West Coast of Florida by contrast to many of the major markets in the US is astounding. “The shift of buyer profiles has definitely had a positive impact on the quality of offerings in the region, service, style, finishes and lifestyle have all be pushed forward by years,” explained Simon Bacon, the Executive Director of the Michael Saunders & Company Developer Services Division. “Service is paramount for lifestyle in the modern market, it is shifting the way buildings are being designed for tomorrow, today.” OBSIDIAN RESIDENCES – SARASOTA- NEW BOUTIQUE LUXURY 18-STORY CONDO TOWER WITH 14 FULL-FLOOR CUSTOM HOMES “IN THE SKY” Developer Matt Kihnke, President of the Sarasota-based MK Equity Corporation, recently announced plans to build OBSIDIAN Residences, an 18-story boutique luxury condominium tower on historic Palm Avenue in downtown Sarasota. Located at 1260 North Palm Avenue, the building will redefine downtown luxury living and offer one residence per floor for a total of 14 meticulously designed “exclusive custom homes in the sky.” Each residence will be personalized to meet the individual desires of its owner and offer an abundance of resort-style amenities on four levels, including a sky deck on the roof of the building which incorporates a lap pool, spa, and firepit. OBSIDIAN is one-of-a kind and will blend the downtown core and walkability with amazing 360 expansive views of Sarasota Bay, the Gulf of Mexico and the City. The level of service will be similar to The Rosewood or St. Regis, and the first of its kind in downtown. Kihnke is proud to say the OBSIDIAN building design will appear as “sculptural art,” noting that Sarasota’s Palm Avenue is known as Gallery Row, where artisans offer everything from paintings and sculptures to hand-blown glass. “I love this project because I am passionate about art and architecture and I want to incorporate both into this project.” Each residence will be customized for personal use, ranging from three to five bedrooms, and include plenty of flex space to create an office, studio, music room, library, private fitness room or an additional wine cellar. The building is pet-friendly, and “out-of-town” guest friendly, with on-site suites for guests. Residence floor plans start with three bedrooms and up for a total of 14 full-floor custom homes. OBSIDIAN AMENITIES Lush landscaping will be prevalent throughout the outdoor amenity areas on both the fourth and top floor, providing residents with a tranquil, private sanctuary in the heart of downtown Sarasota, which will be serviced by a dedicated staff. Guests may be entertained in the wine-tasting room or the dedicated cigar/card lounge to enjoy a game of billiards. Those seeking serenity will enjoy the indoor/outdoor yoga and meditation studio. The Wellness Center offers a sauna, steam room and treatment room for massage, a doctor’s concierge office, and a cold plunge ice bath. Golf enthusiasts will find a private golf simulator room, and others a unique bocce ball space surrounded by lush landscape. Additionally, the fourth-floor amenity level will have a spacious club room, fitness center, garden and resident water feature with fire pit. OBSIDIAN SALES LOUNGE by appointment only: Jonathan Abrams 941-232-2868 Michael Saunders & Company – 1460 Ringling Blvd. Sarasota, FL 34236 SOTA Residences & Hotel – Mixed-Use Project Changing the Face of Downtown Sarasota Internationally known Trepp Developments LLC President Rodrigo Trepp has expanded from South America to Florida’s West Coast. He has designed a sophisticated new mixed-use tower to include a boutique hotel and luxury residences located in the heart of downtown Sarasota. Located at 1703 Main Street, SOTA will include a 16-story tower with interiors designed by award-winning and New York City-based Andre Kikoski Architect. SOTA includes 35 spacious residences and 120 hotel rooms as a Tapestry Collection by Hilton. Residents and visitors will find a 4,500 square foot restaurant offering a unique culinary concept. Owners will enjoy cutting-edge design with the convenience of boutique hotel services at their doorstep. The two-and-three-bedroom residential condominiums start at approximately $1.8 million. URBAN, SOPHISTICATED SARASOTA LIVING “SOTA will embrace the joys of contemporary urban living and encourage residents to “live in the heart of what’s next,” explained Rodrigo Trepp. “We will offer next-level living downtown.” SOTA will offer residents easy access to the cultural and culinary joys of Sarasota in this oh-so-walkable neighborhood. The Main Street location offers a way to explore downtown from the waterfront and arts and cultural offerings to a variety of sophisticated and causal restaurants nearby. Separate hotel and residential lobbies will be located on the ground level with hotel and reception amenities on the fifth level floor. There will be six floors of condominium residences starting on the eleventh floor. Amenities will include a restaurant and lounge that will be the centerpiece of the fifth floor, a pool and expansive pool deck with exterior dining. A fitness center and a private residential massage room and meeting space. A private residential club room with catering kitchen and an outdoor terrace will be located on the 16th floor for spectacular sunset and water views. SOTA Sales Gallery: 1734 Main St., Sarasota, FL 34236 941-462-3900 | info@TheSota.com | TheSota.com Residences at 400 Central -St. Petersburg – LUXURY LIVING IN THE SKY Talk about luxury living in the sky! The Residences at 400 Central will soar above downtown St. Petersburg’s vibrant Central Avenue and anticipated to be the tallest residential condominium on Florida’s Gulf Coast when completed
SARASOTA’S NEW OBSIDIAN RESIDENCES WILL OFFER FULL-FLOOR EXCLUSIVE CUSTOM HOMES “IN THE SKY”

Developer Matt Kihnke, President of MK Equity Corporation, has announced plans to build an 18-story boutique luxury condominium tower in downtown Sarasota. Located at 1260 North Palm Avenue, OBSIDIAN residences will redefine downtown luxury living and offer one residence per floor for a total of 14 meticulously designed “exclusive custom homes in the sky.” Kihnke said each residence will be personalized to meet the individual desires of its owner and offer an abundance of resort-style amenities on four levels, including a sky deck on the roof of the building which incorporates a lap pool, spa, and fire pit. After creating two successful downtown projects, Kihnke is proud to say the OBSIDIAN building design will appear as “sculptural art,” noting that Sarasota’s Palm Avenue is known as Gallery Row, where artisans offer everything from paintings and sculptures to hand-blown glass. “I love this project because I am passionate about art and architecture and I want to incorporate both into this project.” Each residence will be customized for personal use, ranging from three to five bedrooms, and include plenty of flex space to create an office, studio, music room, library, private fitness room or an additional wine cellar. The building is pet-friendly, and “out-of-town” guest friendly, with on-site suites for guests. Residence floor plans start with three bedrooms and up for a total of 14 full-floor custom homes. OBSIDIAN will incorporate a first-floor commercial space and entry lobby facing Palm Avenue. Residents will also enter the building’s parking garage from Palm Avenue with private parking garages available within. Kihnke has named Michael Saunders & Company, known as the premiere luxury real estate firm on Florida’s West Coast, to sell the three to five-bedroom residential condominiums priced from the upper $4 millions. A groundbreaking for OBSIDIAN is anticipated to take place at the end of 2023 with an opening by the Fall of 2025. The team includes Sarasota–based project HOYT Architects as project architect in collaboration with local architecture firm PS Design Workshop, and LA-based interior designer Troy Adams. “The OBSIDIAN concept is an elegantly designed slender geometric tower composed of an interplay of solids and voids to engage the wide range of panoramic views. The tower is supported by a strong podium base with large glass openings that connect the multilevel amenities to the vibrant, walkable Palm Avenue in the heart of downtown Sarasota,” explained architect Gary Hoyt. OBSIDIAN AMENITIES Lush landscaping will be prevalent throughout the outdoor amenity areas on both the fourth and top floor, providing residents with a tranquil, private sanctuary in the heart of downtown Sarasota, which will be serviced by a dedicated staff. Guests may be entertained in the wine-tasting room or the dedicated cigar/card lounge to enjoy a game of billiards. Those seeking serenity will enjoy the indoor/outdoor yoga and meditation studio. The Wellness Center offers a sauna, steam room and treatment room for massage, a doctor’s concierge office, and a cold plunge ice bath. Golf enthusiasts will find a private golf simulator room, and others a unique bocce ball space surrounded by lush landscape. Additionally, the fourth-floor amenity level will have a spacious club room, fitness center, garden and resident water feature with fire pit. DEVELOPER MATT KIHNKE OF MK EQUITY CORPORATION MK Equity Corporation is a boutique real estate development company based in Sarasota focused on providing architecturally innovative residences. With a passion for architecture, design, and style, developer Matt Kihnke has provided forward-thinking luxury residences in markets that include Chicago, Florida, Michigan, and the Caribbean. Matt Kihnke’s recent and local portfolio includes the just finished downtown boutique project named THE Collection, at 1335 Second Street, across from the Selby Public Library. He is also responsible for the highly regarded Sansara Condominium, which is also located downtown on Pineapple Avenue. Originally from Chicago, Matt Kihnke has lived in Sarasota for over ten years. He submitted the application for OBSIDIAN on behalf of 1260 Palm Properties, LLC, which purchased the parcel in January 2022 from Palm Avenue Properties LLC., owned by Dr. Mark Kauffman. MICHAEL SAUNDERS & COMPANY In its 47th year of innovative service to Southwest Florida, Michael Saunders & Company is the top independent real estate company in the region with a network of 24 full-service real estate offices — with more than 600 agents and 150 support team members spanning the Gulf Coast region. International brokerage affiliations with Leading Real Estate Companies of the World®Luxury Portfolio International® and Mayfair International Realty extend the company’s message to qualified buyers nationally and globally. Headquartered in Sarasota, FL, Michael Saunders & Company affords customers the most comprehensive range of real estate services in the Southwest Florida marketplace. These include mortgage, title, insurance and relocation services, developer services, and a commercial real estate division. A philanthropic arm, the MSC Foundation, gives back to Gulf Coast community organizations via donations from agents and staff. Jonathan Abrams is the sales representative for OBSIDIAN and commented “As our beautiful city continues to grow I am so excited to see such an incredible development come to the core of downtown. OBSIDIAN Residences will be like nothing else ever offered: a level of luxury difficult to duplicate. After seeing the artistic architecture come to life at Sansara and THE Collection, two previous MK Equity developments, I believe OBSIDIAN will become the highlight of our gorgeous skyline. Although there will only be 14 exclusive owners, everyone in Sarasota will be able to enjoy the stunning architecture from all throughout downtown and even our barrier islands.” HOYT ARCHITECTS Founded in 1993, HOYT is an Architecture and Urban Design firm with disciplines including Master Planning, Urban Design, Architecture, Interior Design, Landscape Architecture, and Environmental Planning. HOYT believes in building unique architectural projects utilizing their experiential and immersive design process. This results in rich interaction, memorable branding, and unique architectural environments. HOYT’s research and visualization companies, HAL/IMERZA, expand the range of HOYT disciplines to include Virtual Reality Modeling and Simulation Technology. PS DESIGN WORKSHOP Established in 2015, PS DESIGN WORKSHOP is an ambitious and
