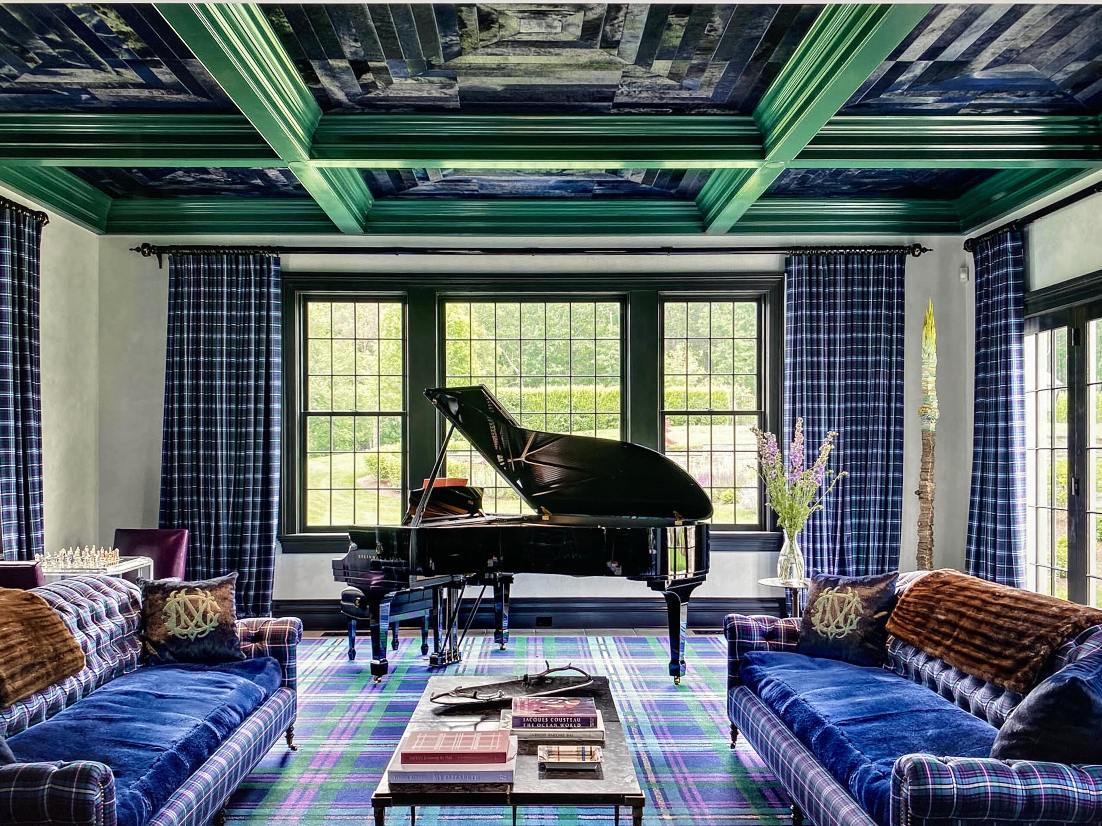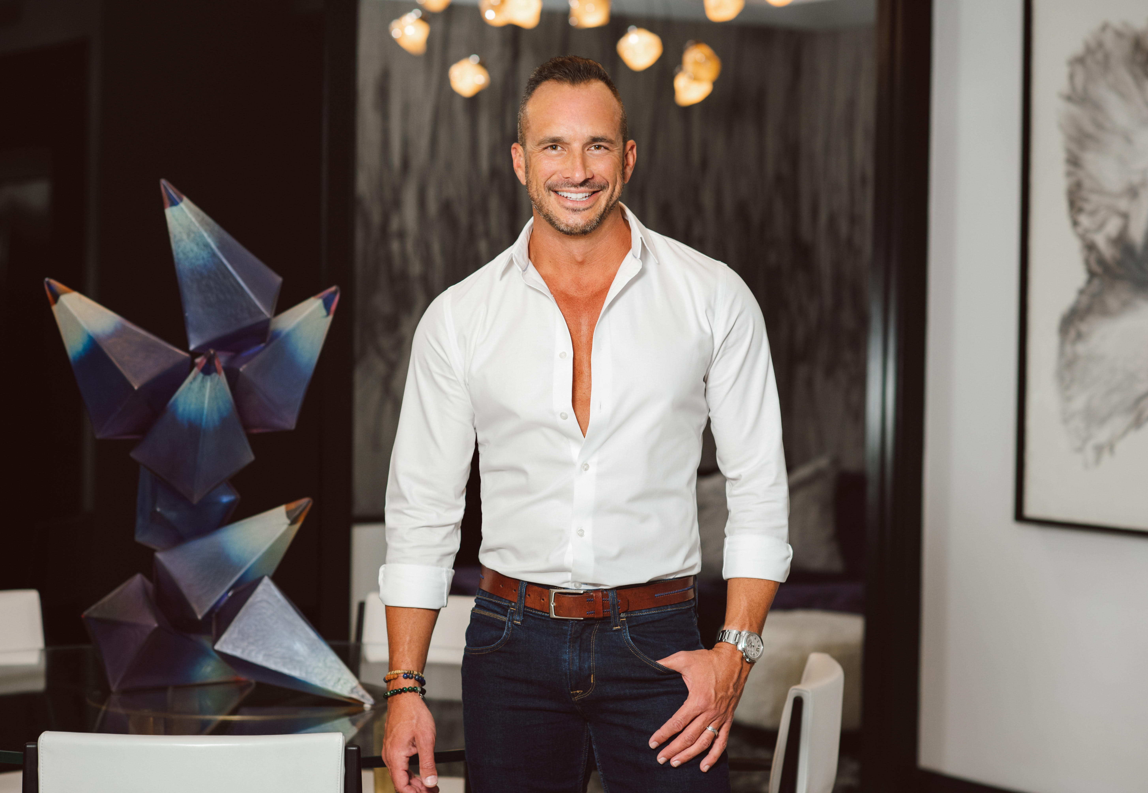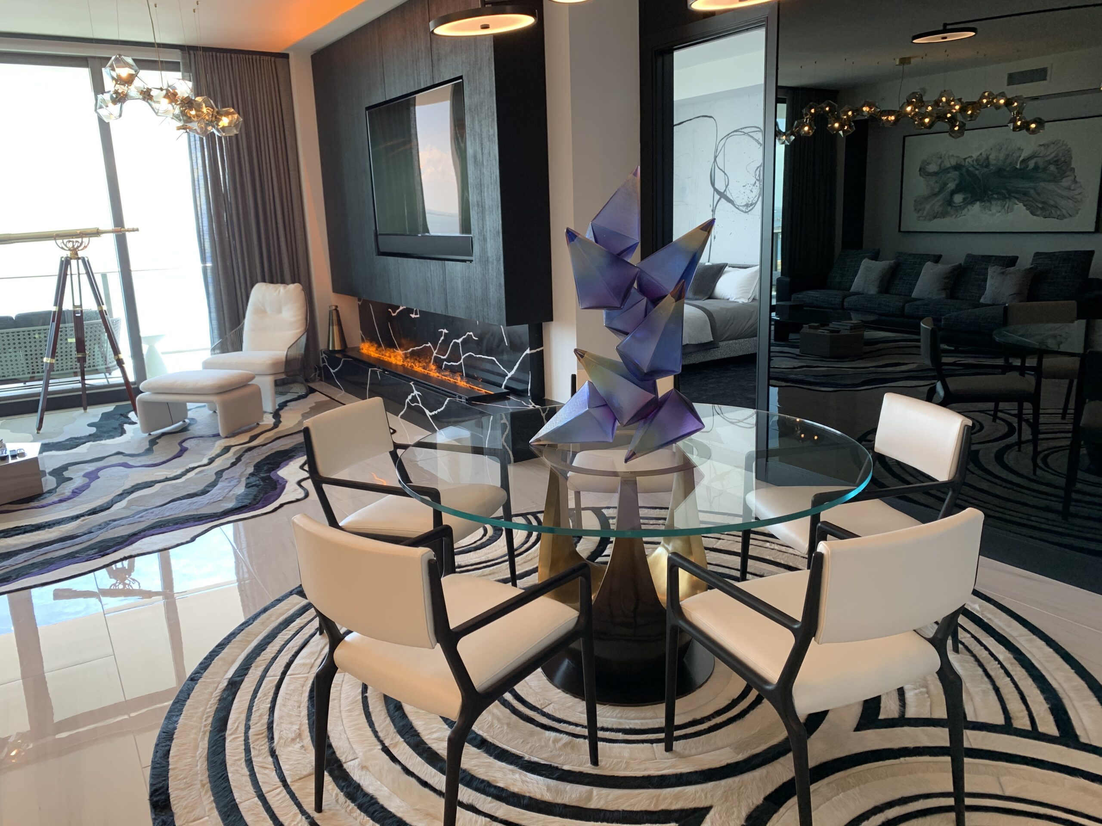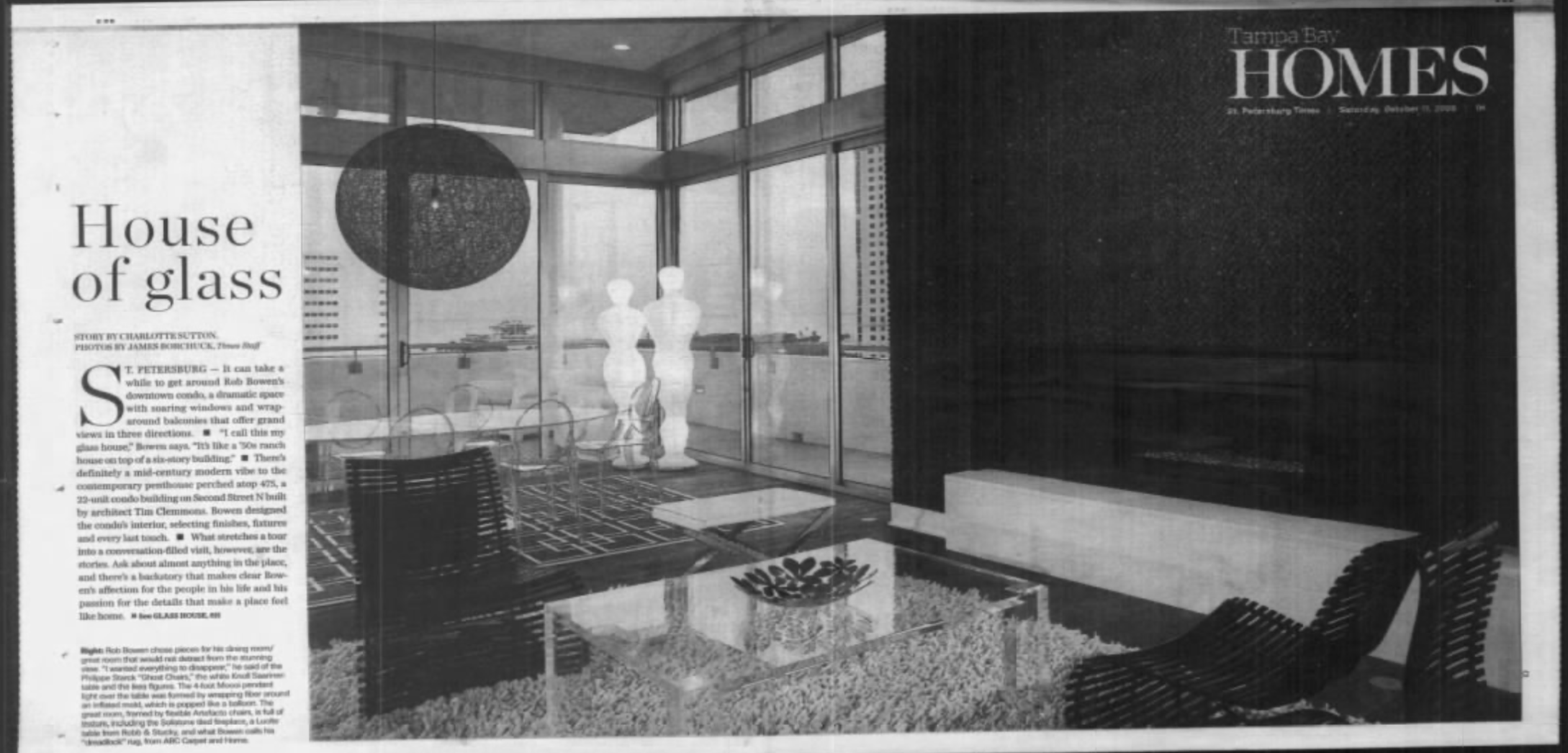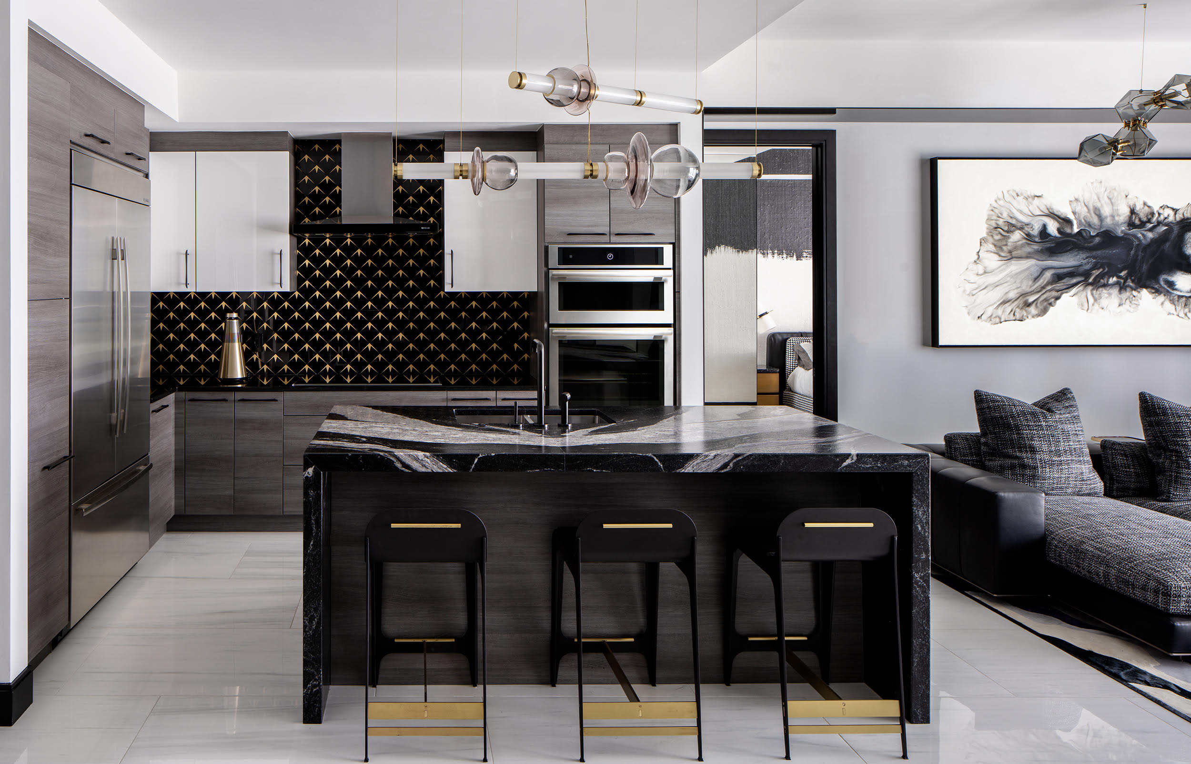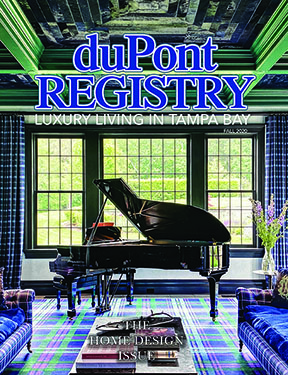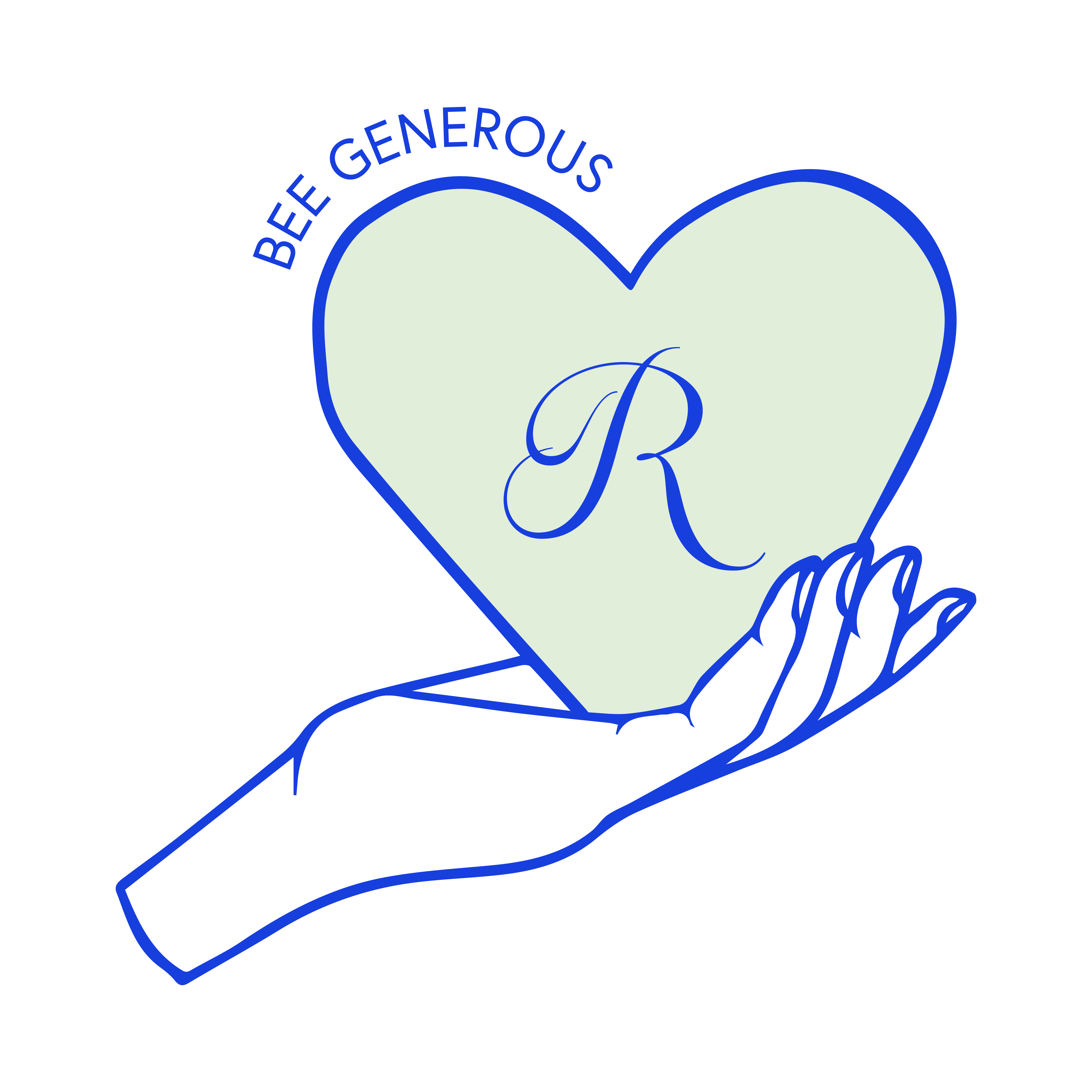The client’s request was a bit startling, even to an interior designer known for making bold choices.
“I want a tartan game room,” she said.
“And I’m like, ‘A tartan what?’” remembers Rob Bowen. “She was like, ‘Tartan plaid. Like Ralph Lauren. I also want them to be all historic registered tartans.’”
He was reluctant at first. “I love that you love this, but…”
“Oh, you can do it,” she responded, “and it’s going to be the best version of this that’s ever been done.”
She was right. You might think all that tartan would be overwhelming, but instead the room (above) is a dazzler. It’s at once witty, daring and — a favorite design word of Bowen’s — sexy, a mix of patterns and textures that shouldn’t work together but totally do. That sense of drama, tempered by a respect for scale and proportion, is one reason why Bowen has become the go-to designer for penthouses from Beach Drive to Manhattan and country homes from Aspen to the Hudson Valley (where the tartan room resides).
He says there’s “a common underlying DNA” to his firm’s designs. “We don’t want to be predictable… but anyone who walks into any of the homes that we create could say, ‘Was Rob Bowen involved in this project?’ Whether it’s Mediterranean, or French Country, or super hip mod…”
Or… Tartan plaid.
“I’m going to give you your Tartan plaid, but I’m going to throw in some bronze, I’m going to throw in some fur, and I’m going to make sure those ceilings are the most spectacular ceilings” — coffered ceilings, to be precise, in navy and green hair-on hide.
“At the end of the day we’re going to give you the best version of whatever you imagined times 10.”
You can tell Rob Bowen (above) loves his job.
Showing me around the offices of Rob Bowen Design Group near Beach Drive, he has the “Look at this!” enthusiasm of a kid sharing his favorite toys — albeit a tall, dark and handsome 42-year-old kid.
“This is where we’d have your whole entire home set up,” he says, “basically on this board.” Swatches and samples have been methodically arranged on a countertop to show the finishes Bowen will be using in a client’s penthouse: squares of sea-green embossed leather “with a python vibe” for the dining room chairs; geometric floor paneling in wedges of grey wood; a shiny, aqua-tinged square of striated glass that will be used for the kitchen cabinets.
“Isn’t that awesome?” he asks, holding it up to the light. “This is a custom piece of glass that we had made… three pieces of glass that have been sandwiched together to create this specific color temperature.”
Later, he takes me to the site where all of these ideas will come to life — in a 3,338-square-foot residence on the 42nd floor of ONE St. Petersburg, purchased in 2019 for $4.1 million by housing developer M. Patrick Carroll.
When Carroll bought it, says Bowen, “it was just a developer shell — concrete floors, basic ceilings, laundry, sink and a kitchen.” Now Bowen’s team is turning it into the ultimate bachelor pad, with accouterments like a massive shower with 150 water jets and an intimate media room with draperies that can be opened and closed at the push of a button. Those required, among other feats, raising the floors and lowering the ceiling for the media room and calculating how many gallons per minute the shower drain would be able to accommodate.
Bowen emphasizes that every design project is a team effort — senior designer Marie Maldonado; contractors like Daren Masters of Axion Construction, who’s working with him on the Carroll home among other projects; Bowen’s husband and business partner Jason Teabout, a retired military man — all challenge him and help transform visions into reality.
Because Bowen’s job is not just about sourcing fabrics and choosing color palettes. It’s about such mundane but vital considerations as where to put the light switch, where the air vent is — not to mention those gallons per minute.
“It’s not just what a room looks like,” says Bowen, “but how is a client going to live?”
Massive showerheads aren’t an issue in the next penthouse unit Bowen shows me at ONE. The challenge with this design, also still under construction, is making sure the walls will accommodate the owners’ large art collection — and that the space, which wraps around the north end of the building, is fluid and commodious enough for entertaining. Where the Carroll unit is all sharp angles and planes, this one is all curves — reengineered with sinuous walls and ceilings and a highly stylized bar.
The two units couldn’t be more different — “like Dr. Jekyll and Mr. Hyde,” says Bowen — but that’s the point: While he brings his particular tastes and experiences to everything he does, his task for each client is to realize their dreams, not impose his own.
The third unit he shows me in ONE, the only finished product I’m able to see in person, is much smaller than the penthouse units — Bowen calls it a “jewel box.”
But it’s full of drama nevertheless, with flowing rivers of grey, black and white in the living room rug and the marble kitchen island; a streak of orange flame (actually water vapor in color-changing LED light) flickering in a low-slung black fireplace; an angular blue glass sculpture by Richard Royal from the Duncan McClellan Gallery on a glass dining table; a chandelier that looks like a cubist double helix; a marble kitchen backsplash with brass inlays.
“Every single thing in here was custom-made specifically for this home,” says Bowen. “Every square inch of this place has been mulled over, edited, executed, edited again, executed, more editing…”
Bowen was always interested in design and art, even when he was a little boy.
“Starting around age 7 or 8, my mom [former Pinellas Schools Superintendent Julie Mastry] wouldn’t let me keep repainting my room, so I would cover it with construction paper to change the color.”
He grew up in Belize, where his parents met as high school sweethearts, and after they divorced he moved to Florida with his mother and brother but spent summers and holidays with his father in Belize, where “I’d always be painting —big watercolors, with big broad strokes.”
After graduating from Lakewood High, he studied business and communications at FSU; he didn’t take design courses because he didn’t want people to think he was gay. (He did come out in his sophomore year, but “laid very low.”)
It wasn’t till 2008, after several years in furniture and property sales, that design became his profession. What kickstarted his career was a place he designed for himself: a penthouse condo in downtown St. Pete where he was living with his partner at the time, Smith & Associates CEO Bob Glaser. “I designed it to be really cool,” he said, and apparently succeeded: Word of mouth about “the glass house” (his nickname for the place) led to a cover feature in the Homes section of the Tampa Bay Times (then the St. Petersburg Times).
That was the springboard. Bowen and Glaser’s second “glass house,” a tri-level penthouse atop Signature Place, achieved even greater fame, and Bowen and his team went on to design homes at 400 Beach, Parkshore, Ovation and ONE as well as commercial spaces like the eye-popping interiors for C1 Bank (now Bank OZK).
Bowen’s success allows him to indulge in his favorite things — he collects watches and Porsches (he’s owned eight) — and has enabled him to travel with his team to design shows throughout Europe. But travel almost ended his career before it began. During a trip to Thailand in 2006, he came down with what appeared to be food poisoning but was later diagnosed as Guillain-Barré syndrome, the debilitating auto-immune disease.
“I was paralyzed from the neck down, legit out,” he says. “It took me a couple of years to get really back to walking, crawling, holding my own toothbrush.” But he had a goal: “I had just bought a new Porsche before the trip. I would stare at that thing every day, and I was like, ‘I’m going to get back in that car.’”
Now the only trace of his ordeal is a slight tremor in his hands, which makes drawing difficult. But he’s nothing if not a man who rises to a challenge. And now he’s taken on what may be the biggest challenge of all. He and his husband are opening a restaurant together — Social Roost at 150 1st St. N. on the ground floor of ONE. [Fun fact: Teabout and Bowen were students at Lakewood High at the same time; they even dated the same girl. But they didn’t know each other, and only reconnected six years ago.]
Since revealing their plans for Social Roost last year, Bowen and Teabout have had to postpone and postpone again. But Bowen’s design, which is slated to include nest-like banquettes, open seating and a 22-foot community table, is well underway, and — with his characteristic attention to detail — he’s incorporating a ventilation system with a European-designed ozone generator to prevent cooking fumes from wafting up to the balconies of ONE. (He had to get special approval from the city for the generator, which is used widely elsewhere but not in Pinellas, another factor in the delay.)
Now, as COVID continues to wreak havoc with the hospitality industry, Bowen says, “We’ll continue to pivot with the times. We don’t want to rush an open, but we also have to open.”
And when he does, what do you want to bet his first words will be “Isn’t this awesome?”
The above story is in the Fall 2020 issue of duPont Registry Tampa Bay. Hard copies are due to be showing up in fine mailboxes near you any day now, but meanwhile, enjoy the digital edition.

