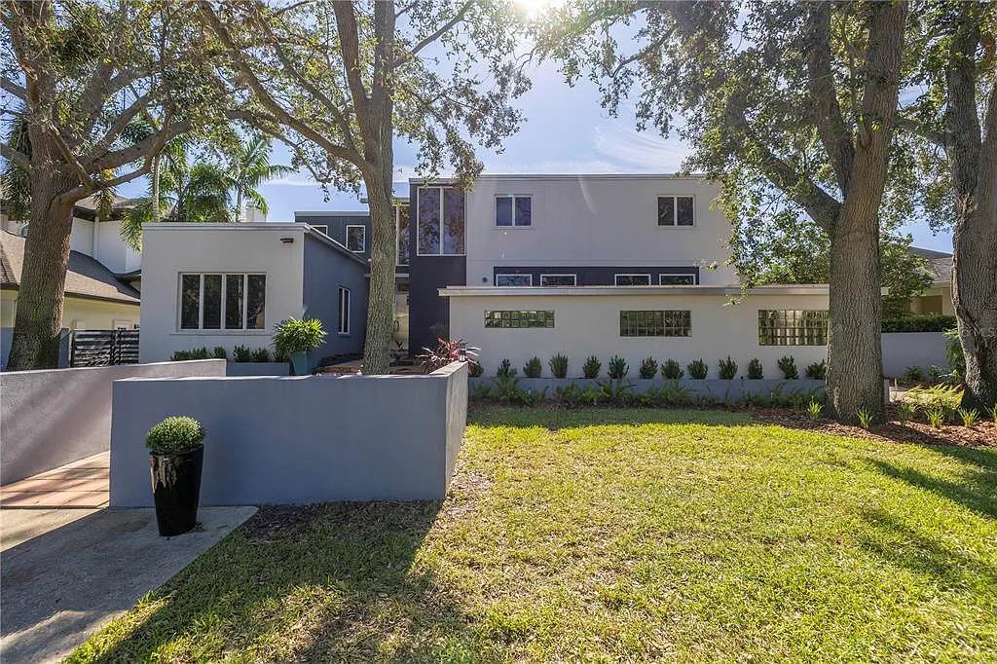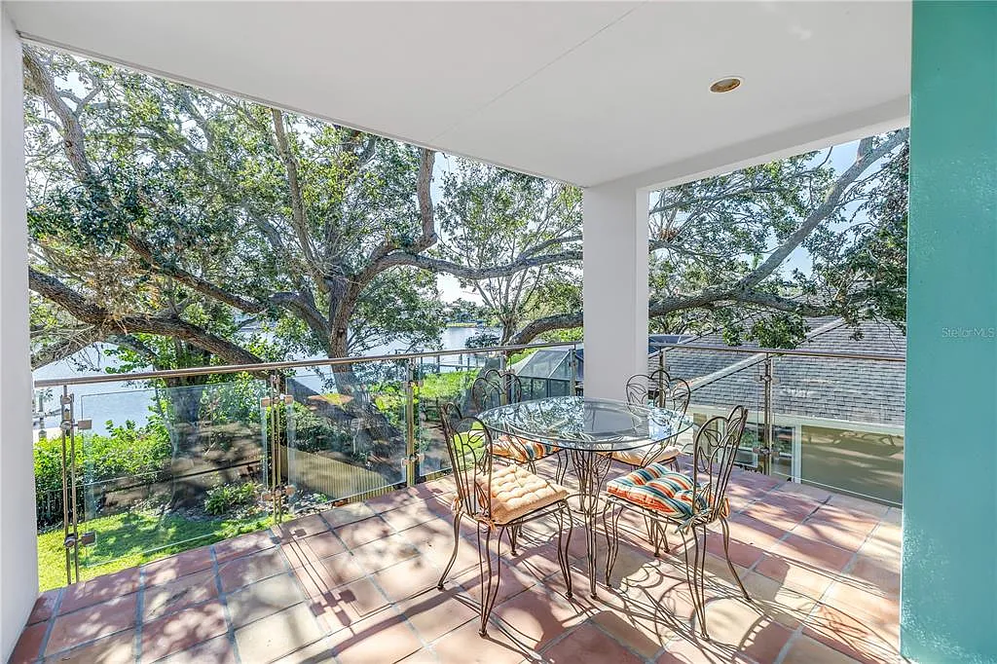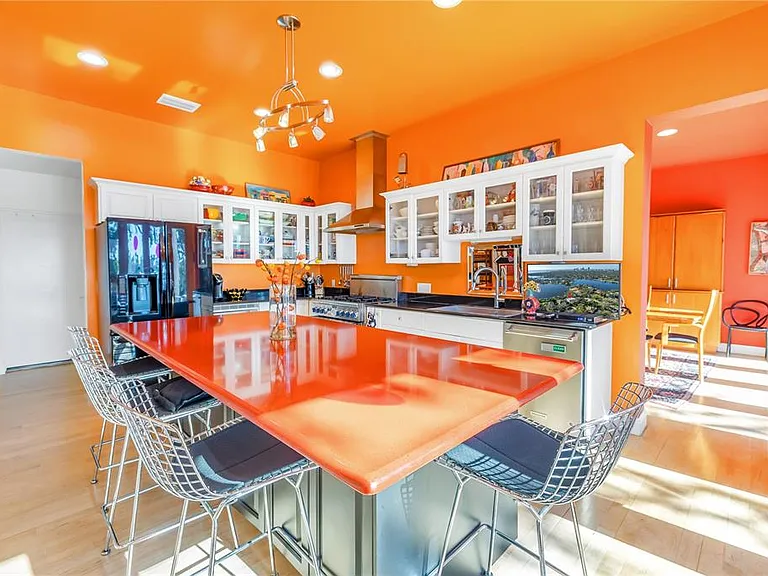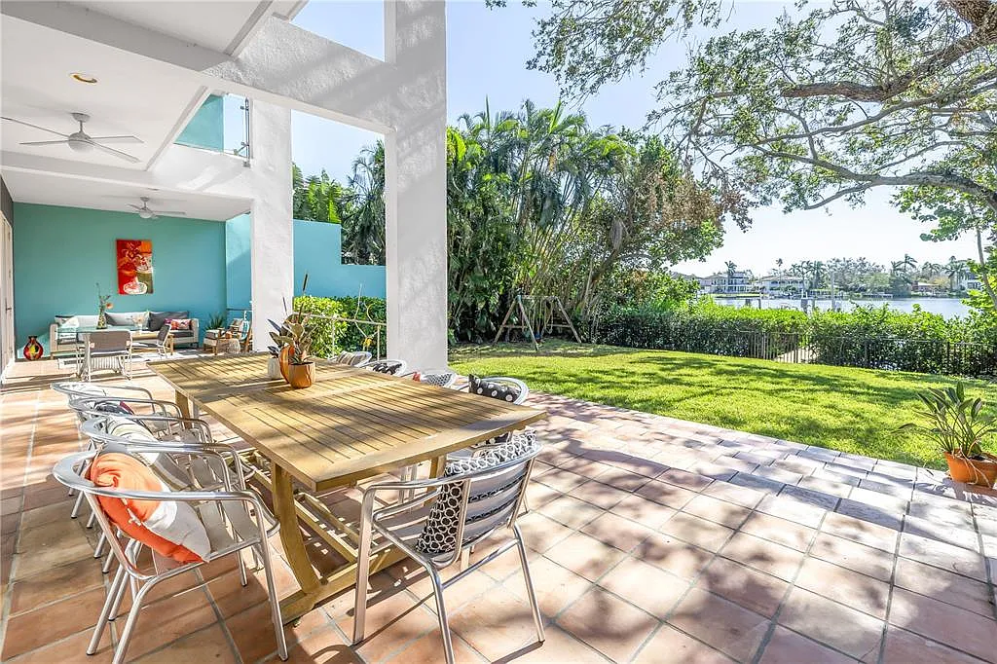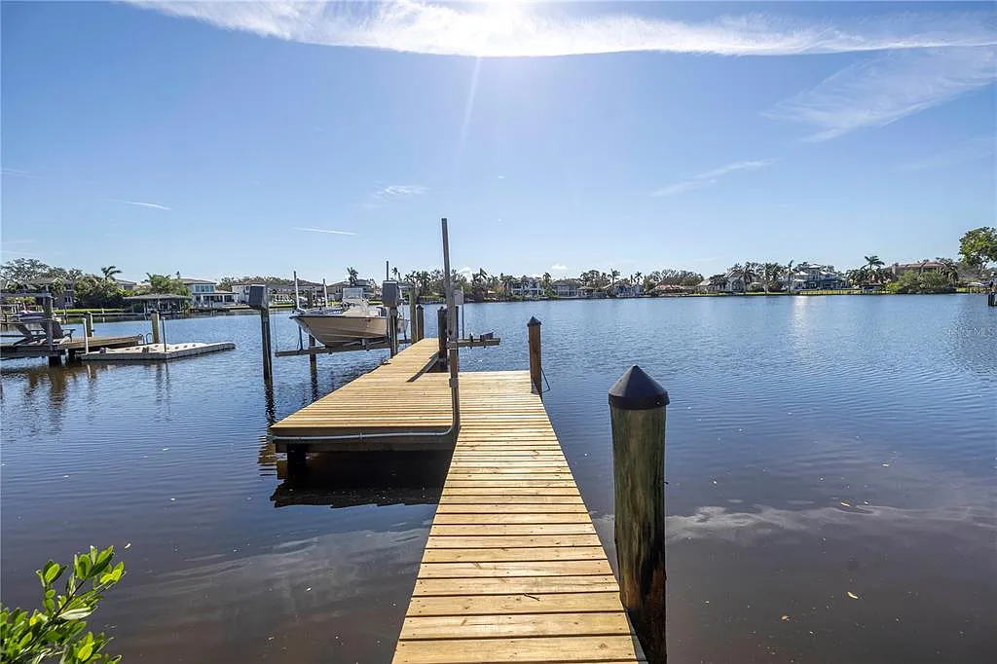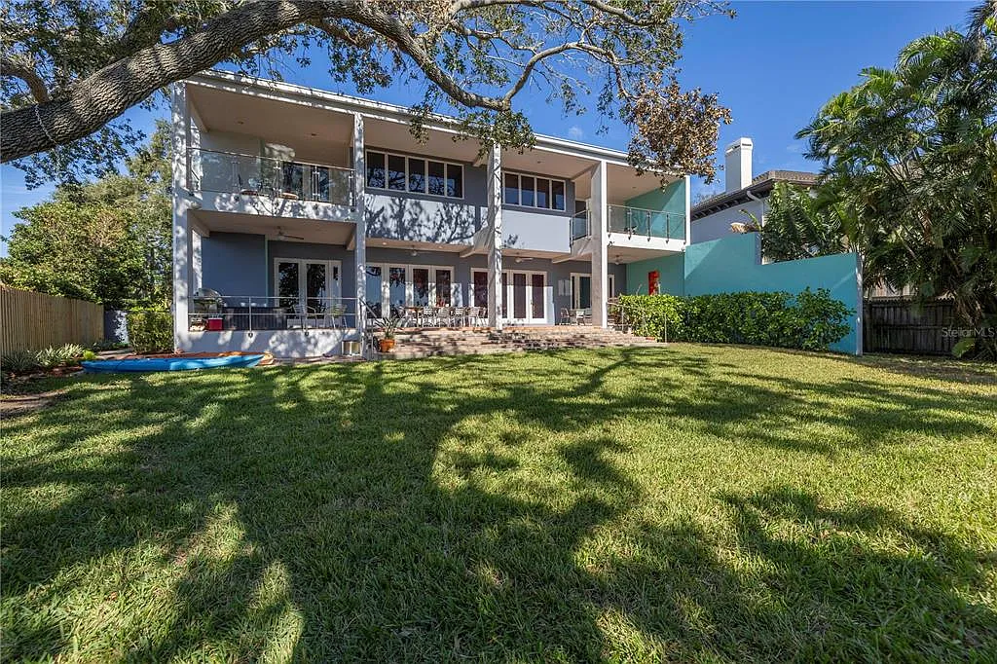In a city known for its blend of Old Florida charm and modern elegance, few homes embody that quite like this striking waterfront estate on Snell Isle. Designed by the iconic William Harvard Jr., one of St. Petersburg’s most respected architects, this residence is more than a home—it’s a piece of architectural legacy.
838 Monterey Blvd NE, St. Petersburg FL 33704
5 Beds | 5 Baths | 4334 sqft
$5,495,000
Harvard Jr., whose father designed the famed St. Petersburg Pier and landmark churches throughout the region, brought his signature style and structural innovation to this 2005 custom build, creating a property that effortlessly combines artistry, function, and endurance.
Built to Endure, Designed to Inspire
Perched safely above the flood plain and engineered with the kind of structural integrity that’s rarely seen in residential construction, the home recently withstood major storms without a scratch. Every inch of the 4,000+ square foot layout was built like a bunker, with concrete block walls, steel studs, prestressed concrete planks, and a concrete subfloor beneath gleaming hardwoods. In 2024, the home received both a brand-new roof and a fully updated dock and lift system—offering peace of mind for generations to come.
Protection is only part of the package. The home also features hurricane-impact windows and doors throughout, plus a whole-house generator, ensuring uninterrupted comfort no matter what the forecast holds.
A Home Designed for Light and Life
From the moment you step through the custom metal double doors into the dramatic two-story foyer, it’s clear this home was designed for someone who appreciates light, space, and craftsmanship. Ten-foot ceilings on the main level and expansive windows allow for natural light to flood in, highlighting the home’s clean lines and warm finishes.
The layout is equally well-suited for quiet luxury or lively entertaining. A formal living room, generous formal dining area, and chef’s kitchen featuring a Thermador 6-burner gas range and bold red quartz island flow seamlessly into a cozy family room with a gas fireplace and hand-laid wood floors. Just beyond, a Spanish-tiled covered porch spans the back of the home, offering tranquil views of Coffee Pot Bayou—a serene, saltwater haven perfect for morning coffee or evening wine.
A Private Retreat Above It All
Take the elevator upstairs to find a trio of serene en-suite bedrooms, each with cast iron tubs, bespoke vanities, and private access to waterfront balconies. The primary suite is a true retreat, complete with a garden tub, separate shower, large walk-in closet, and spa-like bathroom.
Also on the second floor: a spacious laundry and storage room, plus access to two covered porches that overlook the private backyard and newly rebuilt dock, complete with a boat lift and jet ski lift.
Room for Your Collection, Steps from the City
Car enthusiasts will appreciate the oversized three-car garage, featuring soaring ceilings and ample storage—ready for lifts, gear, and more. With downtown St. Pete just minutes away, you’ll enjoy quick access to world-class dining, shopping, and waterfront parks while still enjoying the peaceful charm of Snell Isle.
Contact:
Billy Harvard, Realtor
Southern Roots Realty
352-256-3896

