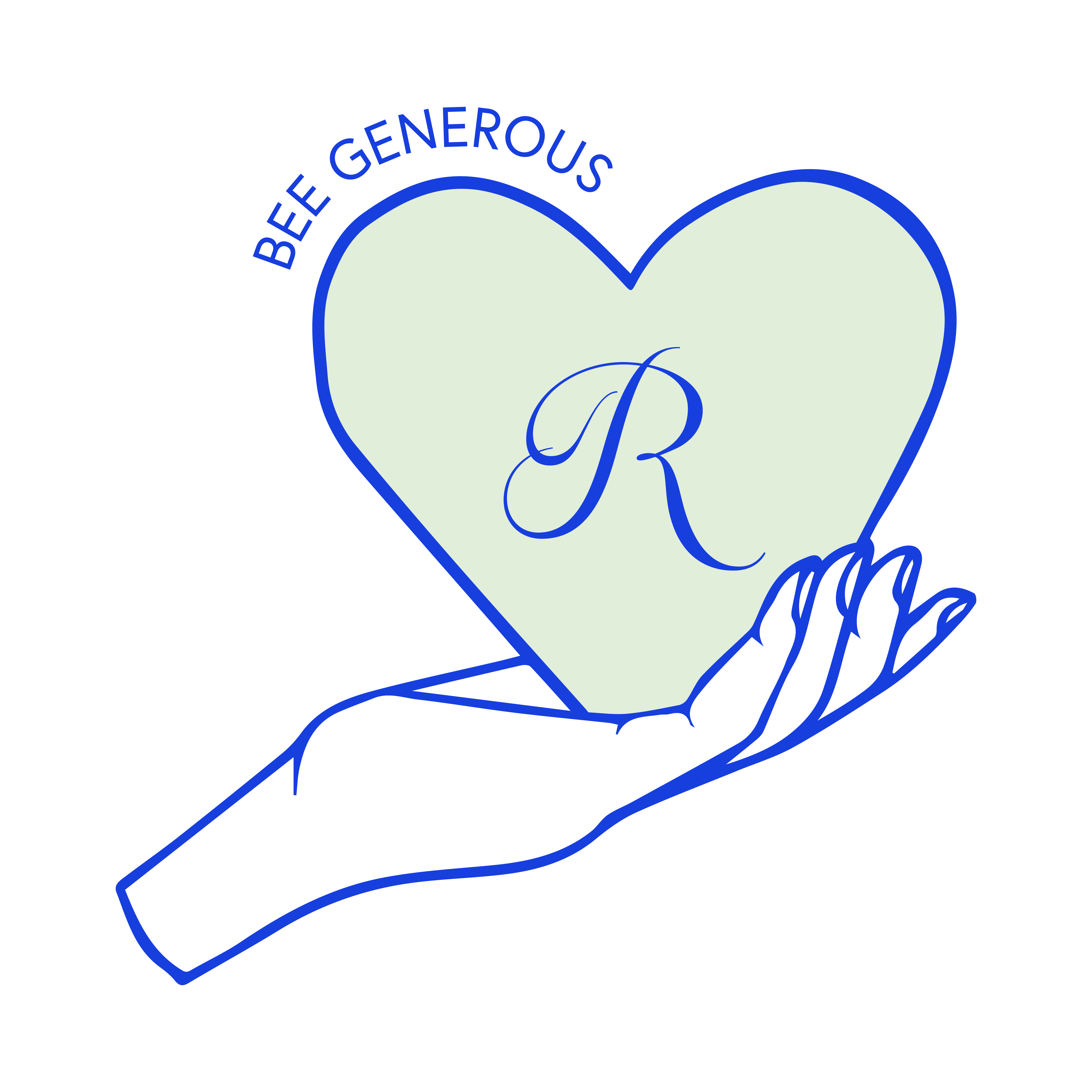$6,250,000
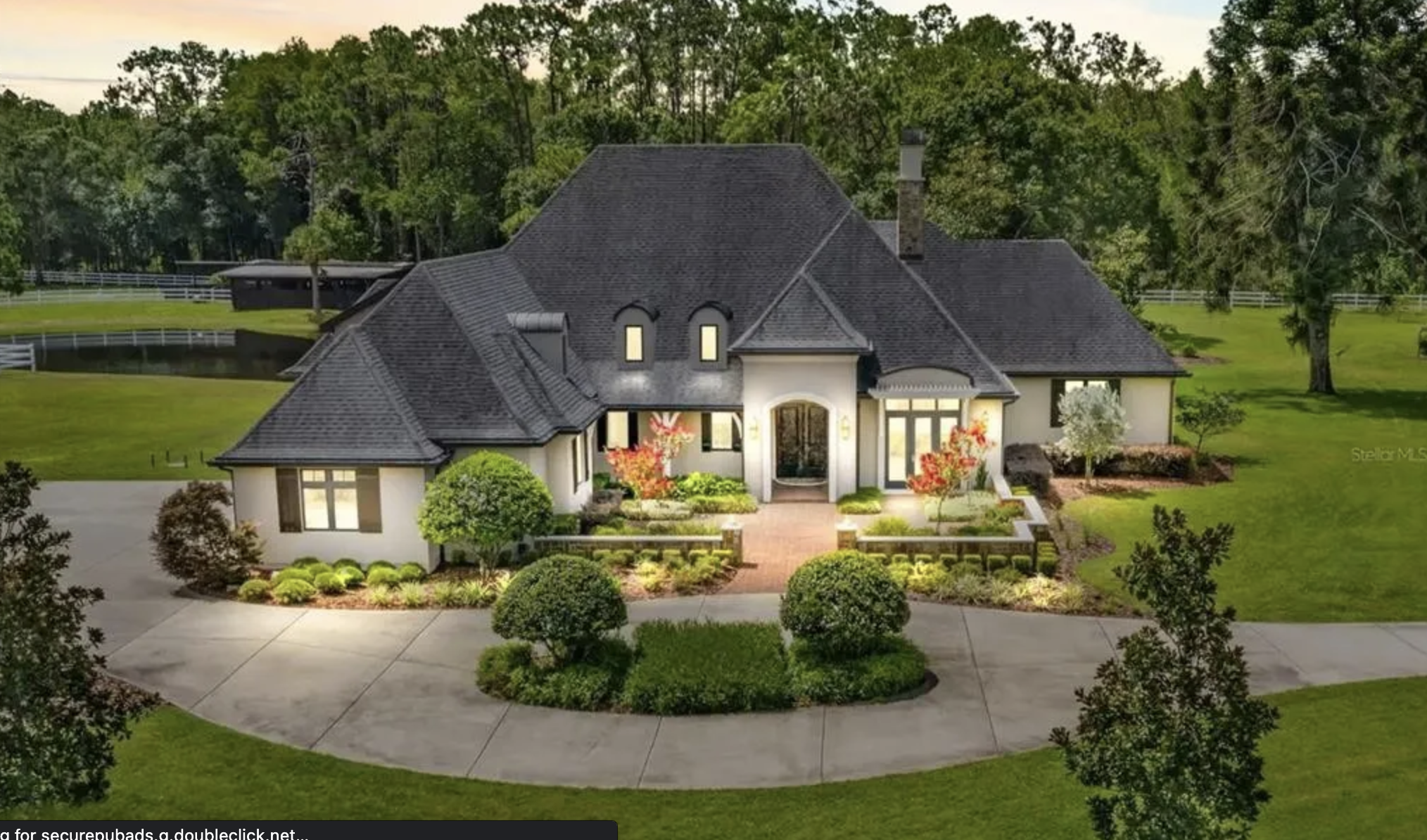
This luxurious custom-built residence stands on nearly 13 acres of private fenced property surrounded by the largest natural preserve in Pinellas County, spanning over 8,700 acres of protected land, creating ultimate privacy. Truly one of a kind!
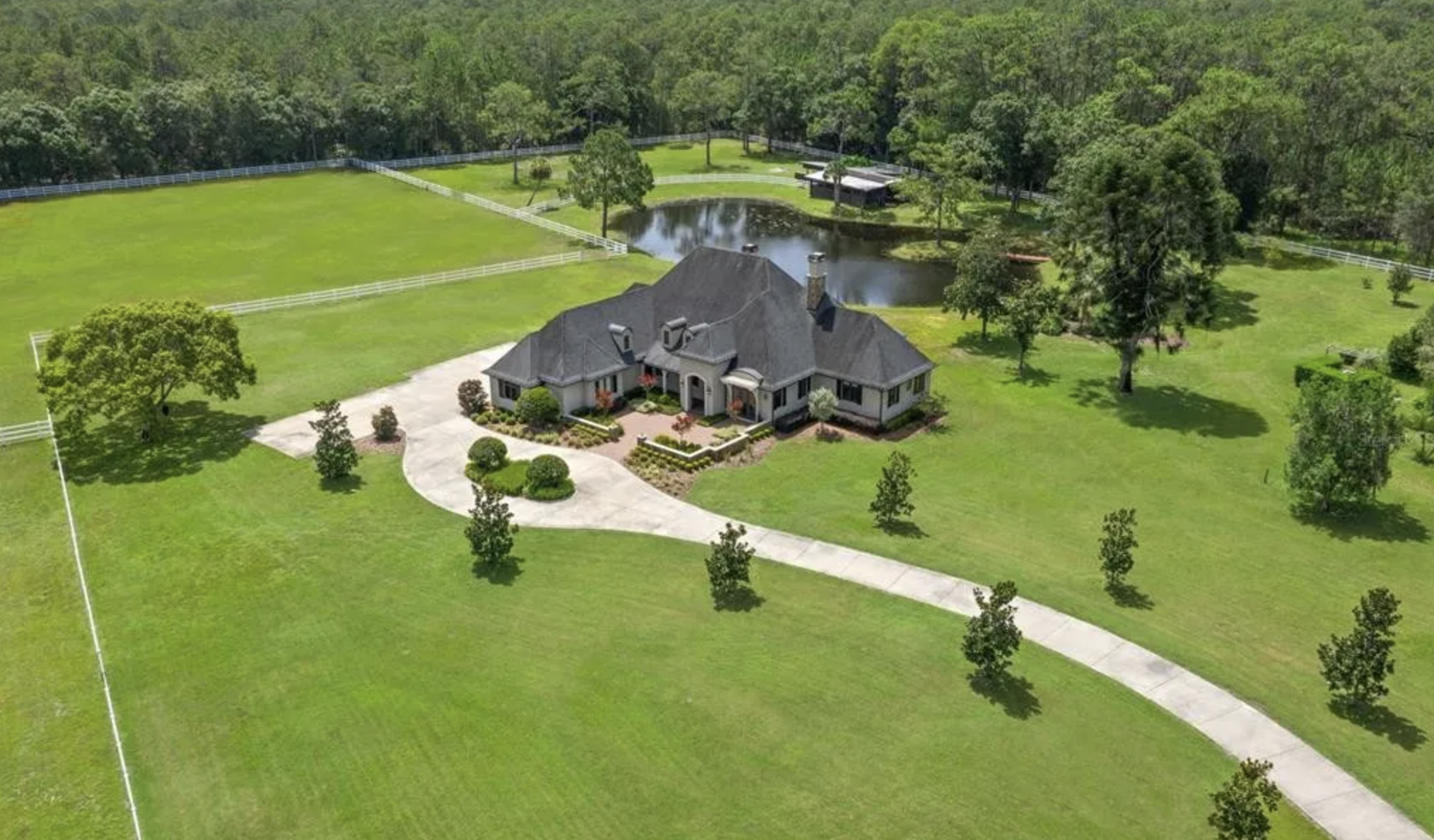
You will have plenty of privacy and room to play on the 13 acres.
Welcomed through the grand entryway, you will notice soaring ceilings, a wide open layout, the impressive wood-burning fireplace, exposed wood beams, and wall-to-wall windows and doors flooding the interior with natural light. You will have breathtaking views of the pond and endless lush greenery.
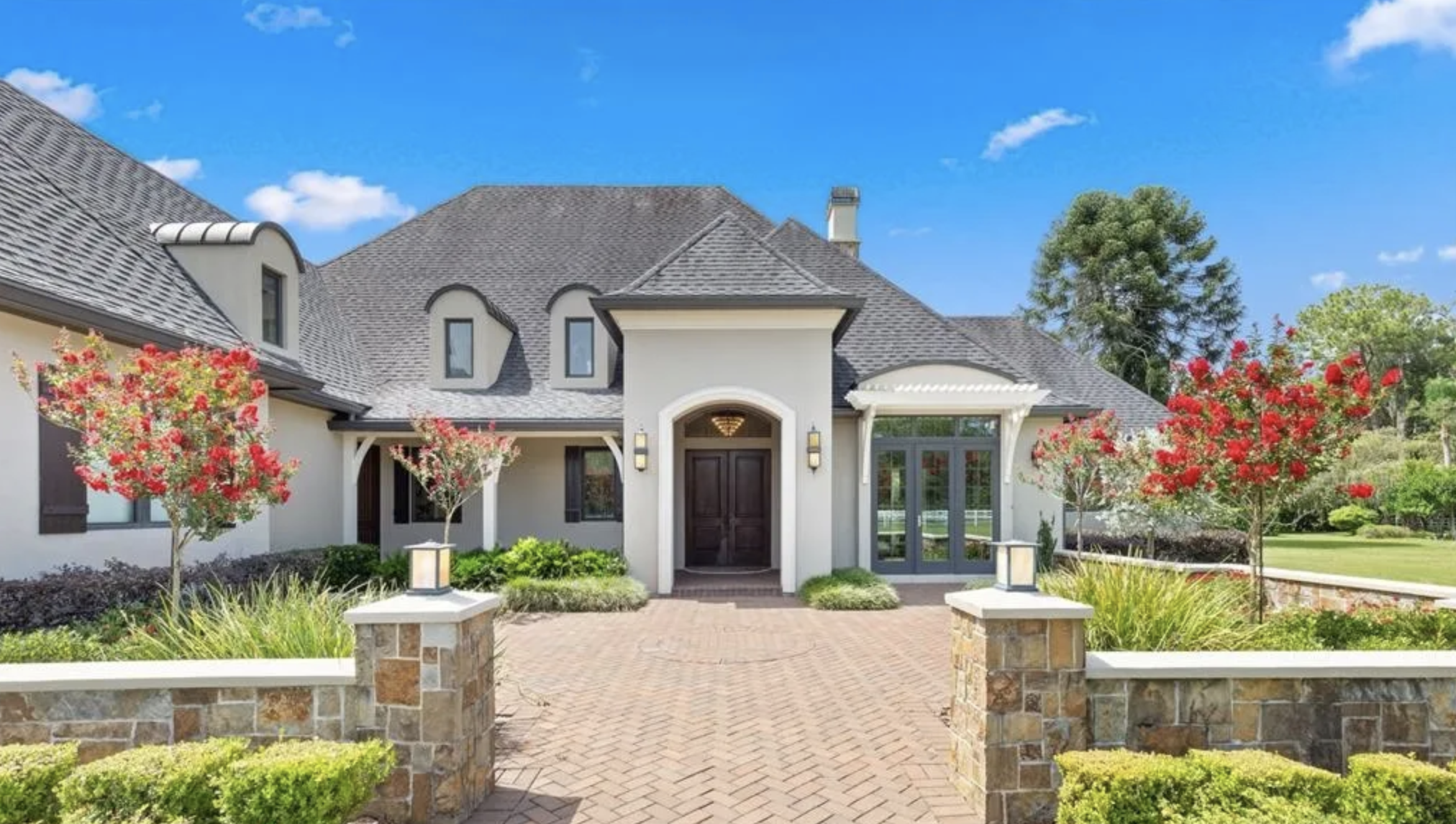
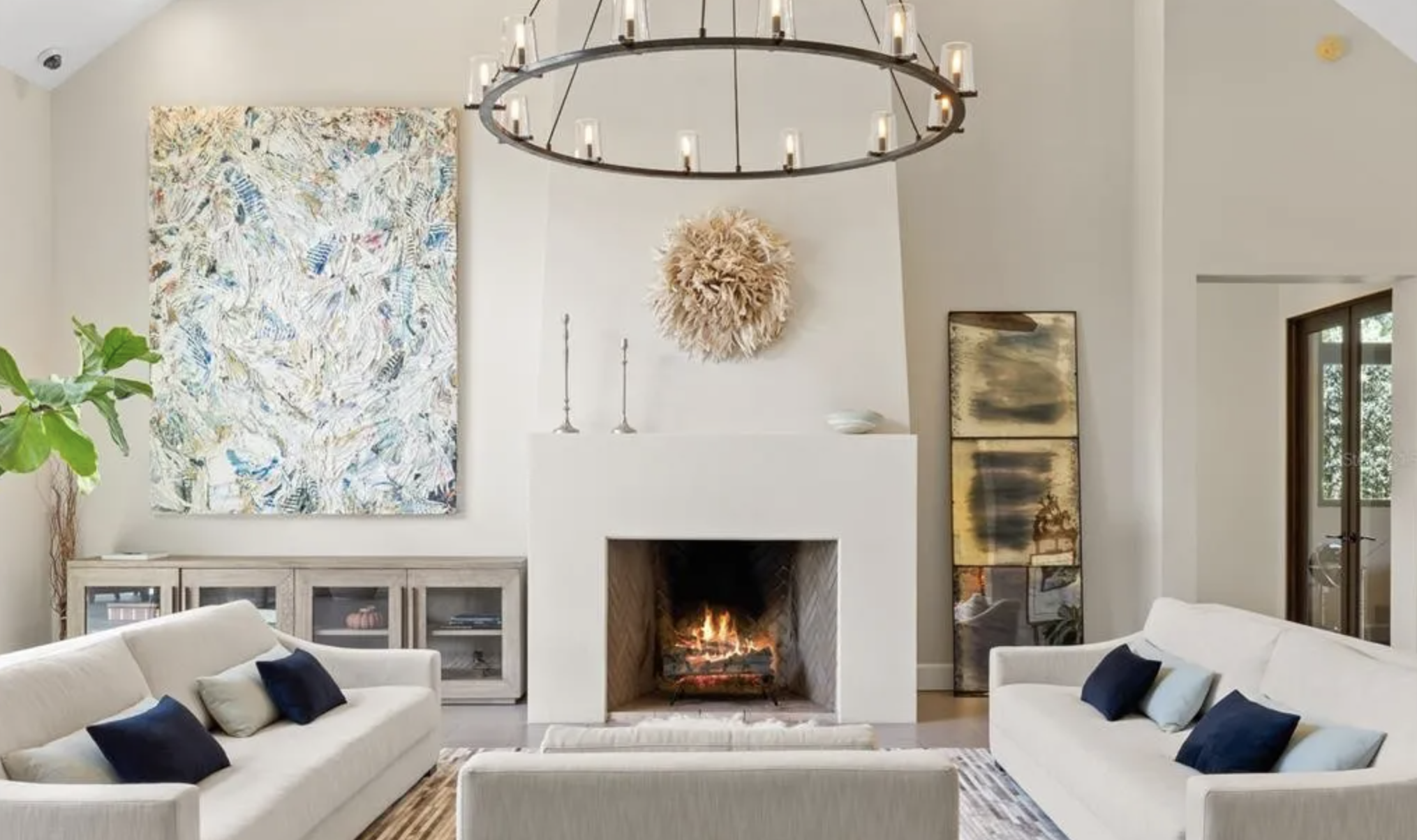
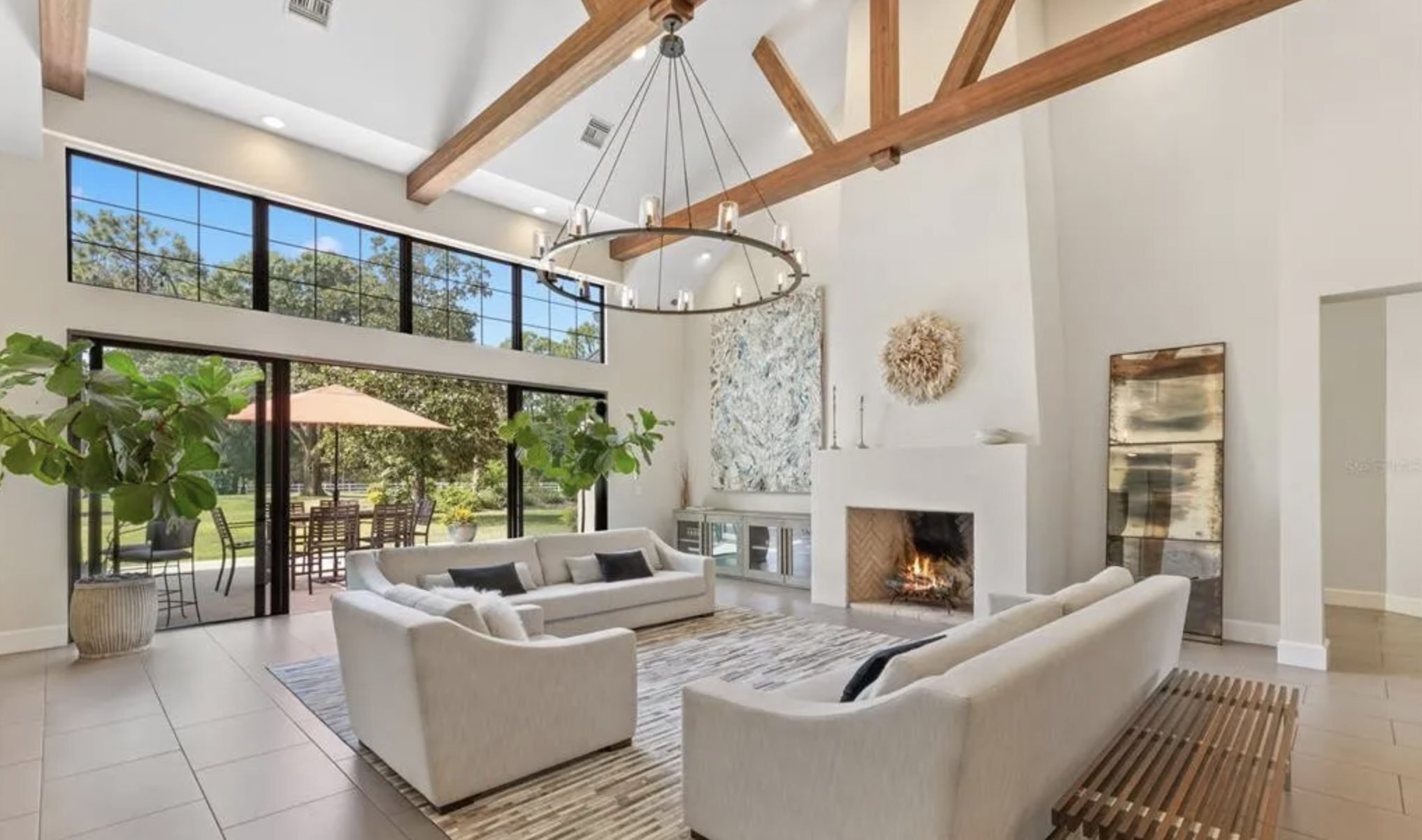
The home is flooded with natural light by the ceiling-to-floor windows spanning the back of the home.
The well-designed kitchen is a chef’s dream, equipped with recessed cabinets and appliances, Wolf 6 burner/griddle combo, pot filler, built-in Miele refrigerator and freezer with tailored cabinetry coverings, two dishwashers, warming drawer, speed-oven/microwave, ice maker, beverage cooler, an instant hot faucet, dual sinks, walk-in pantry, and an oversized island open to the living room and dining space.
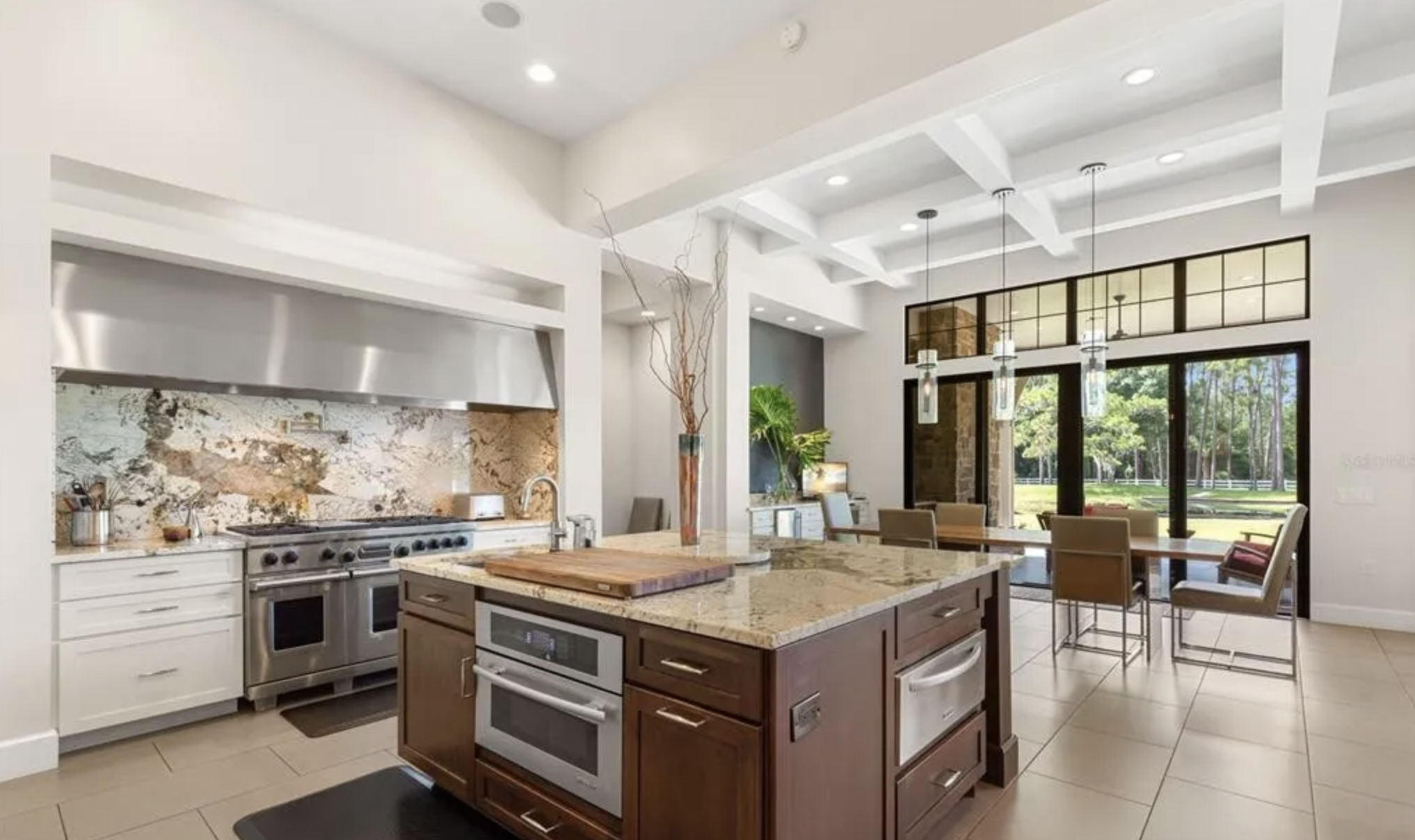
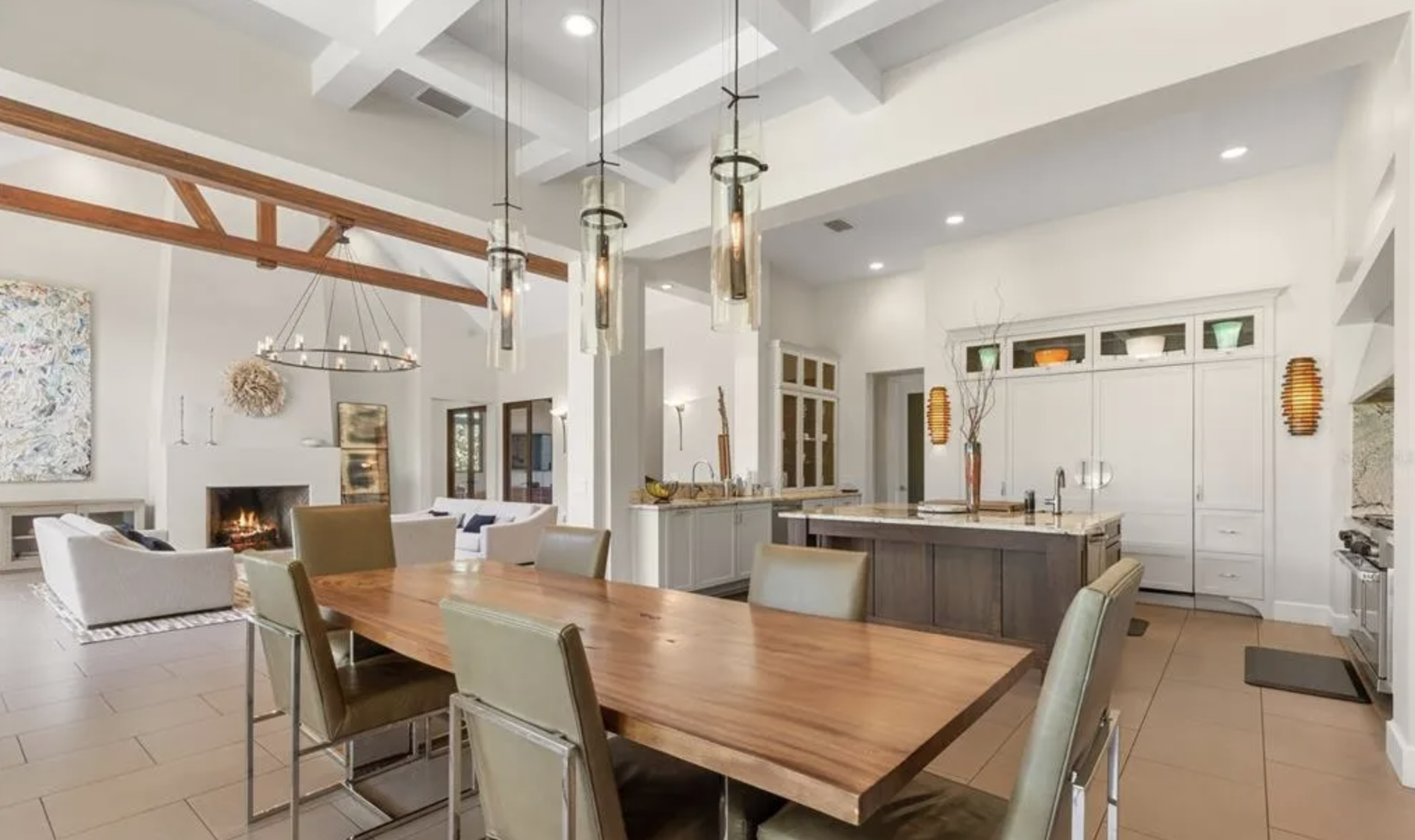
A Chef’s kitchen with Wolf and Miele appliances.
The divine master suite presents marble flooring, a tray ceiling, and stunning views through the large windows and french doors to the backyard. Enter the opulent en suite with a soaking tub, a large glass rainfall shower, dual vanities, dual sinks, and walk-in closets.
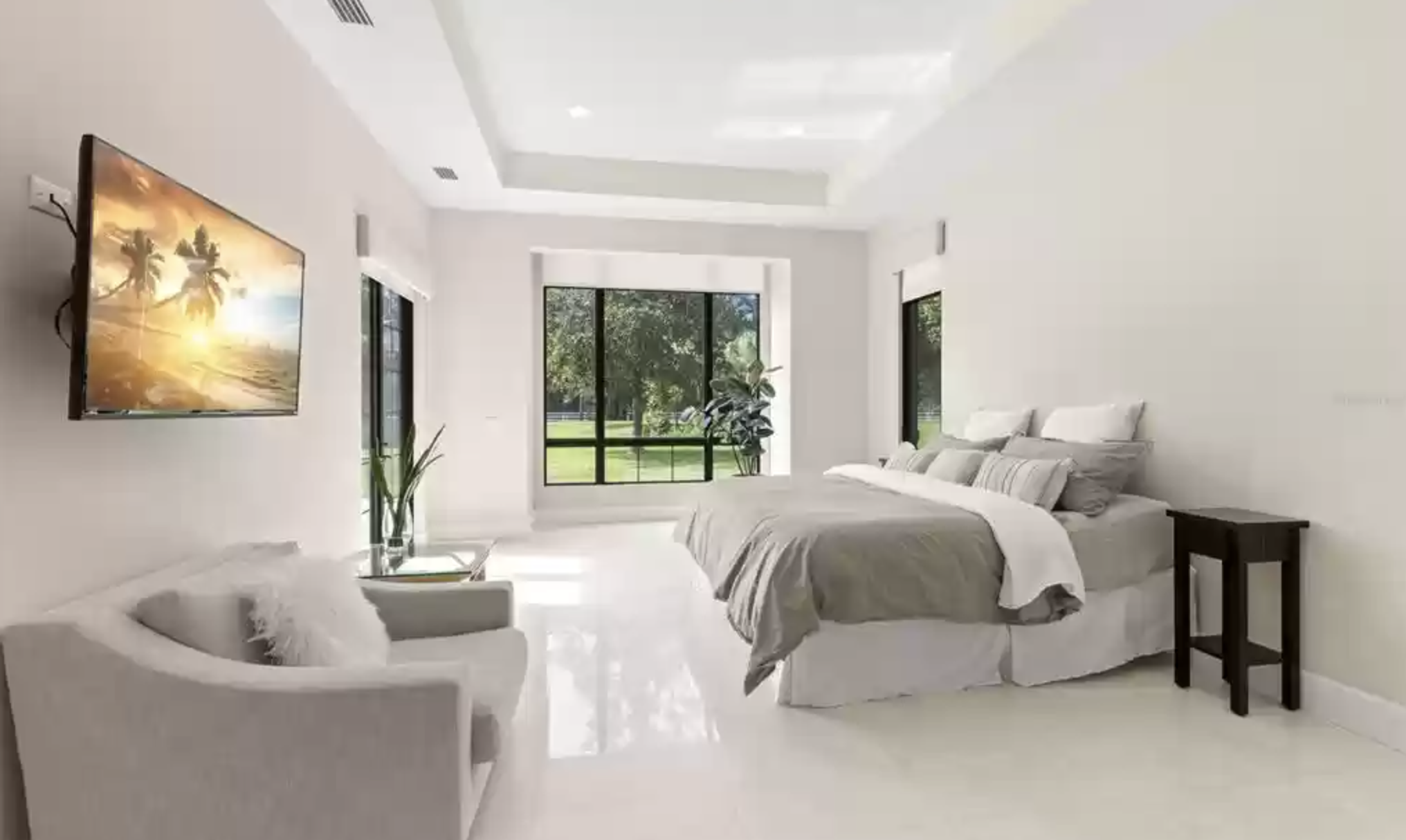
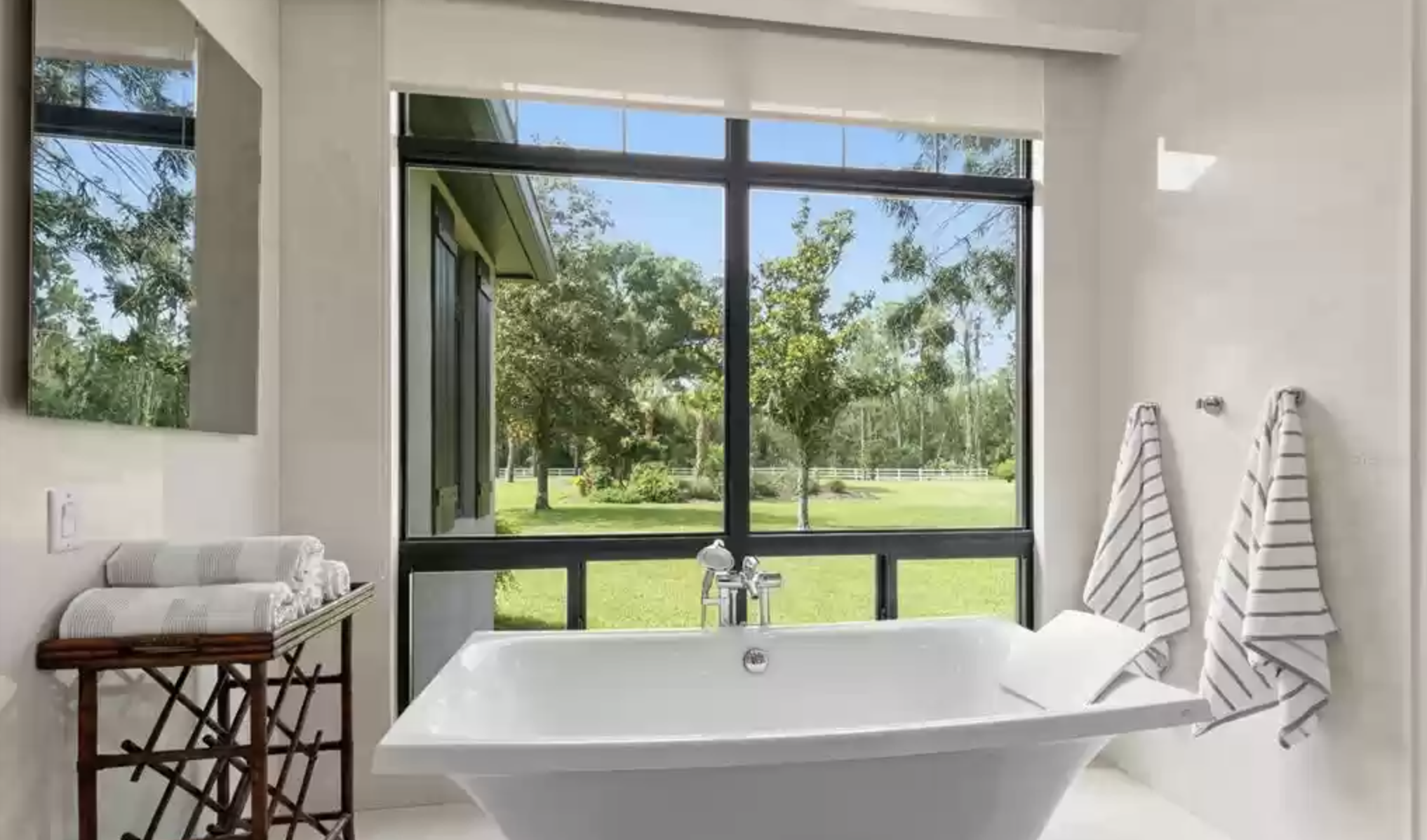
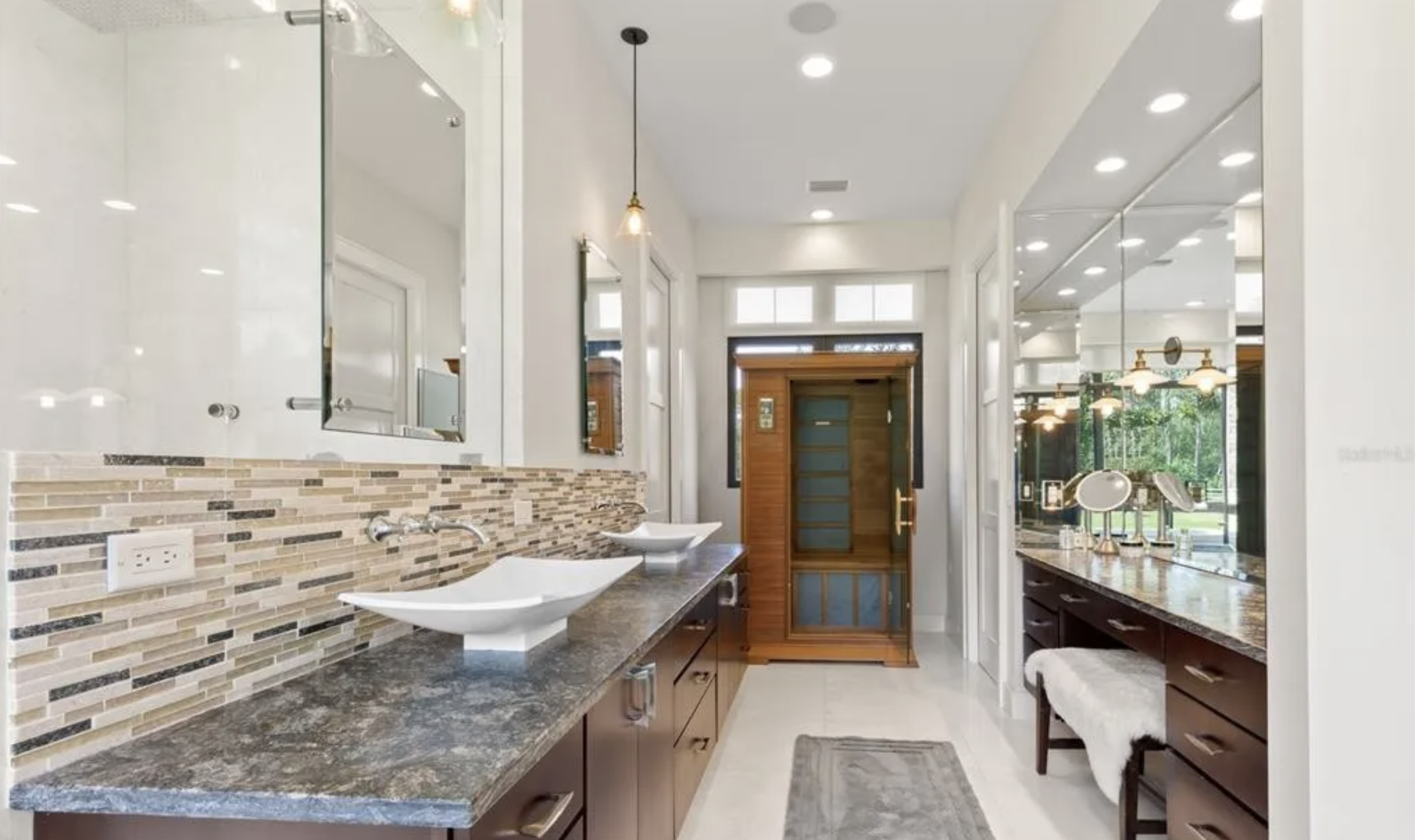
The master suite is the perfect retreat with a soaking tub and breathtaking views.
The large bonus living space includes wall-to-wall glass doors, perfect for an office, second living room, den, or library. A powder room for convenience is located off the entry hall, which follows toward the nice-sized laundry room and 3-car garage entrance.
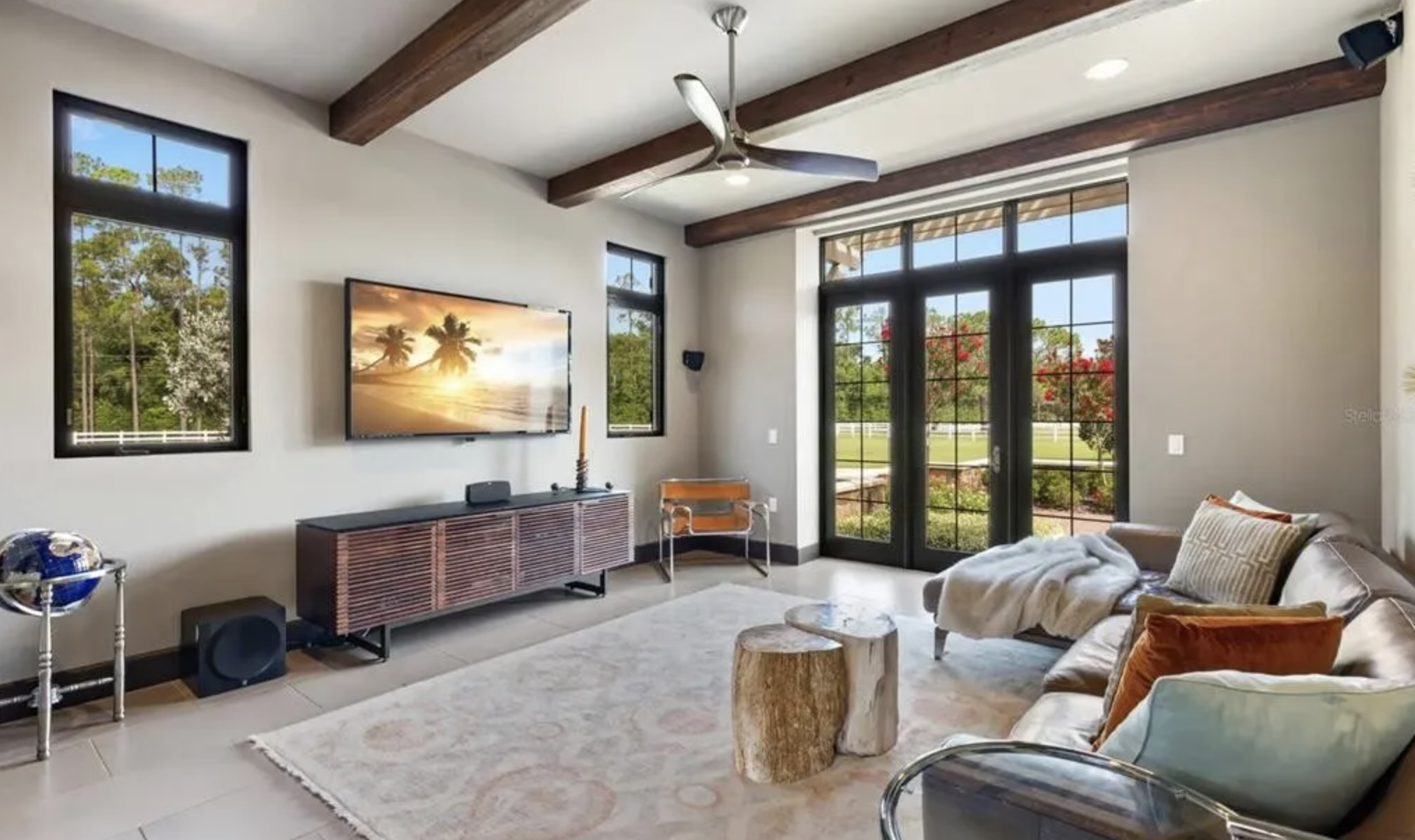
A bonus room is perfect for a home office or media area.
Two additional bedrooms and a bathroom are opposite the master suite for family or guests. The upstairs leads to an expanded loft, additional bedroom, full bathroom, and bonus space.
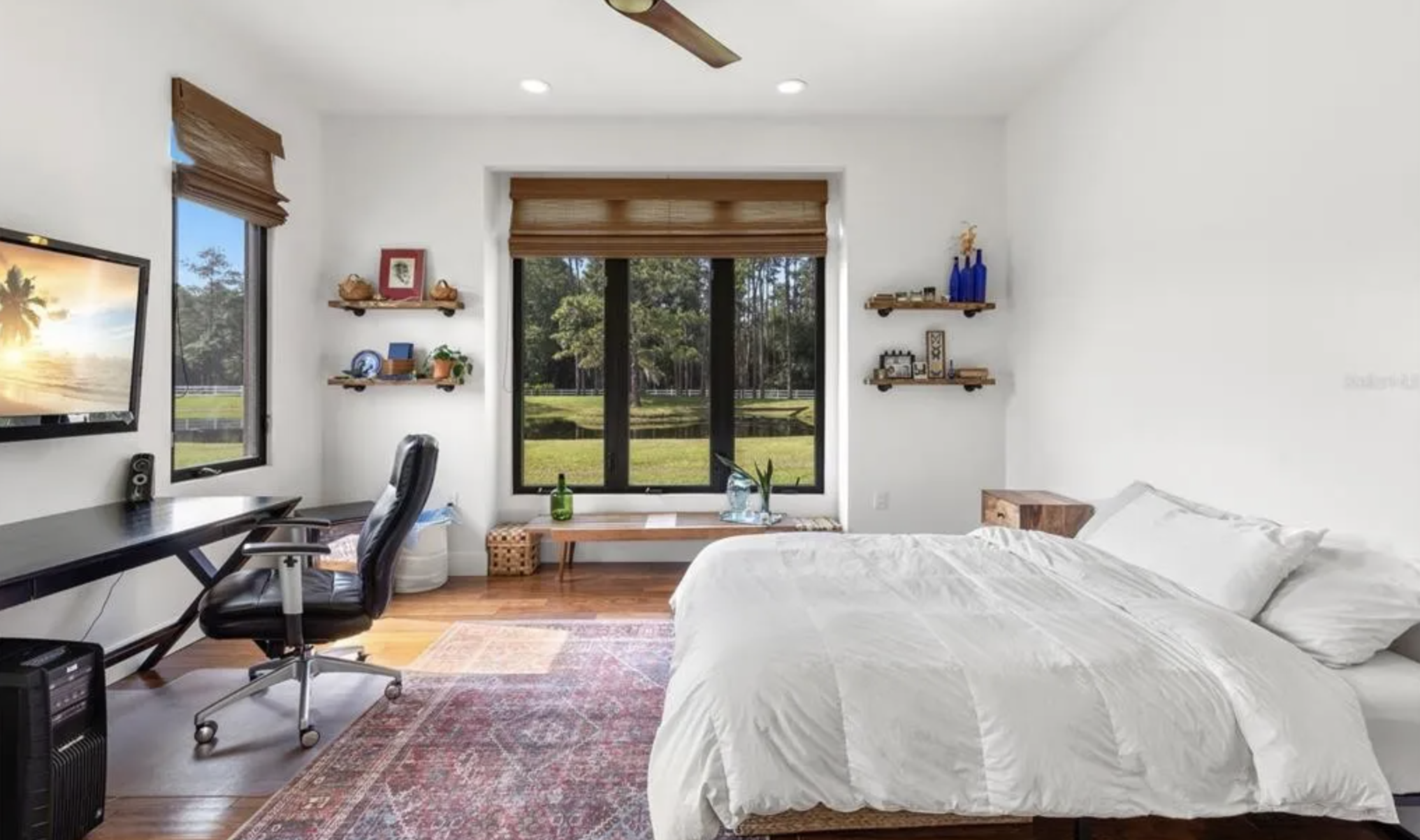
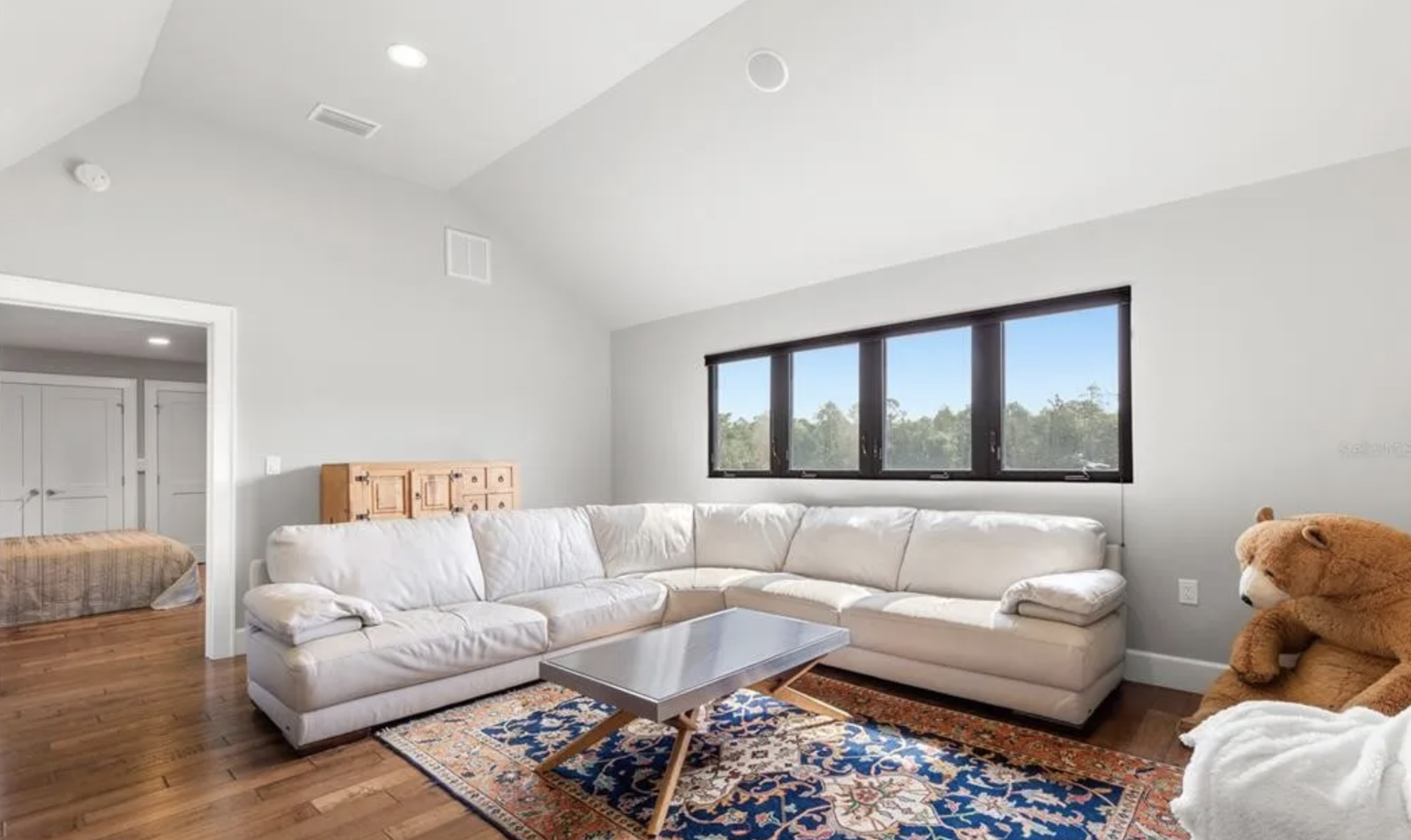
Additional suites and a loft area are perfect for guests to enjoy.
The outdoor patio includes an outdoor fireplace and kitchenette with the most serene views. This home was carefully crafted with five-star energy rating/efficiency, impact windows, and no carpet (oversized ceramic, marble, and wood) throughout the home.
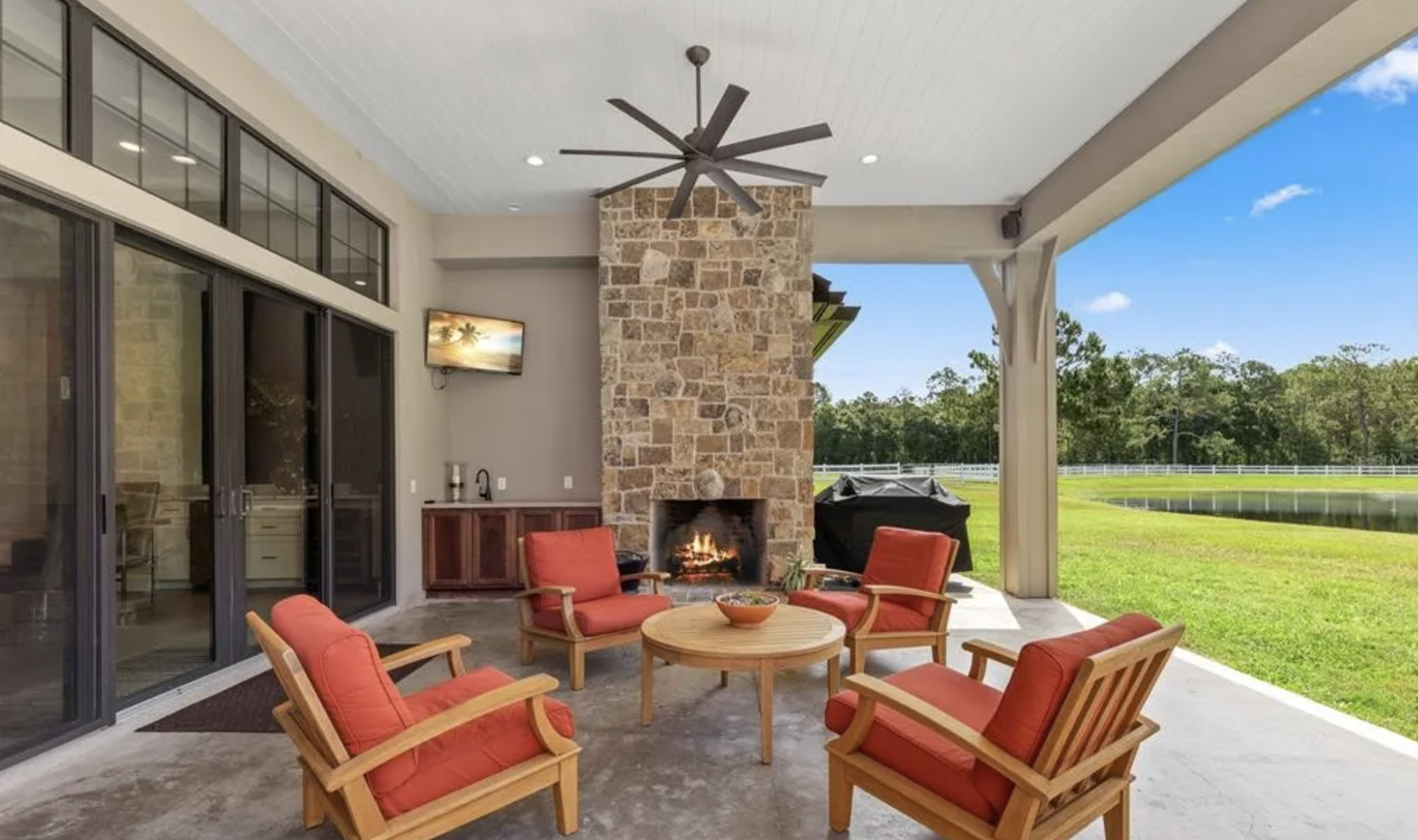
Entertain outside any time of the year on the covered patio with a fireplace.
There is a seven-stall stable on the property, including a hay room, shavings room, and tack room. A storage shed is located out back for additional necessities. The circular driveway provides ample parking and leads to a three-car garage.
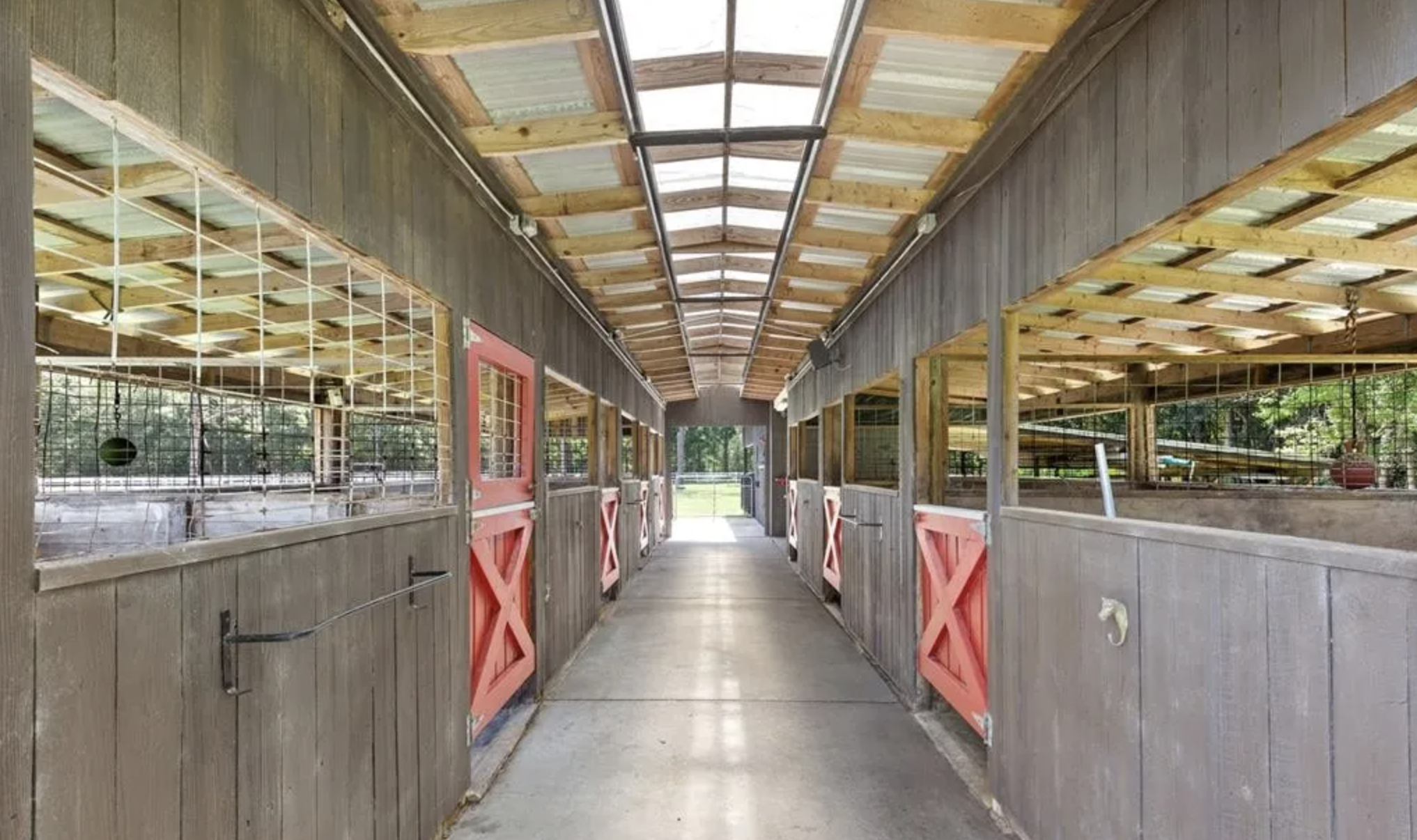
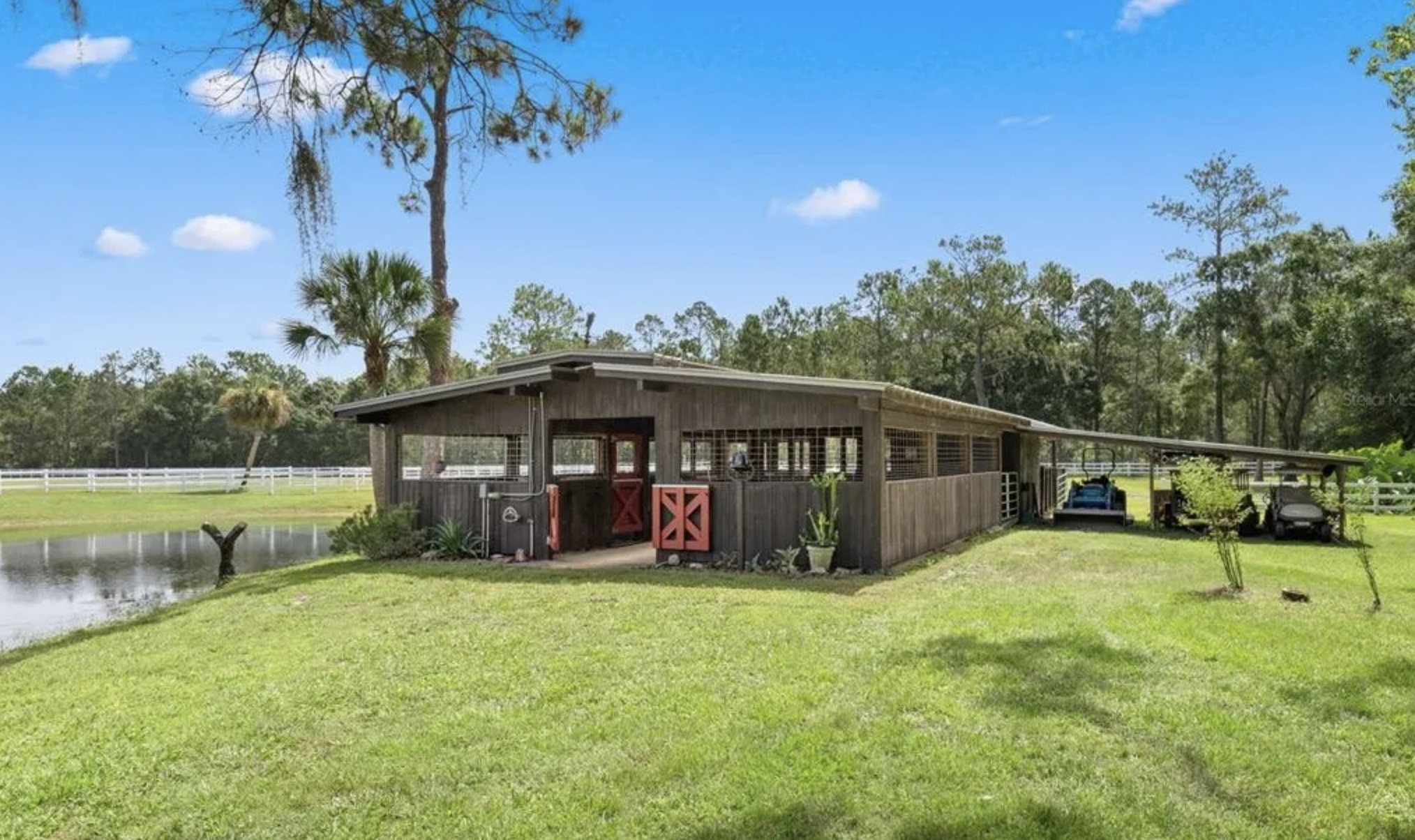
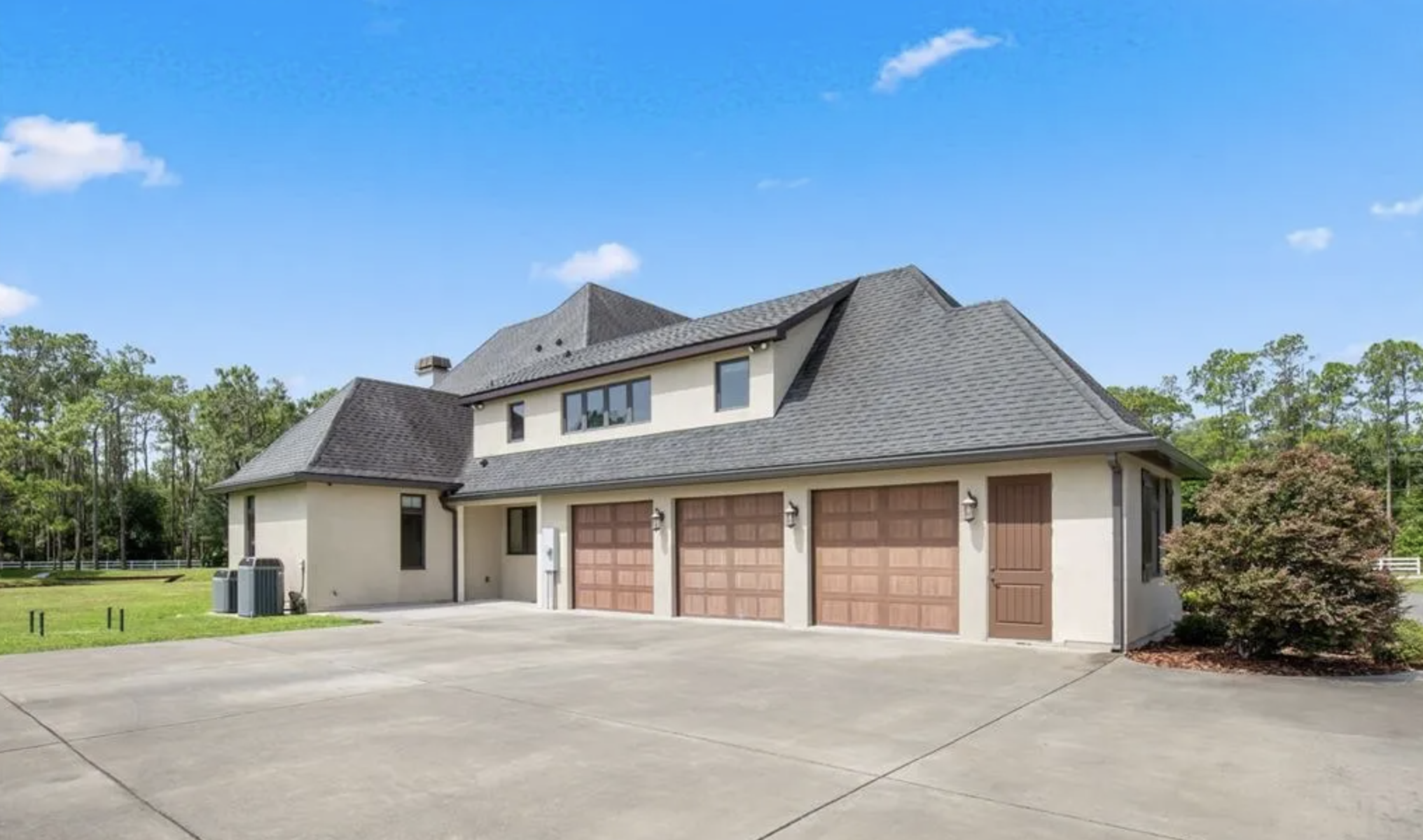
The home has a three-car garage and seven-stall stable for all your horsepower.
Easy access to dining, shopping, entertainment, and more. Only 15 minutes to beautiful Florida beaches, historic downtown Tarpon Springs, the famous Tarpon Springs sponge docks, and 30 minutes to Tampa International Airport.
Presented by:
Christina Palillo
Brokered by:
Charles Ruttenberg Realty
1251 Ranch Rd.
Tarpon Springs, FL 34688

