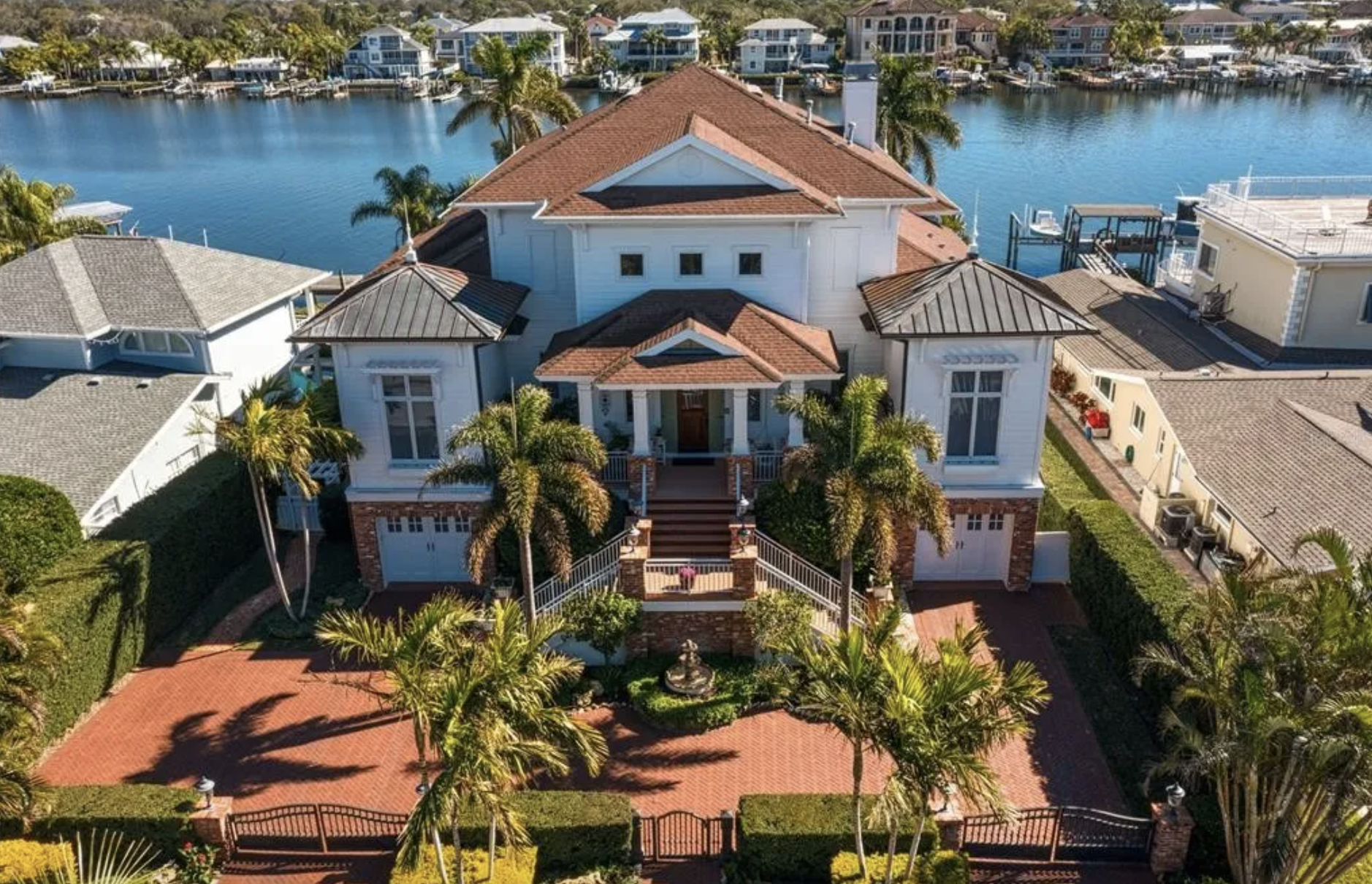3,999,000
An exquisitely crafted, distinctively designed, three-story residence occupies an idyllic storybook setting within a historic fishing village overlooking the coastal waterfront. Stunning views of the wide waterway are easy to admire from balconies large enough to accommodate outdoor dining, entertaining and reclining furnishings.
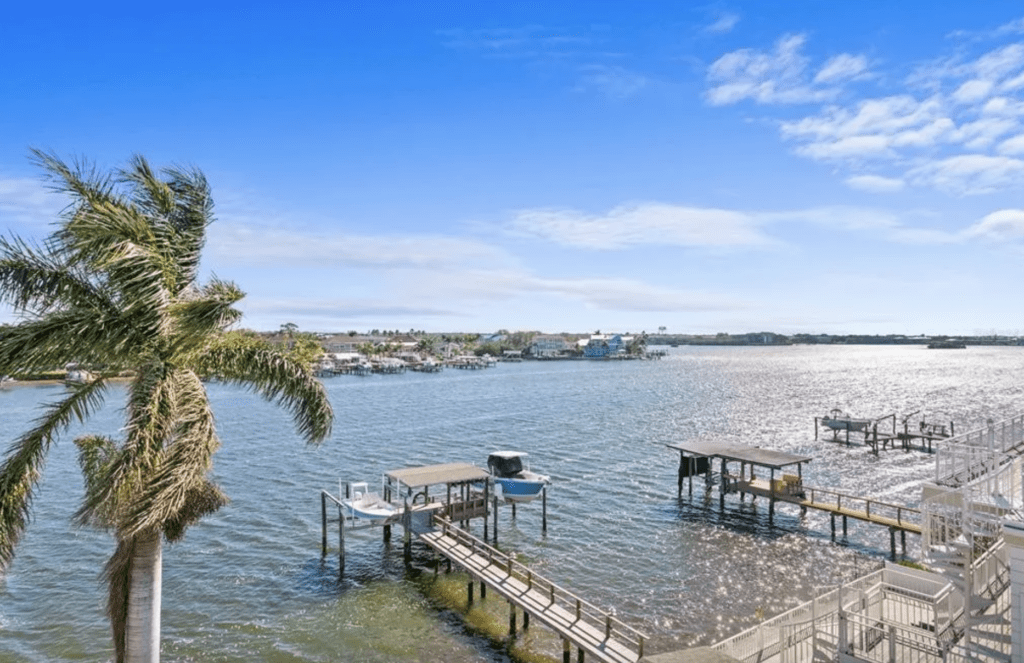
Enjoy water views from the homes balconies.
This residence features a spacious pool deck and patio with abundant large glass doors and windows, some reaching from wall to wall and floor to ceiling. Built and owned by a prominent local architect as his family’s residence, this custom dwelling is sturdy, stylish, and meticulously maintained.
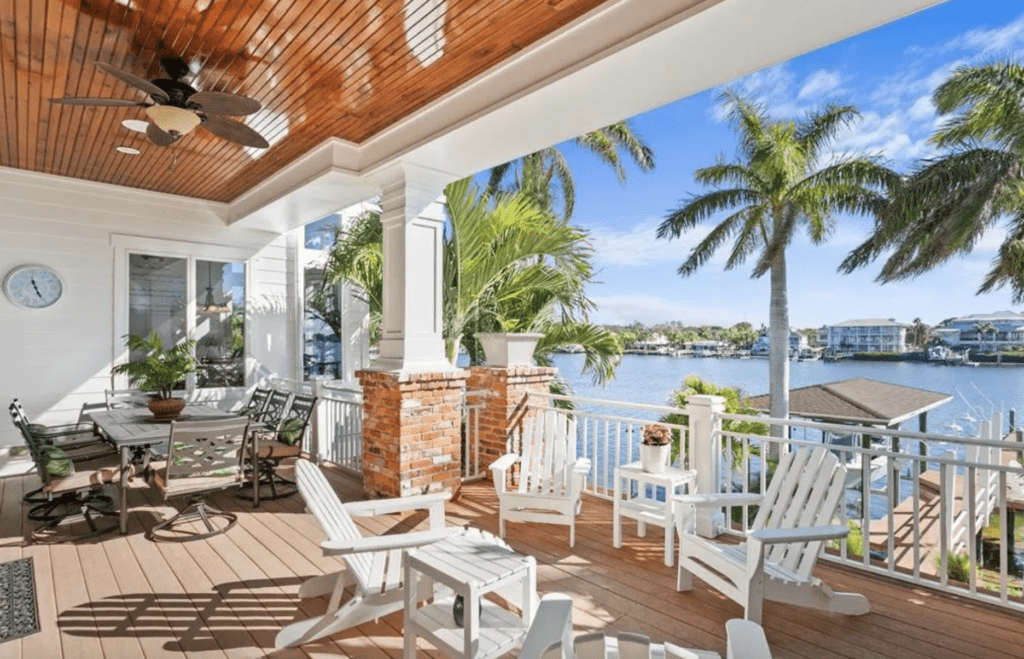
Covered pool deck has multiple sitting areas to watch the sunrise or sunset.
The home’s formal living and dining rooms open to a balcony through double glass doors. A twelve-person table fills the dining area, featuring crown molding, wood trim, and decorative metal brackets mounted on doorways. The living room’s centerpiece is a large fireplace and TV mounted within a striking brick hearth and surround.
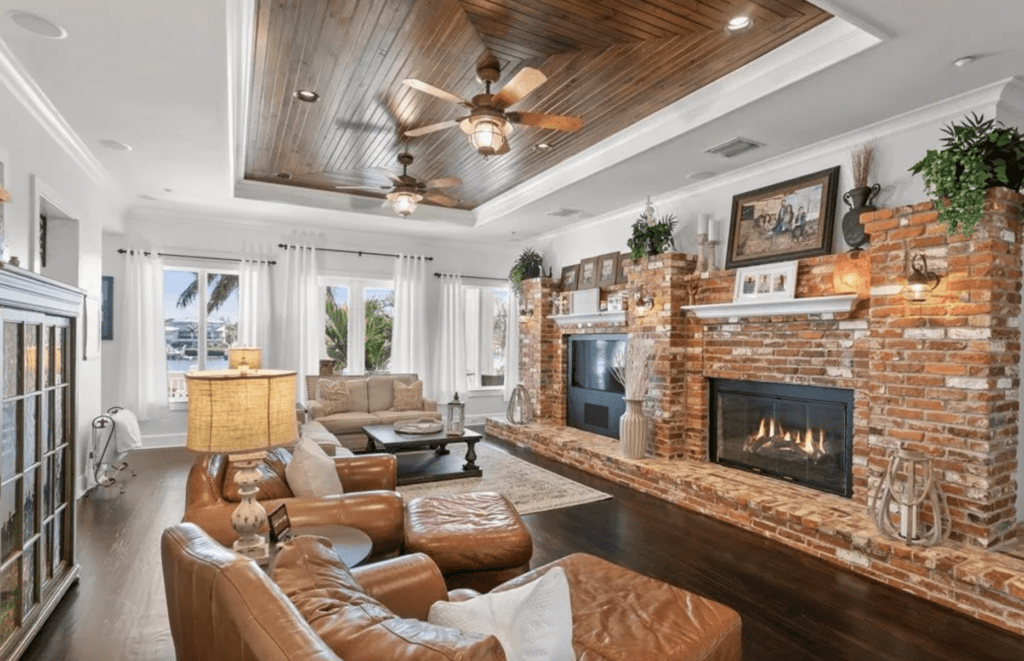
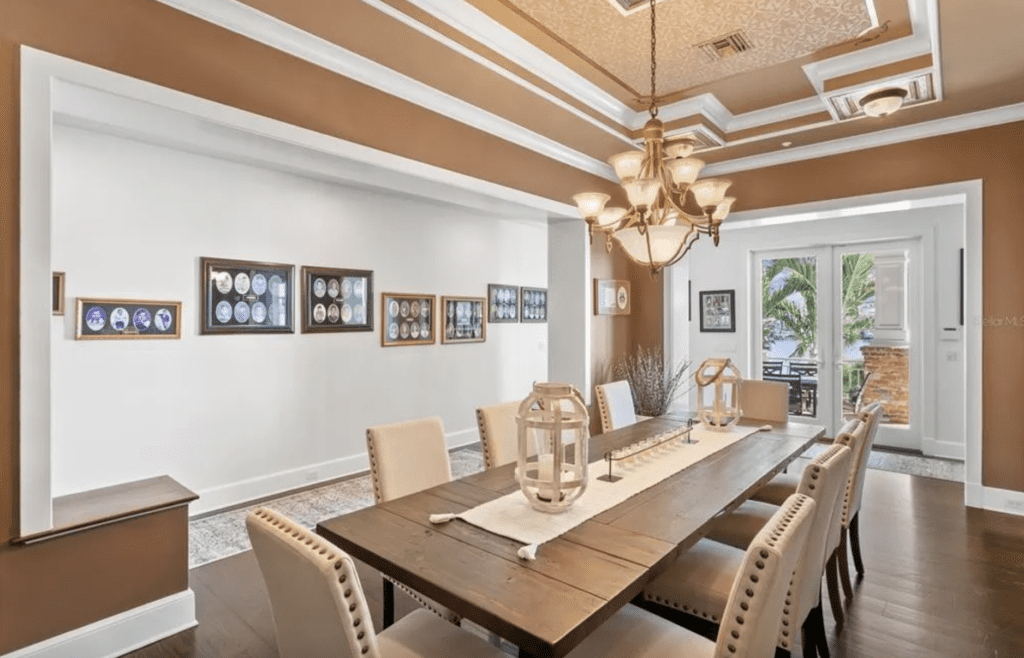
The living room and dining rooms gather warm light from the oversize windows.
High-end interior features include solid wood floors and doors, solid wood custom trim work throughout, generous closet and pantry space, custom cabinetry, shutters and fireplace surrounds, decorative tray ceilings, plus an elevator. A recently remodeled kitchen offers eat-in-space at an island, countertop, adjoining dining nook facing the picturesque waterway, and an accompanying bar room and pantry.
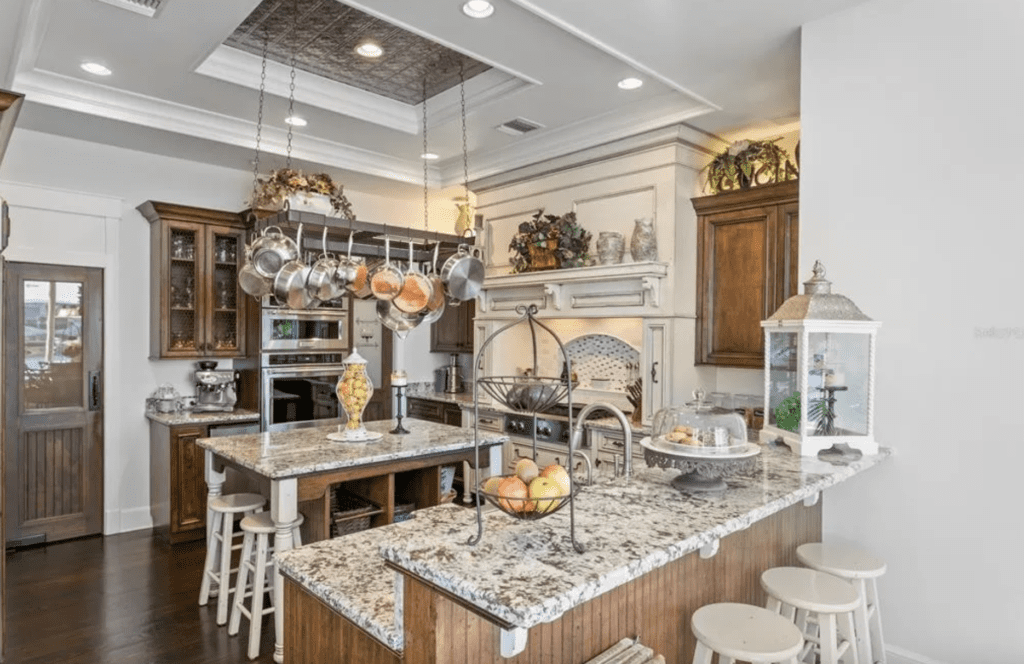
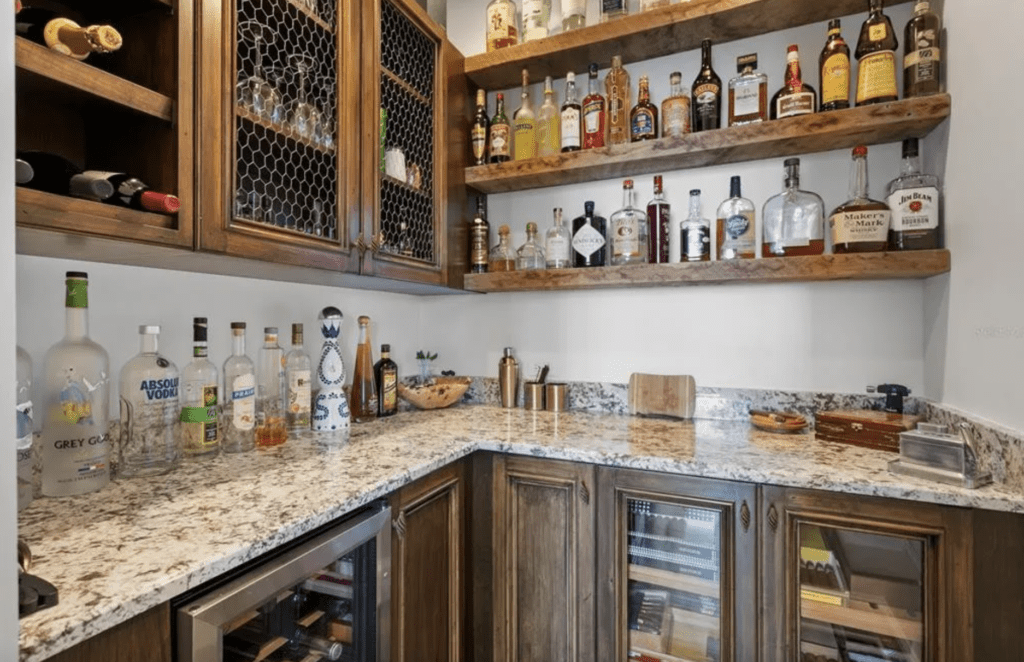
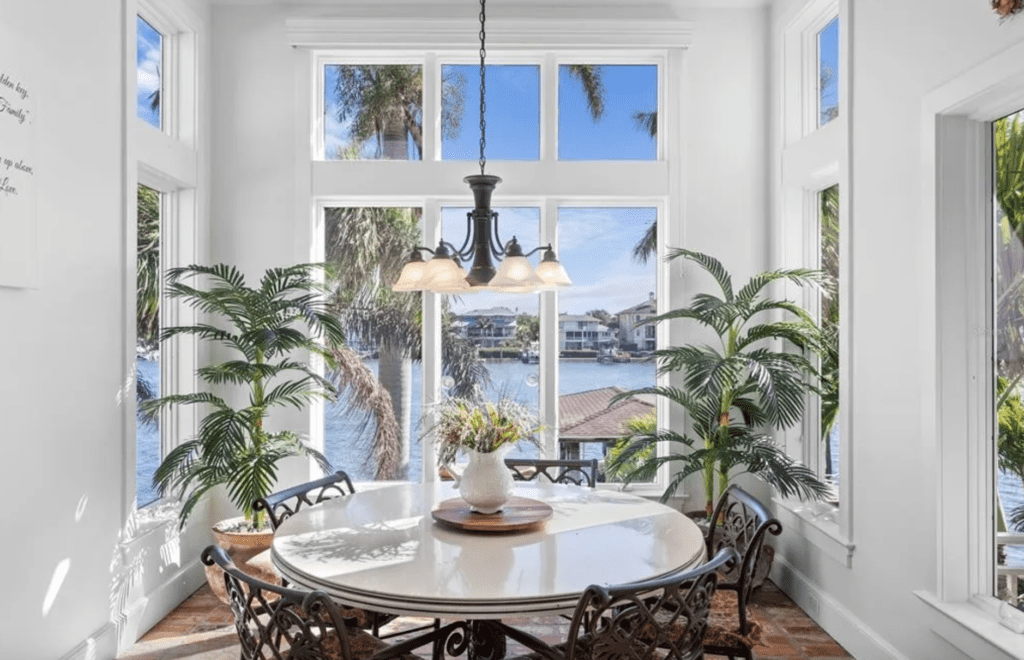
The remodeled kitchen has plenty of space to cook or dine.
The primary ensuite bedroom spans the entire third floor. The bedroom includes a sitting room with a morning bar, a balcony, an expansive walk-in closet, and a double-sided fireplace. Two bedrooms sharing a jack-and-jill bathroom round out the sleeping quarters on the second floor.
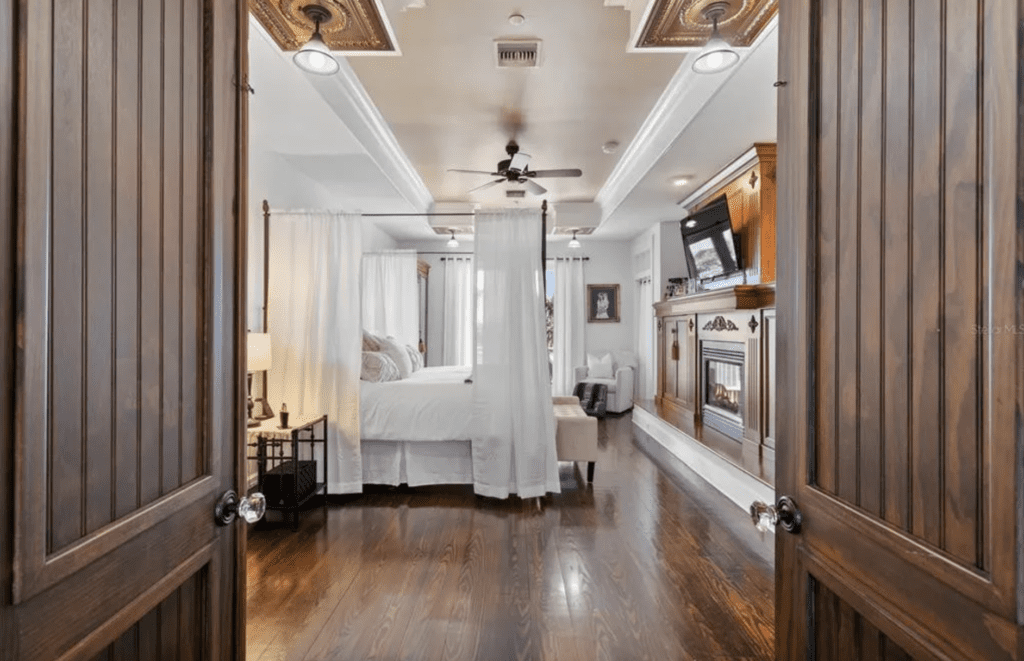
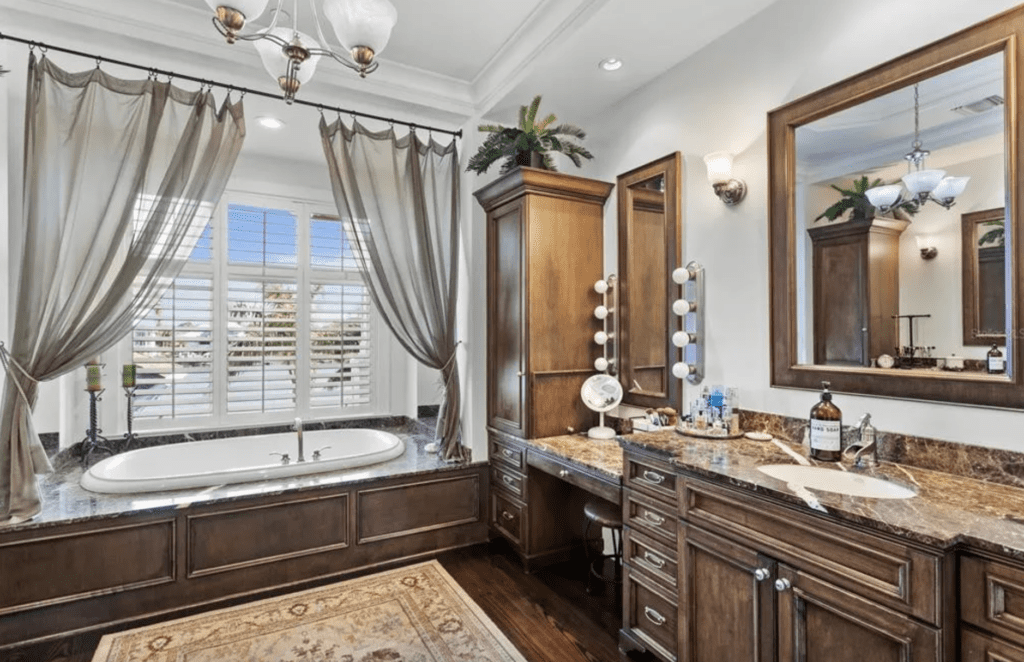
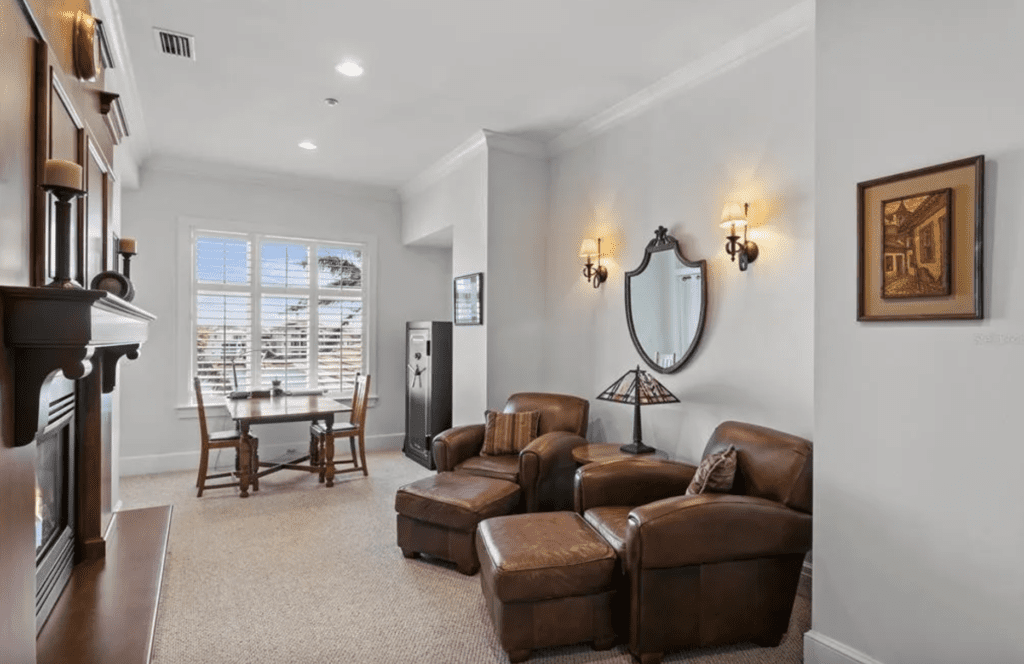

The primary suite feels like a home within a home.
A sweeping driveway featuring inlaid bricks leads to a security gate and a paved arrival area at the foot of a staircase to the entry door. Safety features include automated gates and lighted pilasters, a whole home fire sprinkler system, hard-wired home security system, and an intercom system. Sculpted shrubs and hedges surrounded by tall palms and accented by two fountains create a chic, stunning landscape design for this stately home engulfed by Florida’s natural beauty.
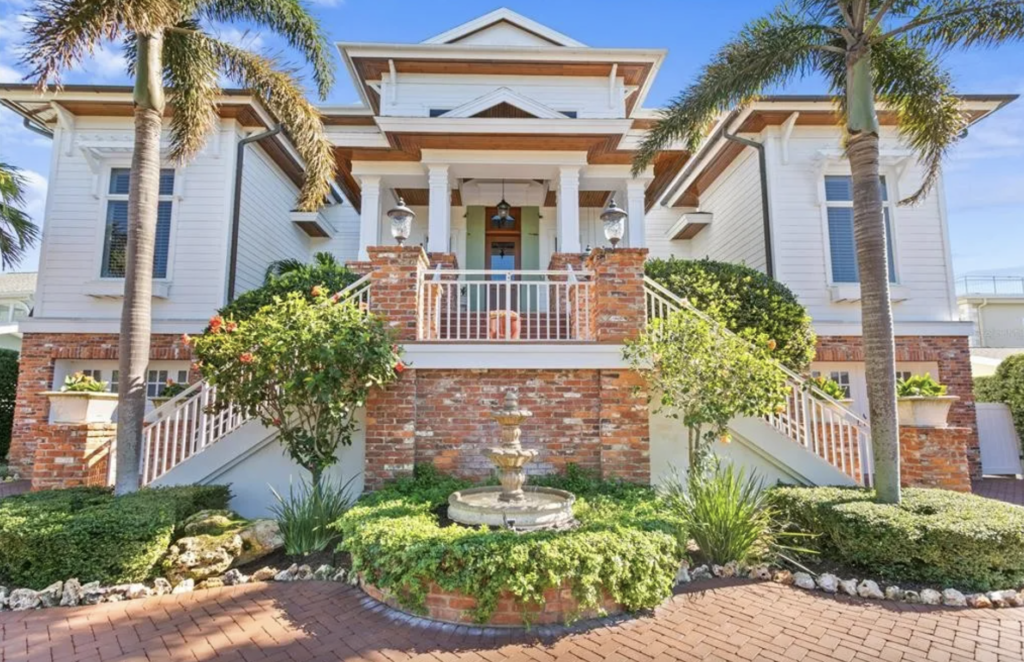
Beautiful landscaping completes this home perfect curb appeal.
The home includes a heated saltwater pool with a spillover spa, a sun shelf accented by a tumbled marble pool deck, and a brick-paved patio. The inviting poolscape connects with a 100-foot-long dock equipped with a boat house, a 10,000-pound boat lift, and ample space for a 40-foot boat or jet ski lift.
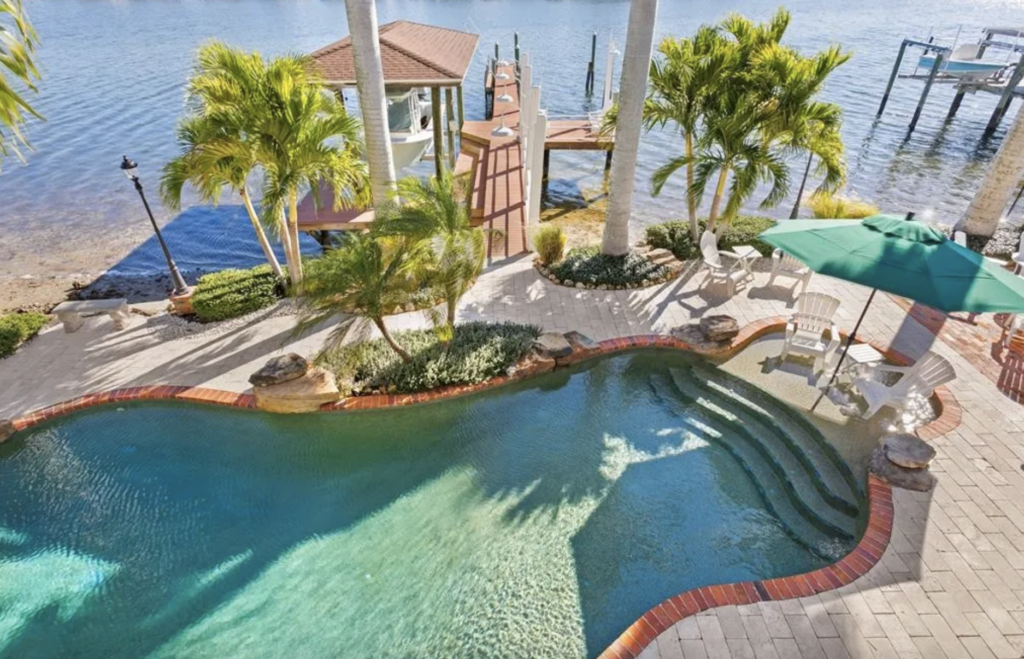
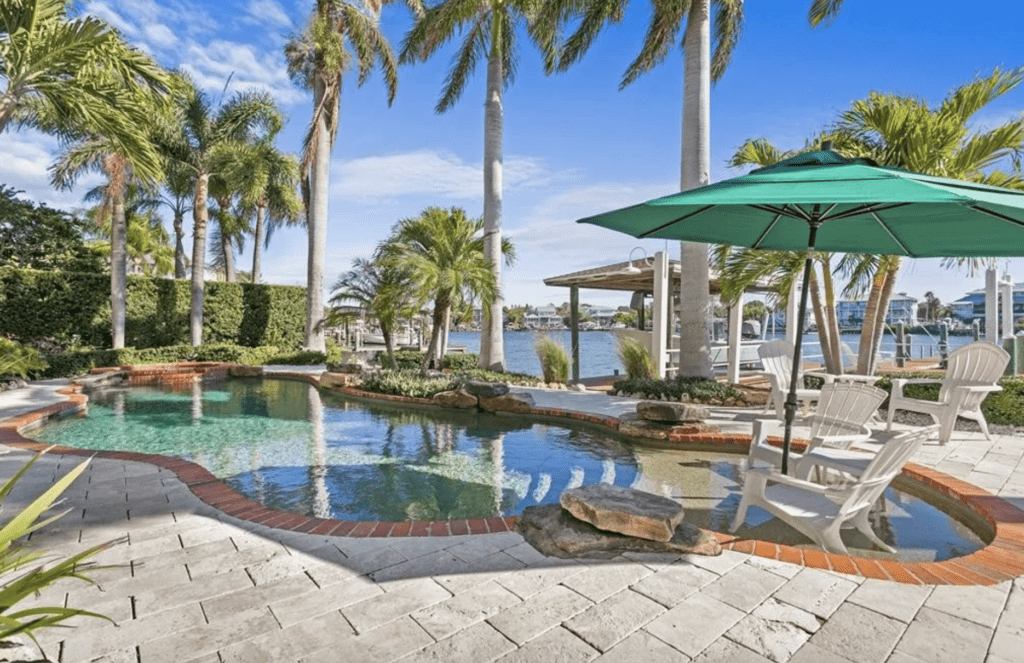
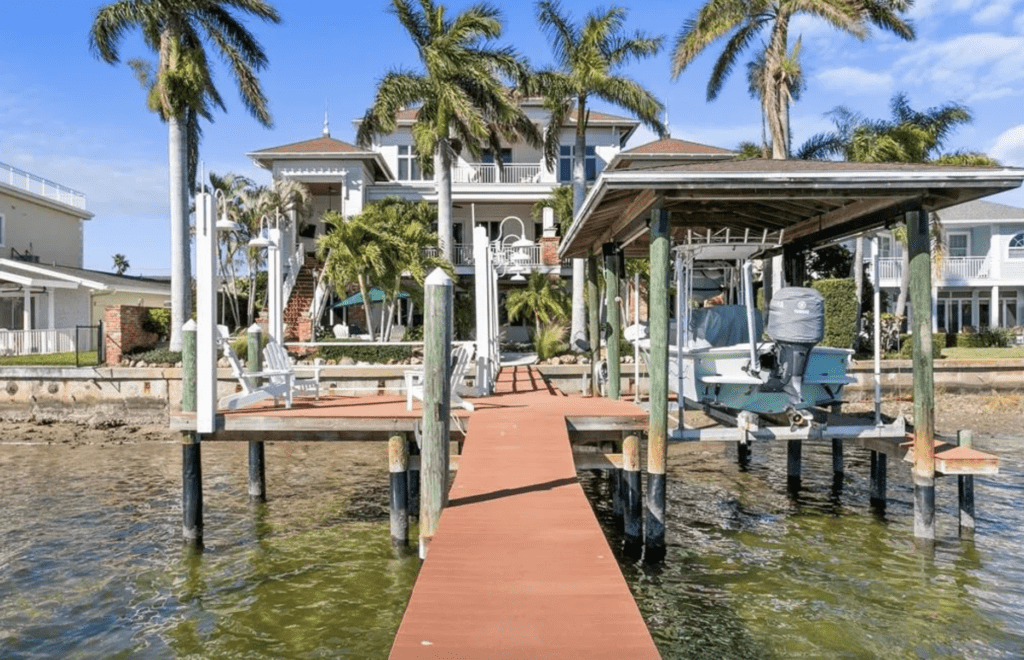
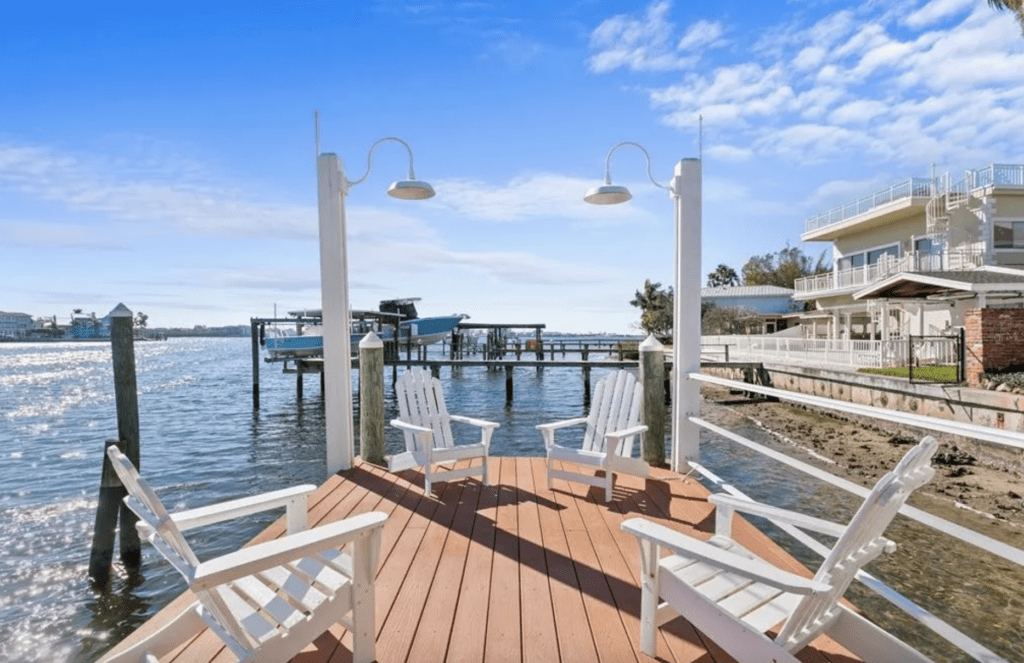
Enjoy a day by the pool or on the water.
Located in Ozona, one of Florida’s oldest communities, residents will enjoy the charms of a small community that neighbors regularly navigate via golf cart. And appreciate the central location convenient to nationally recognized beaches, the rich cultural resources, a roster of professional sports, and the esteemed dining scene offered by the Tampa-St. Petersburg-Clearwater metropolitan area, as well as easy access to international airports, highly rated public school districts, and abundant year-round outdoor recreational activities, from golf and tennis to fishing and boating.
109 Harbor Dr.
Palm Harbor, FL 34683
Presented by
Linda Louise Ross Preston, PA
Brokered by
Coastal Properties Group 727-493-1555

