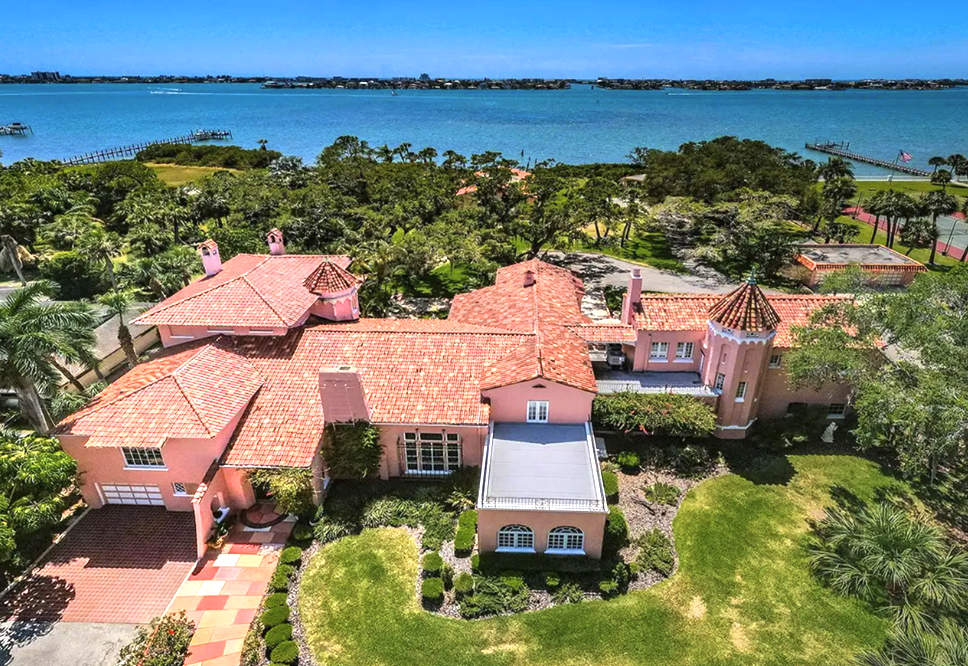$11,500,000
Casa de Muchas Flores, designed by legendary architect Henry H. DuPont, is listed on the National Register of Historic Places. This extraordinary 2.6-acre Mediterranean Revival waterfront manor defines timeless luxury and elegance. Lined by noble oaks with canopy limbs, a long, gated meandering driveway opens to a majestic, one-of-a-kind 9,932 SQFT palatial estate with spectacular architectural elements, lushly manicured grounds, and sweeping views of the Intracoastal waterway.
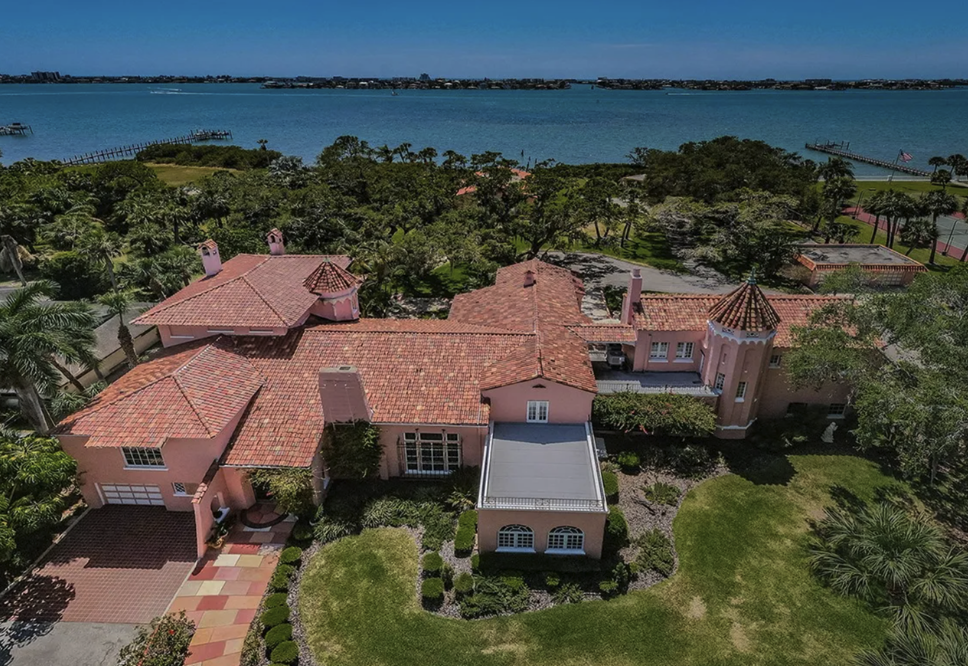
Beautiful views of Tamp Bay can be seen from all balconies.
This remarkable multi-structure residential compound gleams with tri-color terracotta barrel tile roofs, rich marble floors, hand-made wrought iron fixtures, impressive arches, superior plaster finishes, Pecky Cypress ceilings, and dazzling decorative tile work. The sophistication and precision of original custom woodwork are unprecedented in the Tampa Bay area.
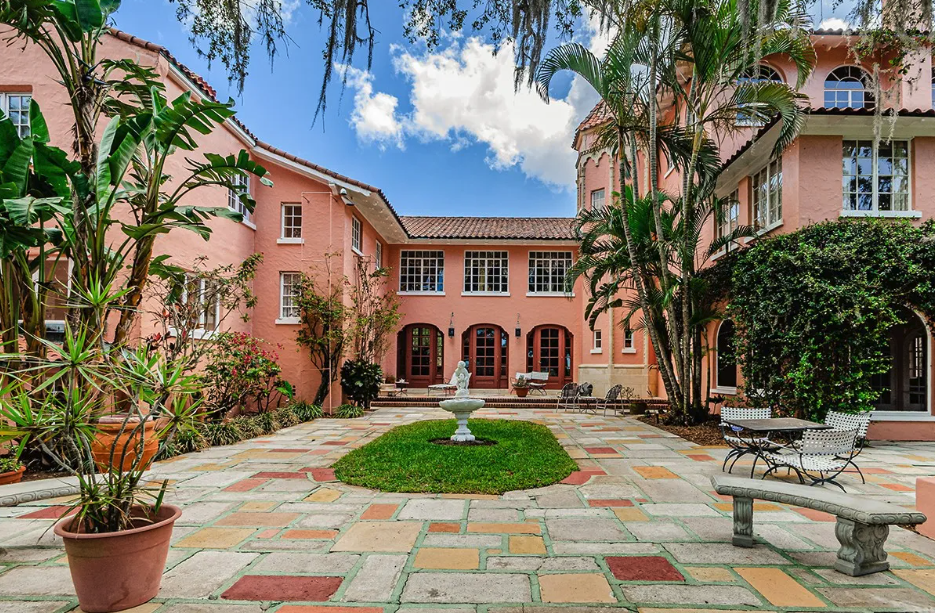
Tri-color terracotta roof and patio pavers add beautiful color to the extraordinary home.
Enter the distinguished great room and see its towering ceilings, rich marble columns, massive marble fireplace, and soaring stained glass windows. Step down to the beautiful loggia opening to the tranquil rear courtyard. The large custom-built well-equipped gourmet kitchen boasts gorgeous woodworking, a spacious island prep center, and a fabulous butler’s pantry.
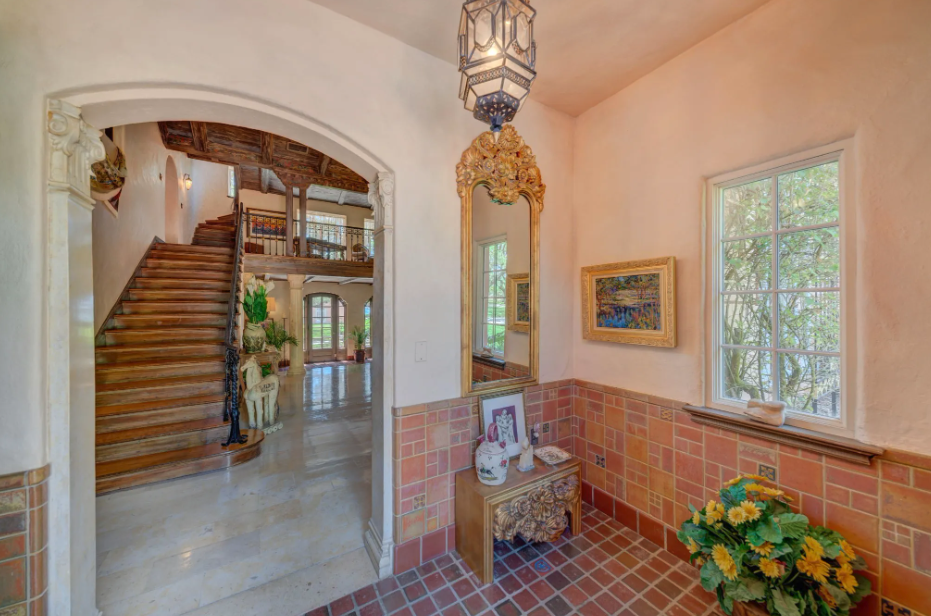
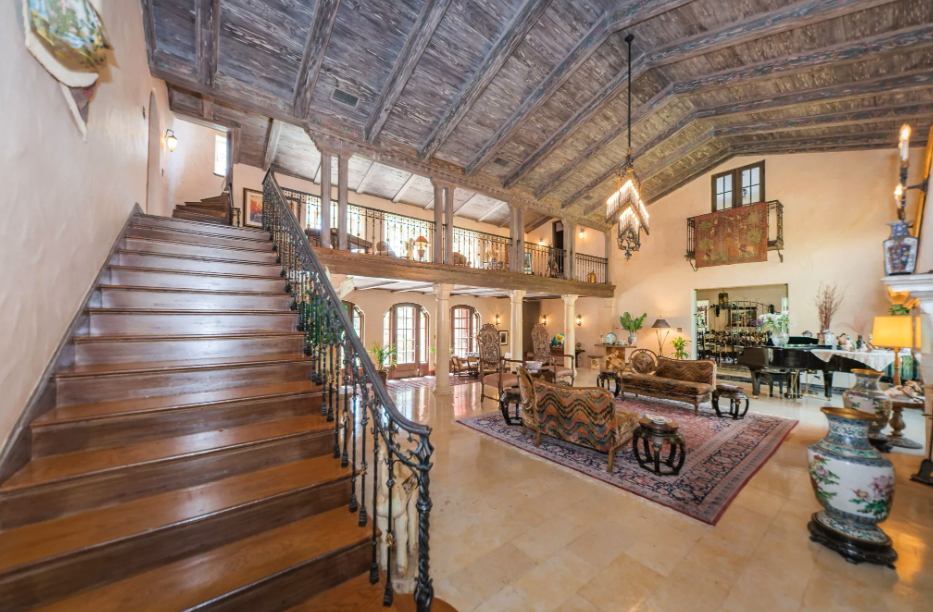
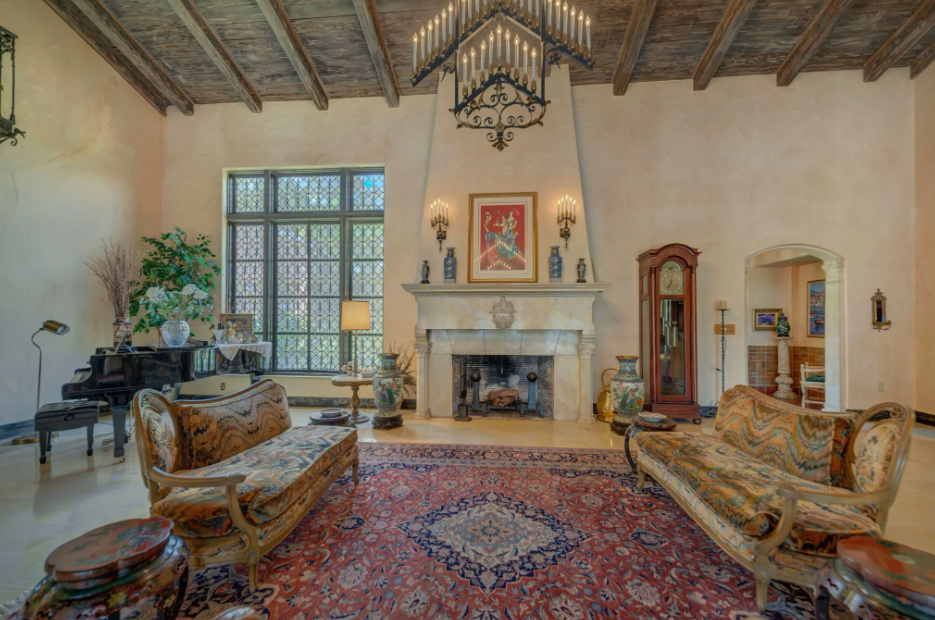
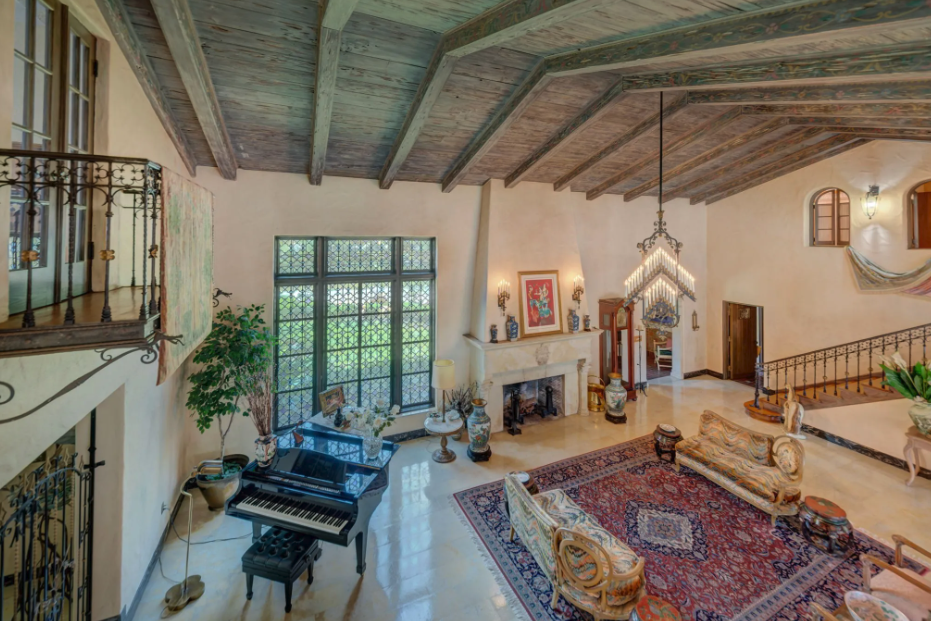
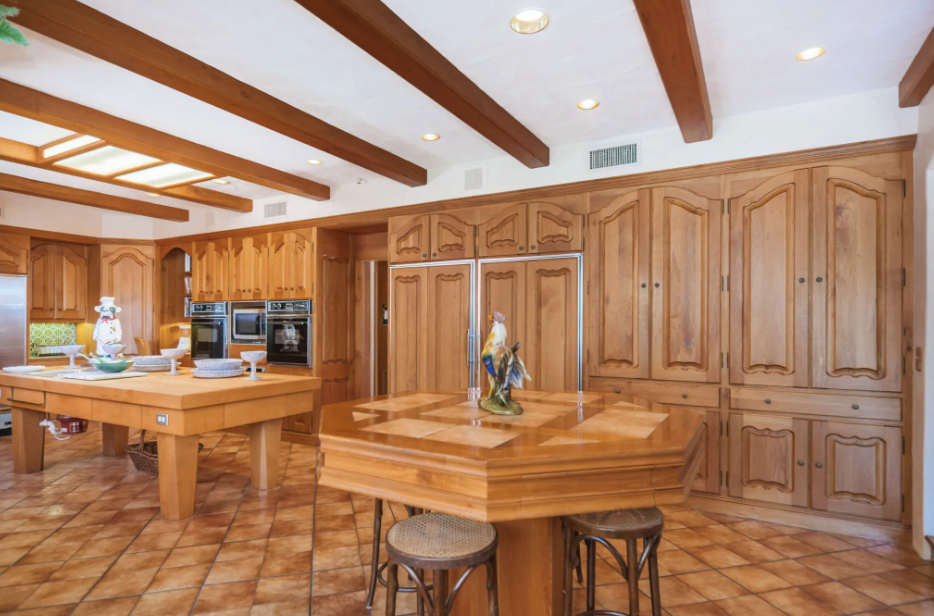
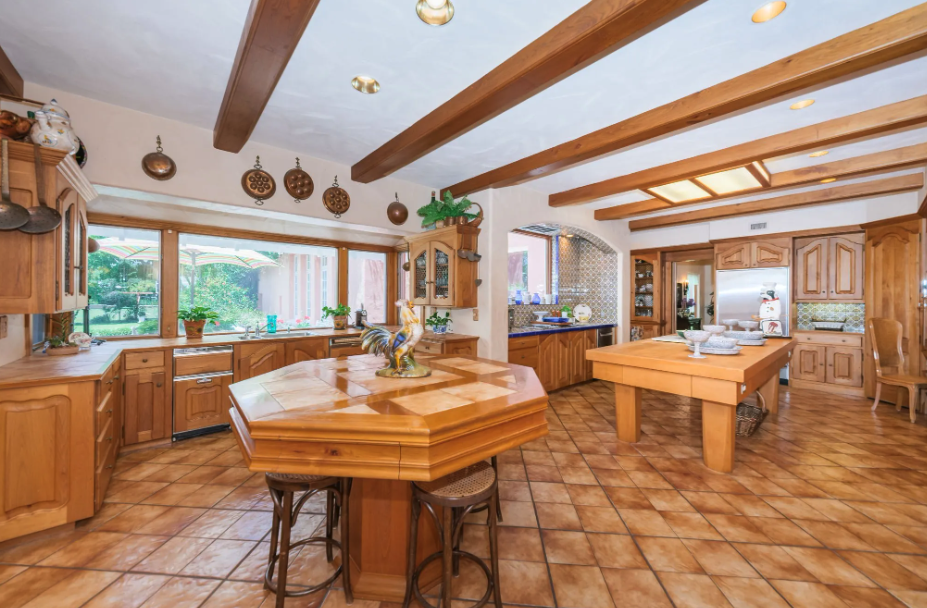
High ceilings and custom details are seen in every room.
A stately formal dining room with fireplace and volume windows overlooks the grounds, as does the sunroom with palladium windows. Large family room with granite fireplace, wet bar area, and coffered ceilings opens to your expansive backyard. Overlooking the great room and courtyard, the grand interior balcony leads to the owner’s wing.
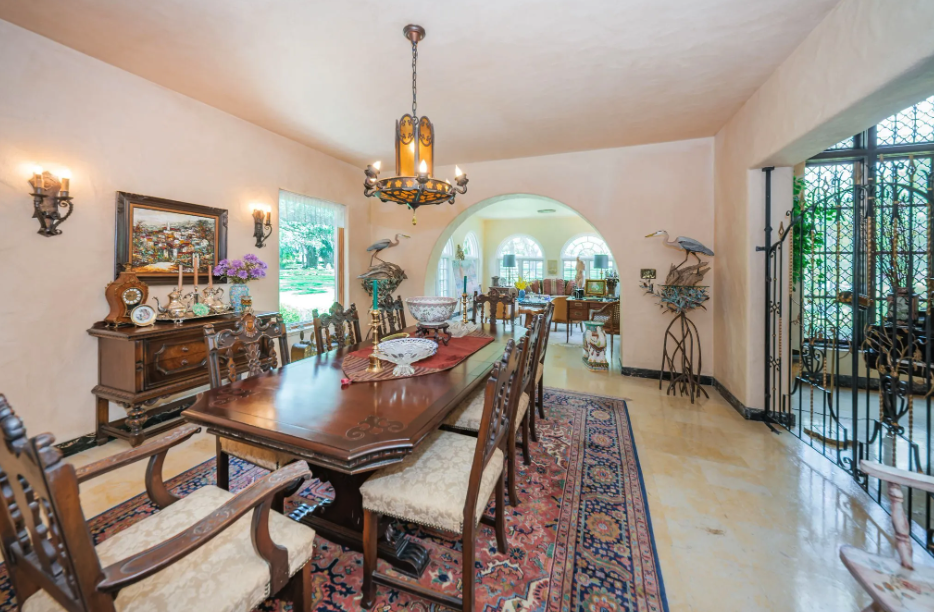
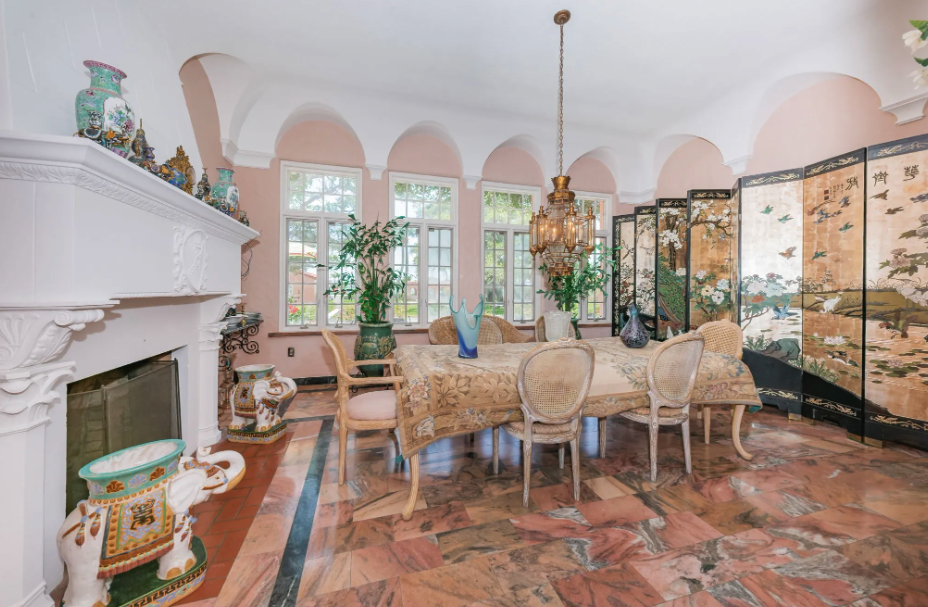
Natural light shines into the formal dining rooms and provides beautiful views of the grounds.
Separate owner’s bath feature lavish marble finishes, elegant glass shower enclosures, jetted spa tubs, and much more. Separate his and her closet systems feature a pampering woman’s boudoir with views of the property. A third level, 600 SQFT artist studio provides panoramic backyard views.
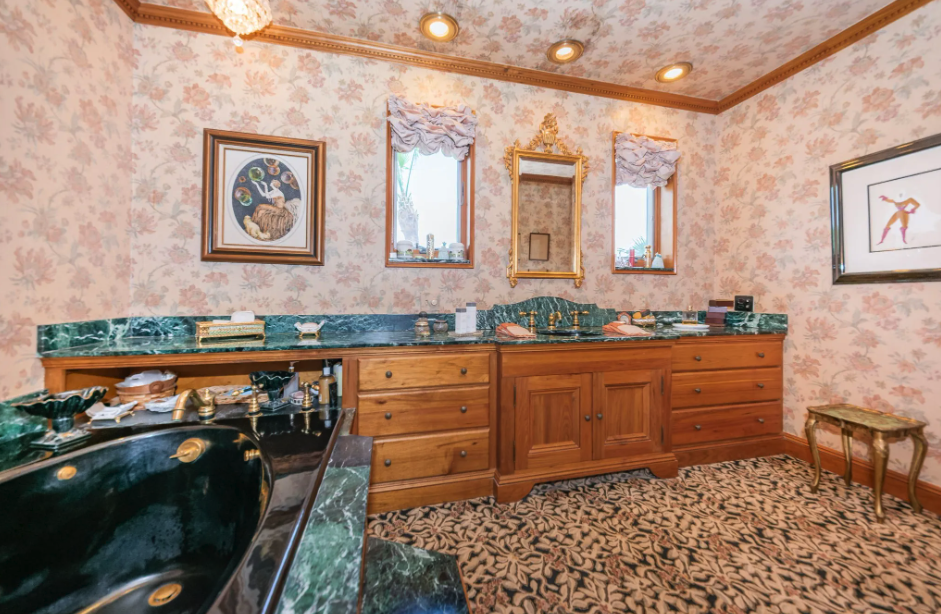
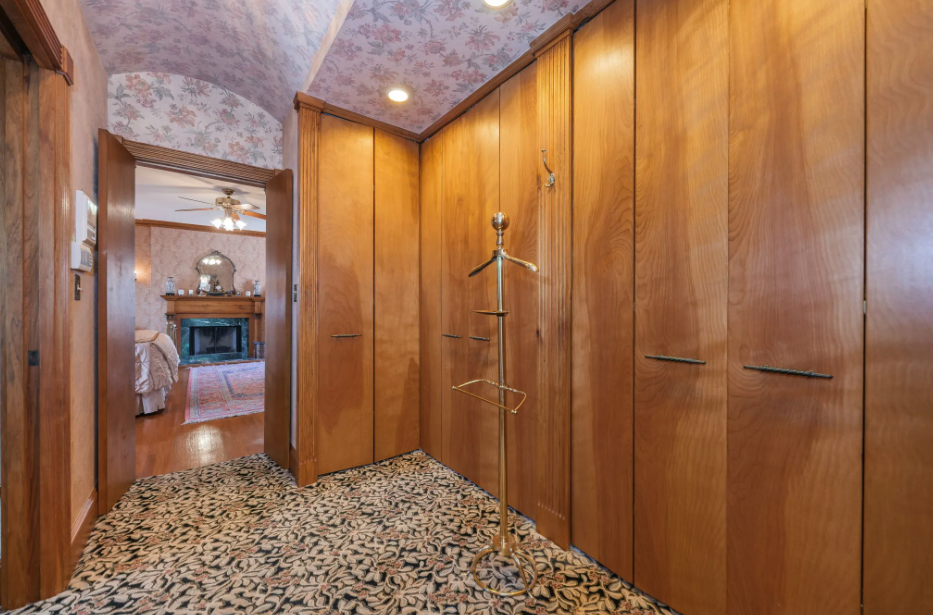
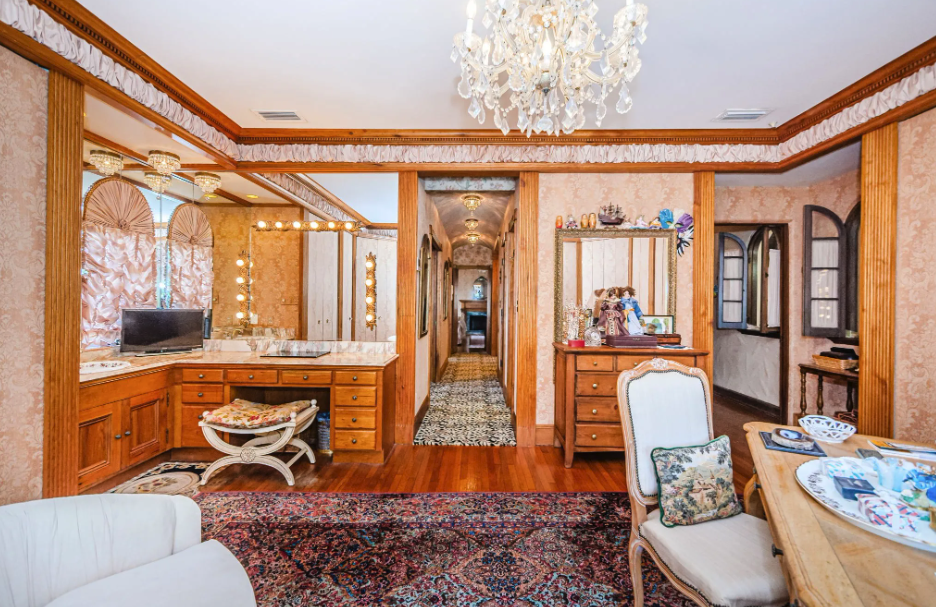
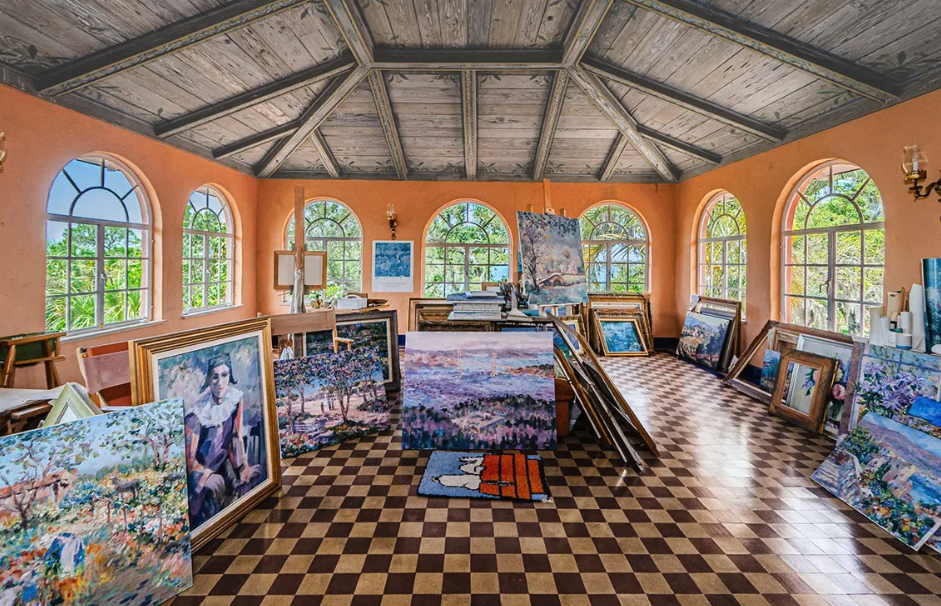
The owner’s suite continues to impress with chandelier and marble finishes.
The guest wing features two oversized bedroom suites with exceptional views of the grounds, while the family wing includes two large bedroom suites with terrific dressing rooms. Apartment-size staff quarters have a separate entrance.
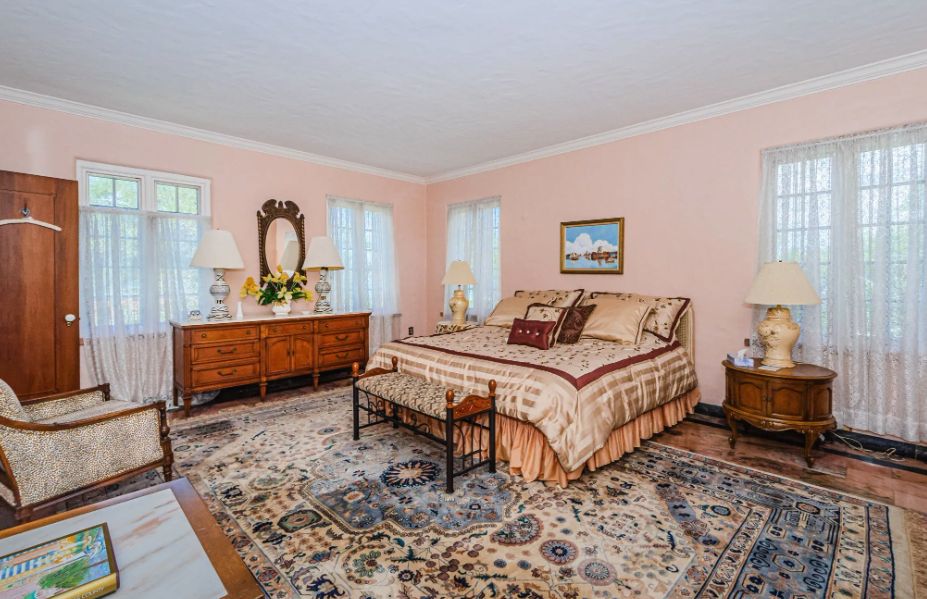
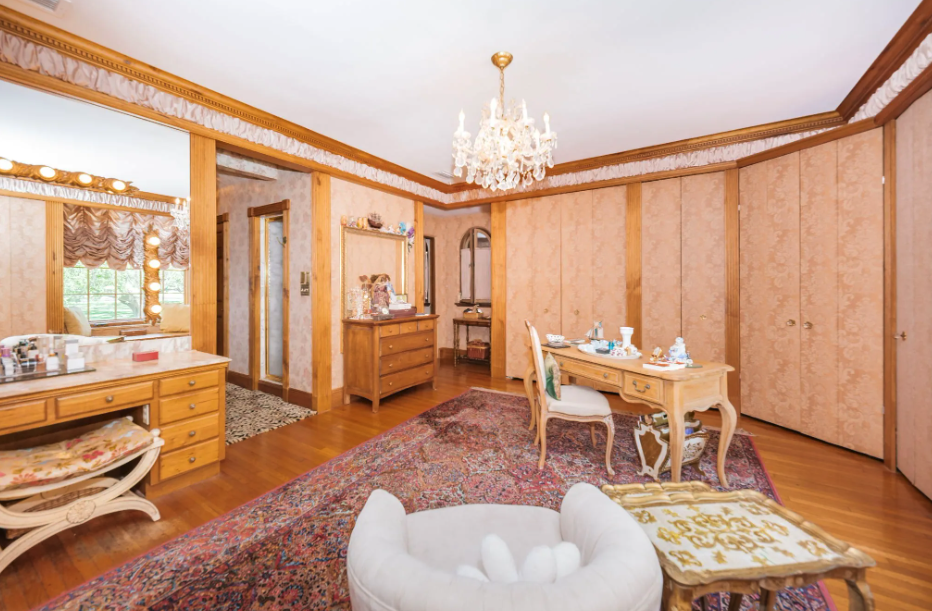
Guests have their own private space to relax and prepare for the day.
Your graceful courtyard transitions to beautiful 200 FT wide grounds with commanding waterfront views. 1,200 SQFT waterfront entertaining cabana house includes pre-plumbed kitchen and guest room with pool bath. The prodigious 2,800 SQFT pool house was the filming location of the Academy Award-winning motion picture ‘Cocoon.’ So much to see. A rare architectural treasure!.
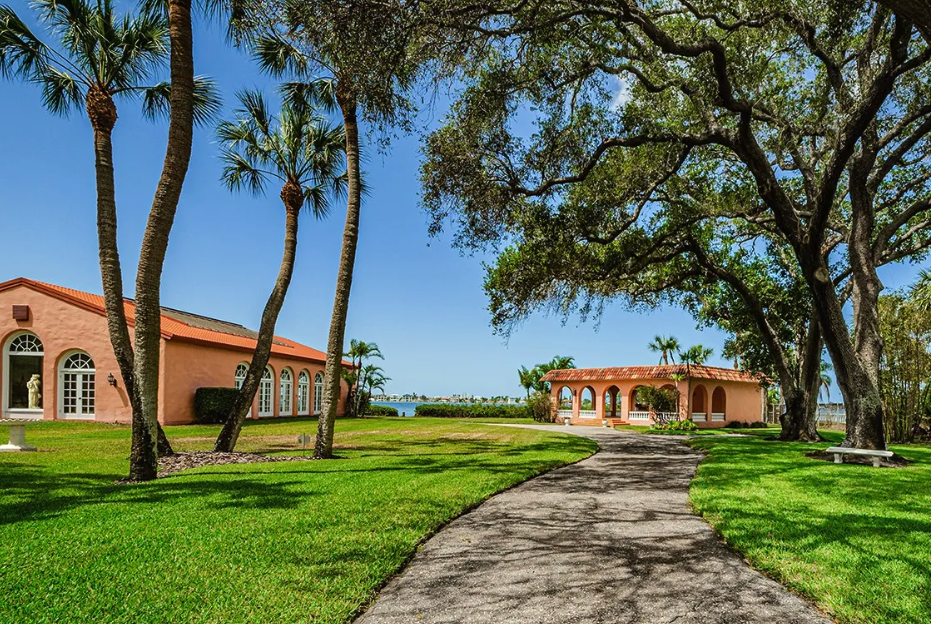
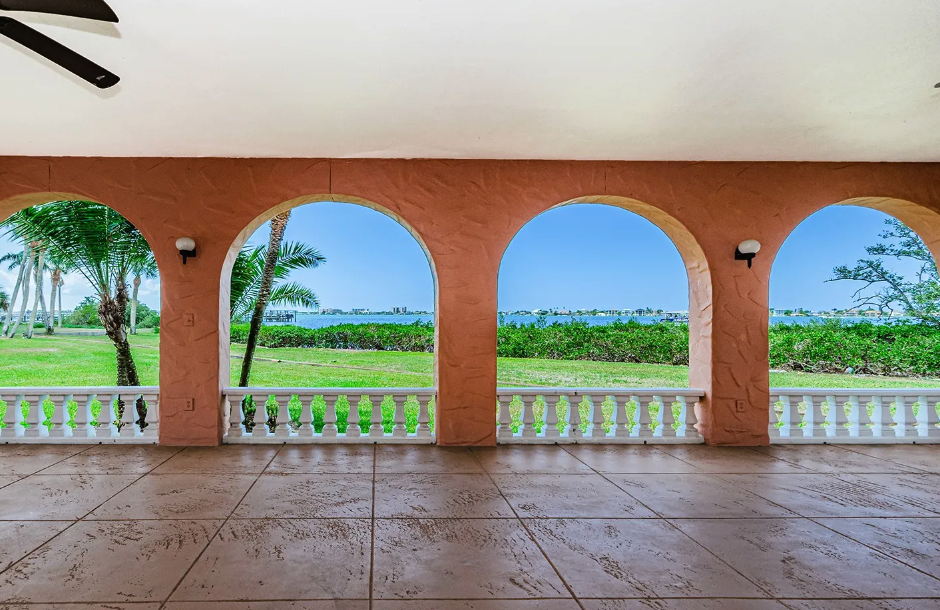
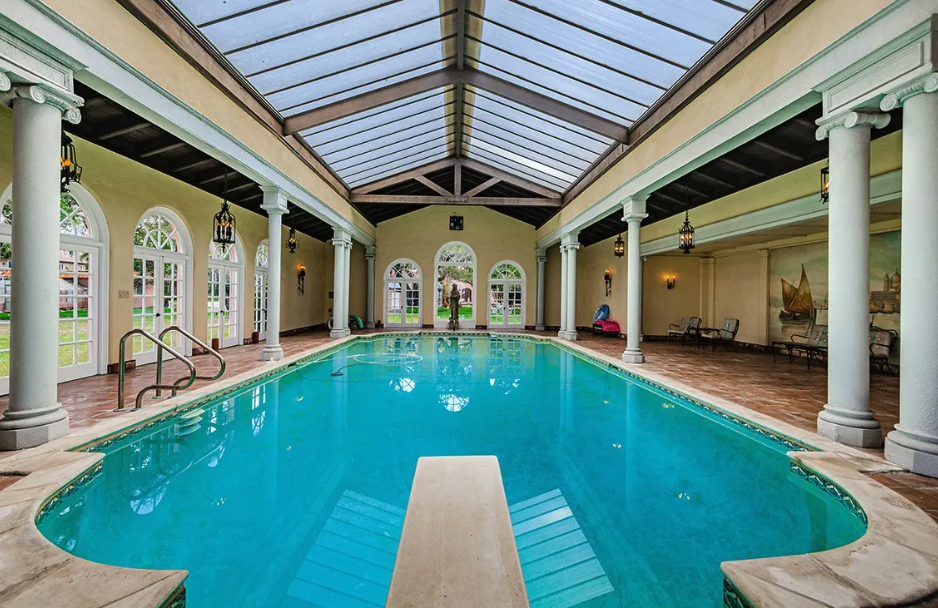
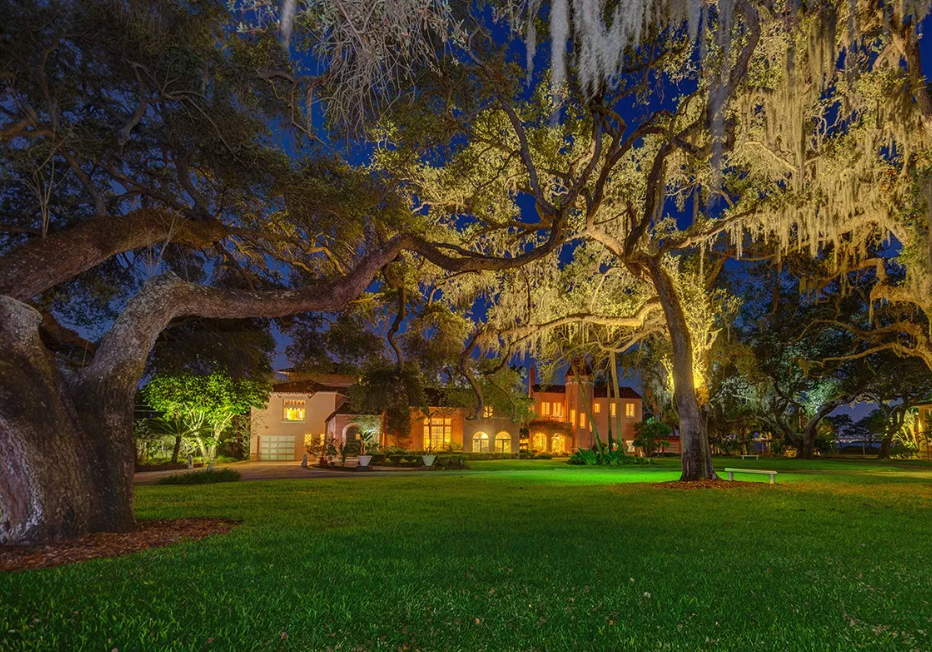
This extraordinary home does not disappoint with its cabana house and inside pool.
Presented by:
Dania Perry
Brokered by:
CENTURY 21 Jim White & Associates
(727) 367-3795

