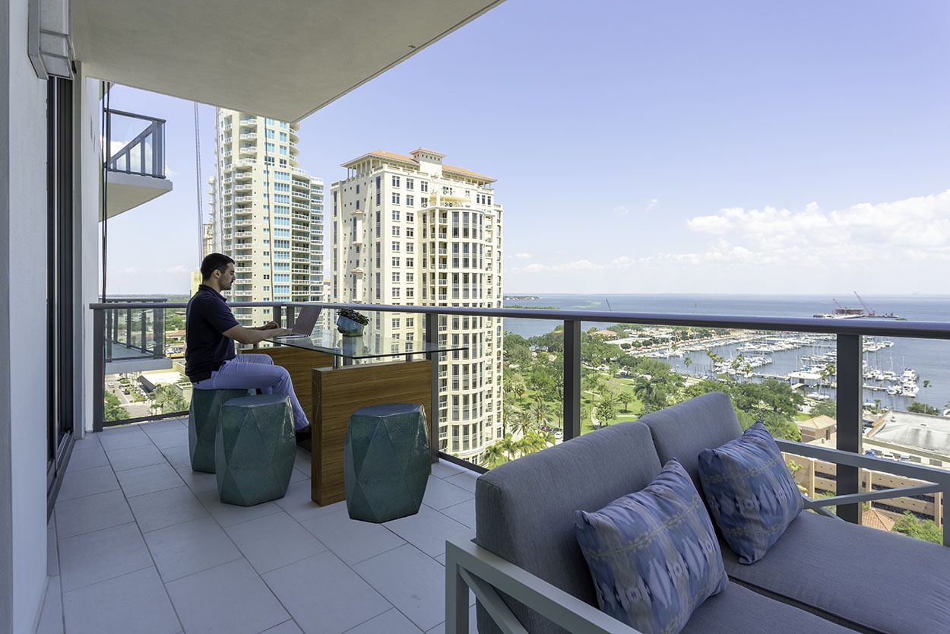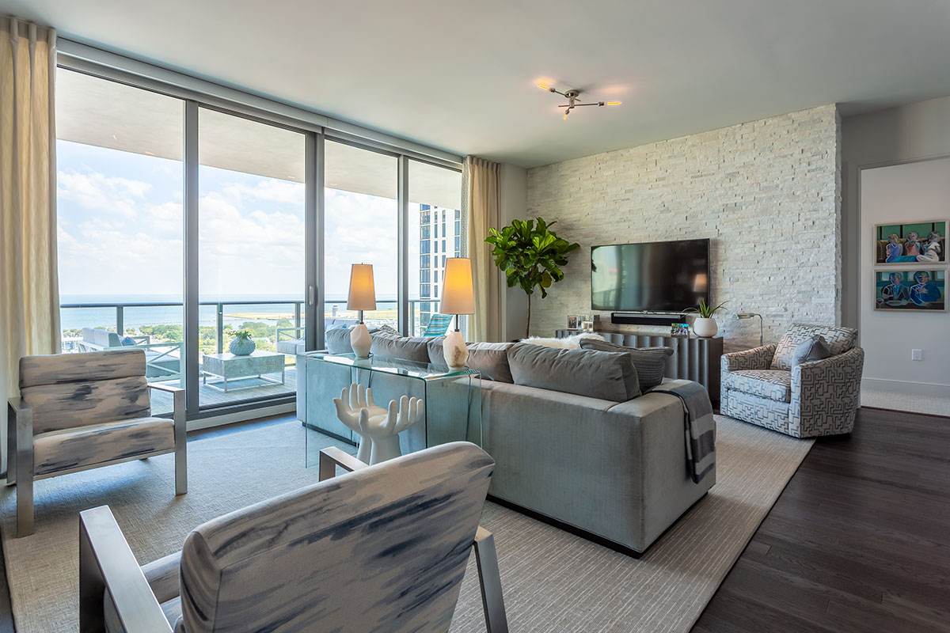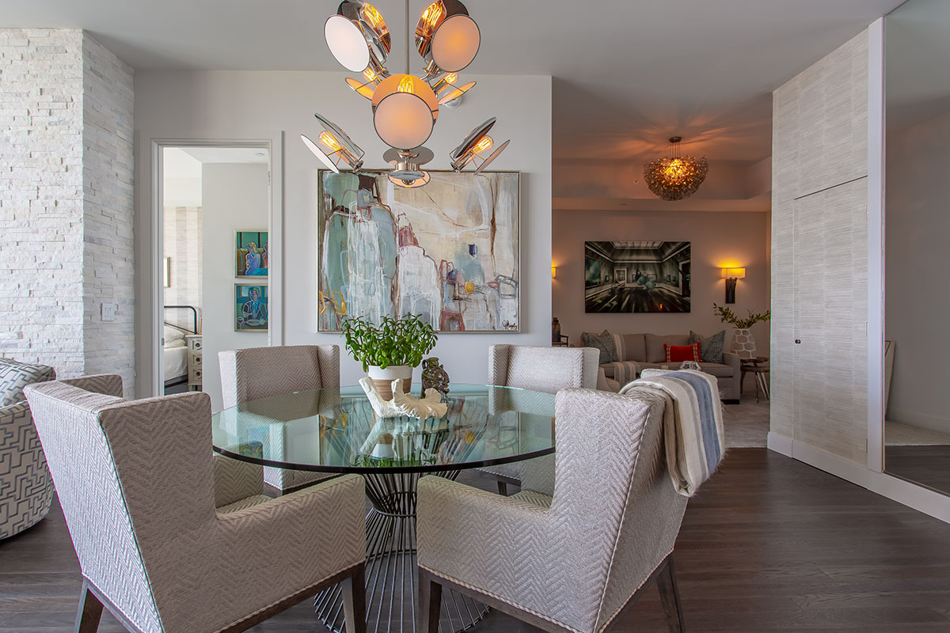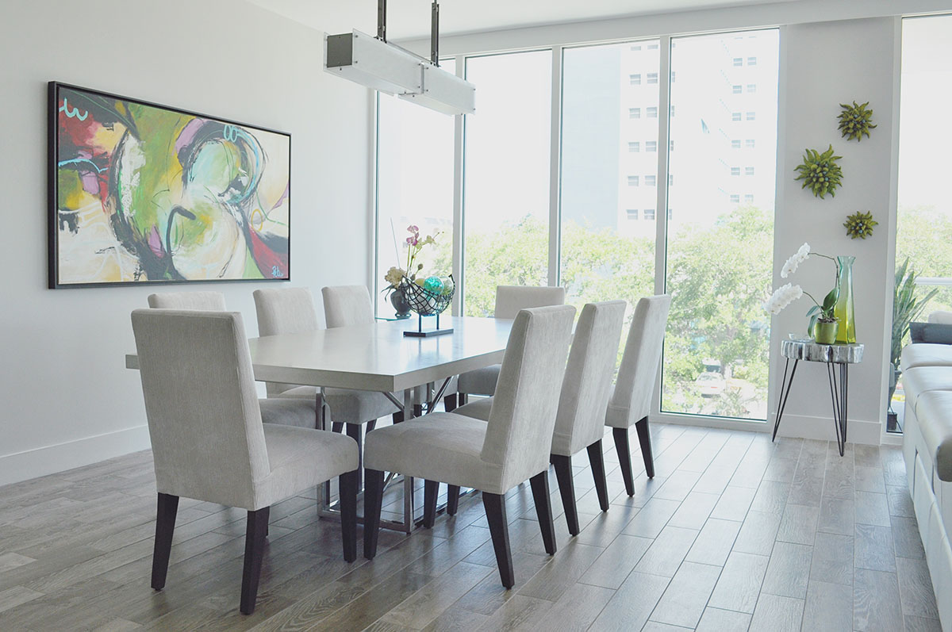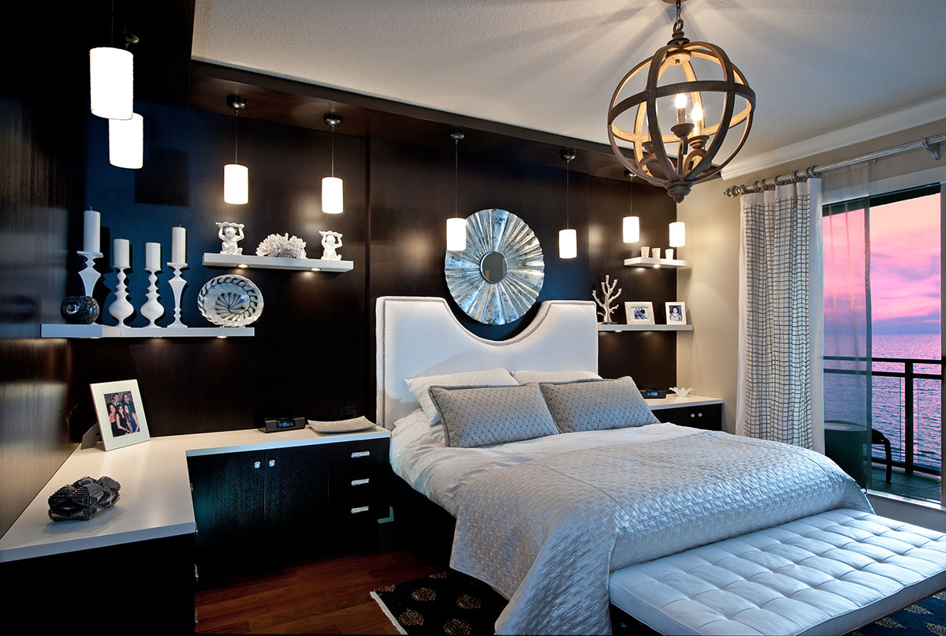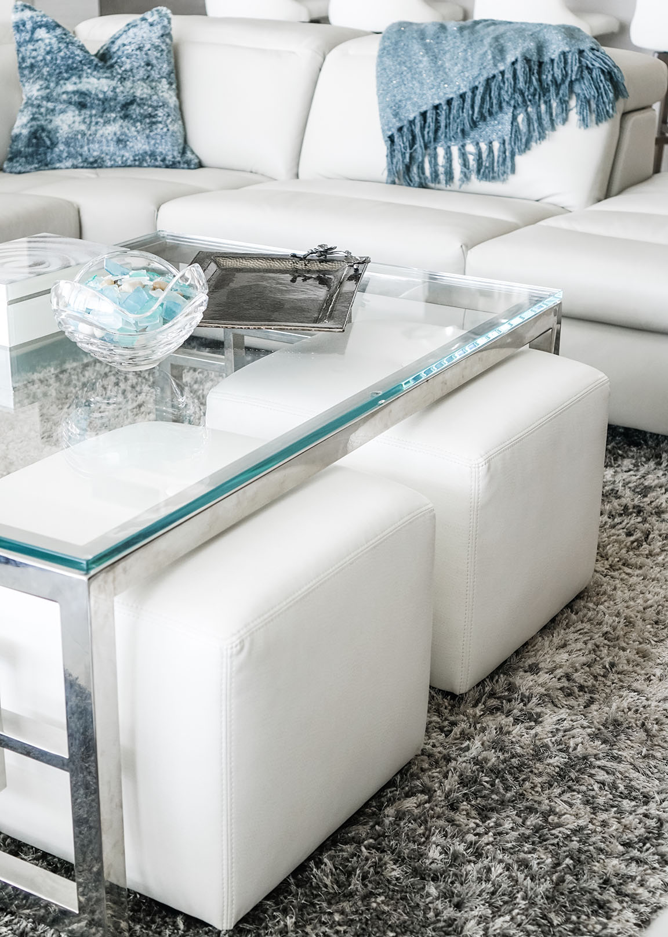A story from duPont REGISTRY Tampa Bay’s annual Home Design Issue.
From beaches to booming downtowns, high-rise, high-end residential complexes are sprouting up like mushrooms after a summer monsoon. The appeal of walkable urban living (and/ or sweeping waterfront views) exercises a special pull among older residents tired of the upkeep on big old homes and lured by the prospect of a brand-new perch in close proximity to everything they love with no roofs to fix or lawns to mow.
But the move to a more compact habitat brings challenges of its own — especially when it comes to interior design. How do you turn a white box, in a building full of identical white boxes, into a home that is uniquely you? How do you make the best use of limited or oddly shaped space? And what about all those windows? The views are great, but where are you going to hang the art?
Such questions regularly cross the desks of busy interior designers Michael Mastry of HavenHome Design Center and Robyn Greenberg of Touché Design Studio.
As well as designing estate homes, commercial properties and other large projects, their firms have worked on most of the major condo developments in the area, from ONE, Bliss and Ovation in downtown St. Pete to Grandview on Harbour Island and The Grande on Sand Key. They’re often hired to select the finishes and materials for new buildings before they even go up.
We sat down with Mastry in his home/showplace in ONE, and visited with Greenberg and her associates, Stephanie Smart and Kathy Lohmeyer, in their offices at Plaza Tower in St. Pete, to get the benefit of their expertise.
Making it “you”
“Beauty, comfort and function” — those are the primary qualities Michael Mastry seeks to achieve in an interior, and they’re all embodied in the elegant yet welcoming ambience of his own condo unit on the 14th floor of ONE. He calls it his “Idea House”; it’s not only where he lives, it can also give clients a sense of how they might occupy a similar space, using furniture and other items from the Design Center showroom on 4th Street North in St. Pete.
“They can go into the store, see a sampling, then also visit my personal space and go, ‘Oh, it’s comfortable.’ ”
But it’s important, he notes, that clients realize that the condo represents his style, not a prescription he’s making for them.
“It needs to be you,” he stresses. Robyn Greenberg echoes that sentiment. “Our job is to figure out their vision for their unit — get inside their head, understand their likes and dislikes and then execute that in a tasteful way.” That’s why, even in a building where designers are working with clients who have identical floorplans, no two interpretations will be the same. “As different as each client is,” she says, “that’s how different each room is.”
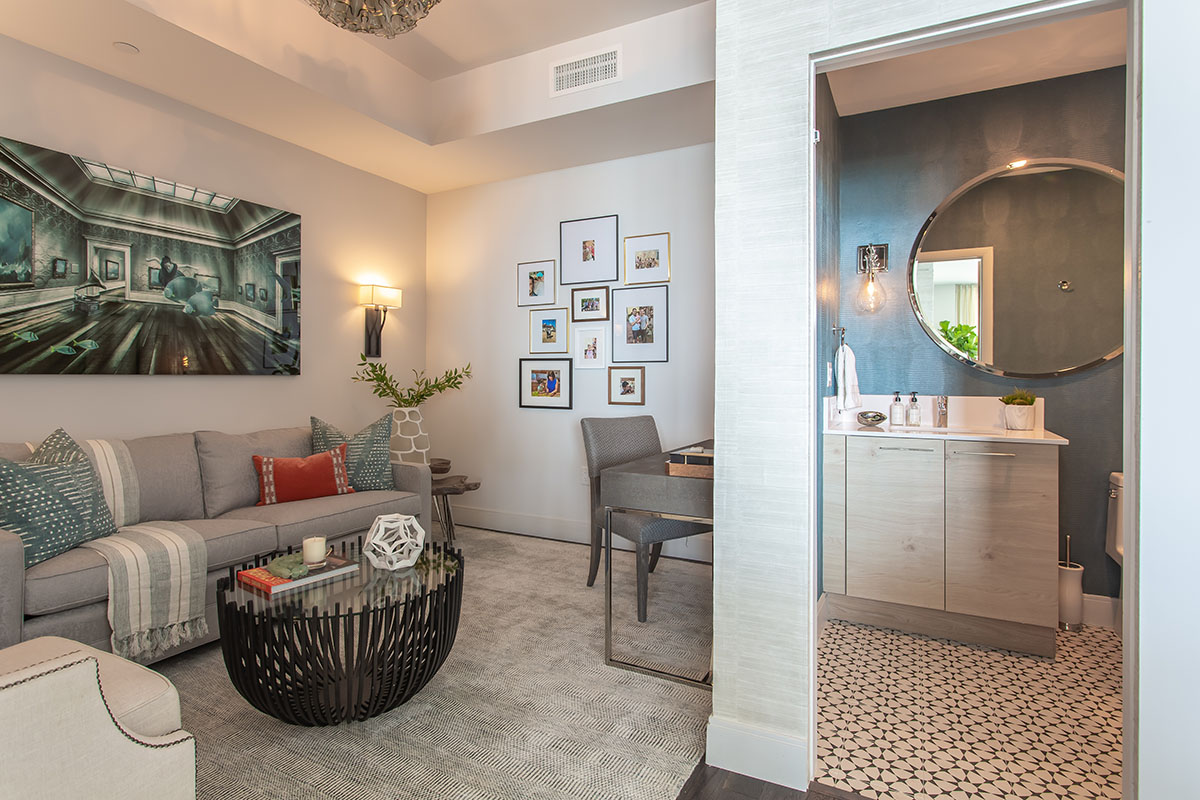
But even if the goal is to realize a client’s personal vision, a designer is often able to see things that clients can’t, like ways to reconfigure a space. That could be as simple as suggesting a couch be moved from one wall to the other (you can relocate the cable box, you know) or as radical as completely changing a floor plan. “Where the original models put the dining room is not where we’re putting the dining room,” says Mastry of HavenHome’s work on a condo in Ovation, where the curved walls, he says, are “challenging.”
Greenberg recounts a transformation that Touché engineered on a condo remodel in Clearwater Beach. The client hated the condo’s tiny dining room and the wasted space across from her kitchen, so the designers did a switcheroo: They turned the wasted space into a new dining room, creating a false ceiling with wires running through it for pendant lighting, and turned the former dining area into a cozy reading nook (the clients were avid readers), with two chaise longues and a view of the water. “It wasn’t something they asked for,” says Greenberg, “but in describing what they wanted it became apparent this would be a good change.”
Sizing it up
A designer’s eye is also important when it comes to scale — steering clients away from furniture that’s too big for a condo or apartment.
And that’s not just about fitting it inside the living quarters — it’s about getting it into the building, observes Greenberg. “You wouldn’t believe how many people we see turning away furniture in the garage because they ordered something that doesn’t fit into the freight elevator.”
On the other hand, some would-be condo and apartment residents may underestimate how much space they do have. The living room in Mastry’s home easily accommodates two separate seating areas, but he’s seen identical units where less is, well, less — just a couple of chairs, a sofa, and a TV.
“They think that you should always shove a couch up against the wall and the TV on the other wall and in order to make the room balanced you just get a 500-inch television. The husband’s like, ‘Yeah!’ And I’m like, ‘No, you don’t have to do that.’ Furniture should make a room feel larger.”
Planning ahead is, of course, paramount. Elevations, measurements and 3-D renderings can help clients envision exactly how things look and what furniture will fit long before construction begins. When Touché works with art collectors, Smart and Lohmeyer will visit the clients’ homes, measure the art they plan on keeping, and then come up with solutions like specially designed cubbies for glass art or turning a utility door into wall space for a tall painting. And with the help of elevations, says Smart, “We show you what the wall — floor to ceiling — is going to look like.”
“There’s a geometry to doing condos,” says Greenberg. “There’s a lot that you have to figure into the equation. And that’s fun on our end — I like that.”
Of walls and windows
Making a white box into a space that’s uniquely yours is not just about what you hang on the wall. It can also be about the wall itself — that is, if you’re the owner of the wall.
“The difference between a beautiful designer space and an apartment is what you do with the four walls,” says Mastry.
For him, it’s all about creating atmosphere through textures — natural grasscloth on his bedroom walls, for instance, and a fireplace surround made of quartz rock. In the morning, he says, its rough-hewn surface creates interesting shadows when the sun pours in.
Sunlight presents its own challenges in high-rises with wall-to-wall windows. Questions arise, says Mastry, about “how to balance all the outside lighting coming in,” and the heat, too.
Touché’s Stephanie Smart says that many modern condos come pre-wired for motorized windowshades. Blackout shades can be useful in bedrooms, and some condo owners are choosing to put a UV protectant film on their windows.
But the biggest rule for high-rise windows is this: Don’t block ’em.
“We always keep in mind that if you’ve bought a condo with a view we can’t do any better than what God put out there,” says Greenberg. “So we try to bring some of that beauty inside rather than interfere with what’s going on outside.”
That means keeping furniture low and making sure light fixtures don’t obstruct sightlines.
The view can also influence a color scheme, says Mastry.
“The colors that are right outside are the biggest focal point in this house,” he says, hence the soft blues and greens in his decor.
And don’t forget what’s beneath your feet. Most new condo buildings offer new residents a choice of floorings. If you don’t like any of the choices, you could always contract to have your own preference installed and get credits for it. But unless you have money and time to burn, says Greenberg, don’t.
Because, while the pre-selected flooring will be installed as the building is constructed, your custom floor could delay installation of your baseboards, your door casings, and your toilets, all of which have to wait for the floor to be put in, and all of which you’ll have to pay subcontractors to do. In other words, says Stephanie Smart, “It’s not just floor.”
All in the family
Interior designers have to be part psychologist, part diplomat, part detective and, often, part marriage counselor. Conversations can verge into intimate territory about how couples want to live.
“When we work with clients we become part of the house,” says Mastry. “We’re family with them” — not just designing a space but helping them make decisions about everything from their underwear drawers to their security system to what housecleaning service they should use.
Mastry is himself part of a prominent St. Petersburg family — his late grandmother was the philanthropist Celma Mastry; his father, Richard Mastry, owned Mastry Engine Center. Family is important to Greenberg, too; she did not begin her full-time career as an interior designer till her oldest entered college.
So it’s not surprising that, despite the no-doubt competitive condo environment, the designers we talked to all mentioned how helpful their peers have been.
Not that they’re going to spill the beans about all their favorite design tricks. When I asked Robyn Greenberg about how she deals with one particular bugaboo for condo and apartment dwellers — storage space — she demurred. “We have a secret recipe for storage,” she told me. “We’re not sharing.” (But you can try to divine her secrets by studying the photos above and at right — or better yet, call for an appointment.)
HavenHome Design Center: 1032 4th St. N., St. Petersburg, 727-822-3100.
Touché Design Studio: 111 2nd Ave. NE, Suite #210, St. Petersburg, 727-460-6346, touchedesignstudio.com.

