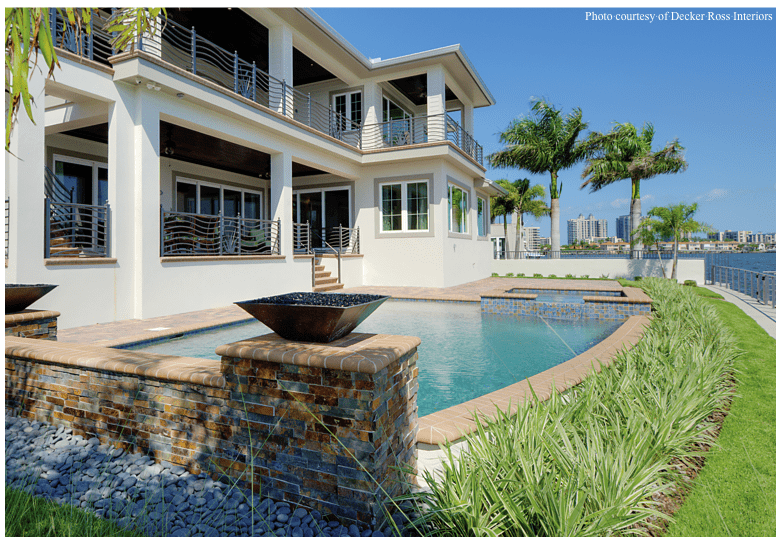Desiging outdoor living spaces in a free-flowing way where the transition is cohesive and seamless is a designers goal. The same connectivity goals hold true for linking various outdoor spaces or zones in a way that unifies the area as a whole while still heeding design sensibilities with the interior threshold. This includes consistent and aesthetically pleasing bridging of yards; patios and lanais; grills and external kitchens; living, lounging and other seating areas; fire and water features and more. For some industry insider perspectives on ways to achieve this, I turned to an array of field experts who offered this sage advice on how to foster those coveted indoor-outdoor connections.
About the transition itself, Enrique Crespo, Principal at the Crespo Design Group, says the best way to achieve an interior that flows freely into the exterior is by continuing your color scheme from one to the other. Suzan Decker Ross, ASID, owner of Decker Ross Interiors concurs, noting, “using the same color palette is important and does not ‘stop the eye’ like an abrupt color change would do.”
Of course, a key aspect of indoor/outdoor flow is the ability to readily see into the adjacent space. To help optimize this effect, Decker Ross Lead Interior Designer Jen Kravchuk suggests employing a bi-fold panel “Nana Wall” system that, she says, “allows for a wall of windows that completely opens for uninterrupted access to the outdoor space.” Crespo points out that using doors that stack will proffer a barrier free opening. He also notes that large window elements can help lessen the feeling of separation from the outdoors.
Both designers from Decker Ross consider flooring to be a critical element, and recommend utilizing non-permanent textiles like area rugs to add color and texture to applicable areas.
The experts at Decker Ross mentioned the creative use of plants, living walls, lanterns and Edison light bulb strands to add ambiance and comfort to any outdoor living space. They urge that creating good conversation areas are a must in designing outdoor spaces, which is why they select fire pits, or some other outdoor fire or water feature, to create a focal point for seating areas.
Lighting and sound are key considerations, especially when seeking to unify multiple outdoor spaces and zones. Joseph Argentine, Principal at Argentine Landscaping Company, Inc., underscores the importance of stable components that can stand the test of time. “Special wiring systems from purveyors like Coastal Source help us engineer outdoor lighting and audio projects to create a long lasting and well-lit residential space with durability and the quality found with commercial grade products,” he says. “Audio-wise, the fidelity is comparable to some high-end interior solutions, providing a similar audio experience. We work with this brand due to the longevity, quality and performance of their components, which includes their own patented connector and industrial strength cabling. In combination with our engineered plans, the finishing touch is a beautifully unified outdoor landscape and overall environment.”
There are an abundance of strategies, materials, furnishings and accessories that can be employed to facilitate free-flowing indoor-outdoor connections. With the mindful use of colors, textures, textiles, fixtures and more, homeowners can readily summon the outside in, the inside out and generally establish an expanded sense of space.




