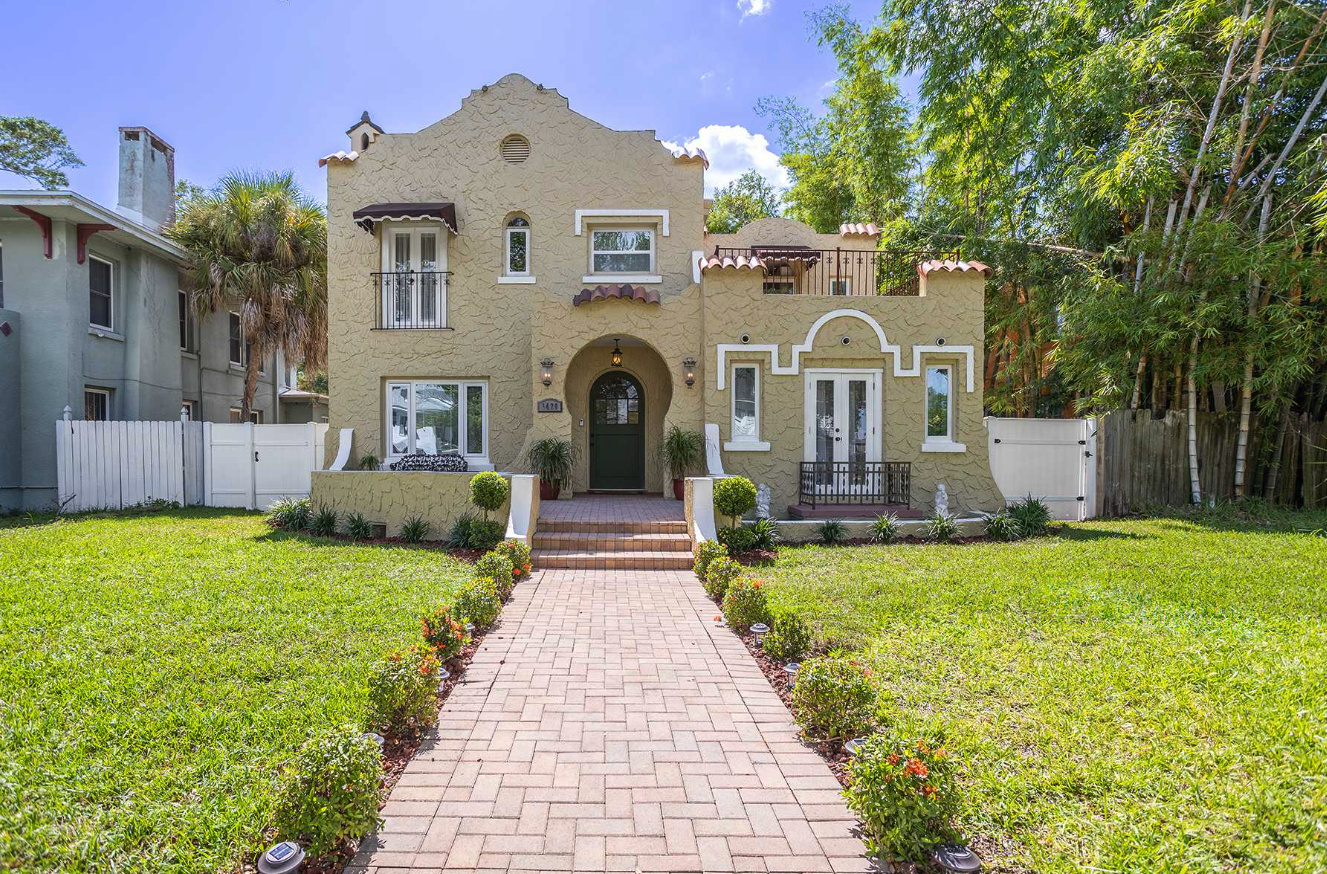$1,495,000
You can live the quintessential St. Petersburg lifestyle in this beautifully renovated four-bedroom, three-bath Spanish Revival home, which includes a bonus of two income-producing apartments – added in 2016. This house has an extraordinary presence; it is a pillar of the St. Petersburg community and is often called the “Little Alamo.” The home has been flawlessly maintained and exudes warmth and intimacy as the owners have paid particular attention to “period” correct decorative details.
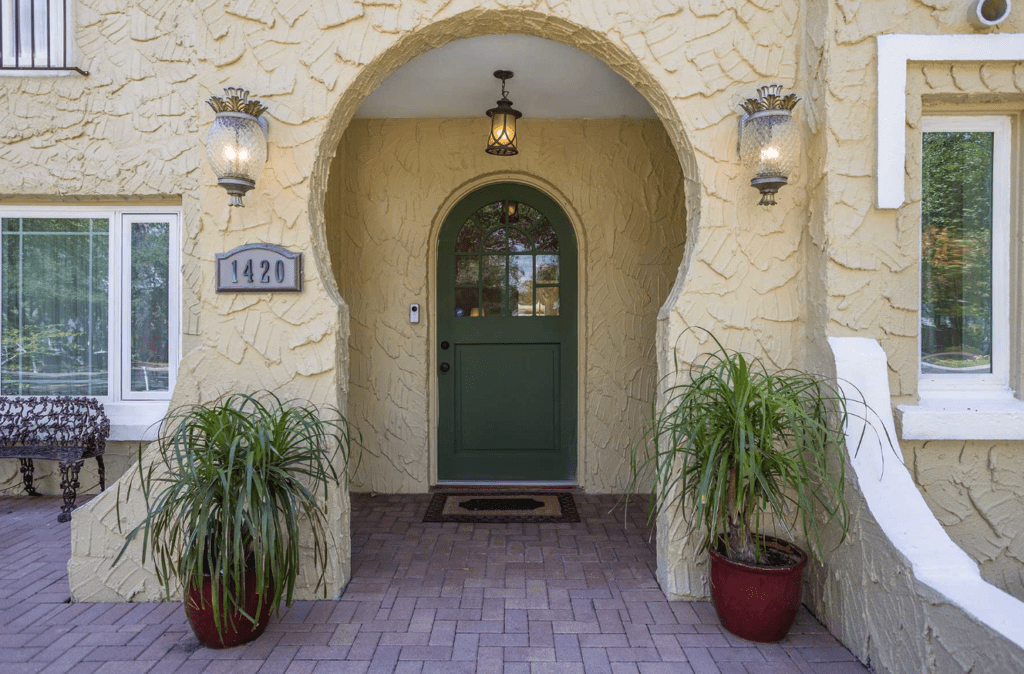
The home maintained period decorative details outside and inside.
Once you enter the enclosed foyer, you’ll notice architectural details such as a key-cut window to your left and the ripple of the original glass-paned domed front door. Visitors will note the lack of modern gadgetry; the homeowners have concealed all electronics throughout the home. For example, the living room features a painted framed art scene that flips around to become a flat-screen television. There is also a wood-burning fireplace.
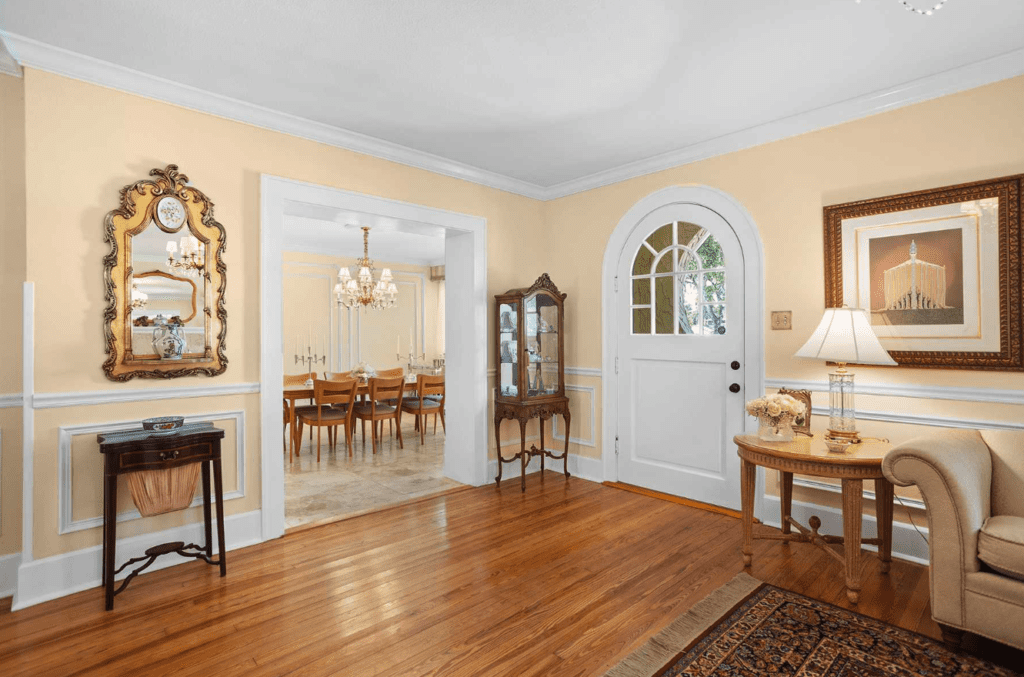
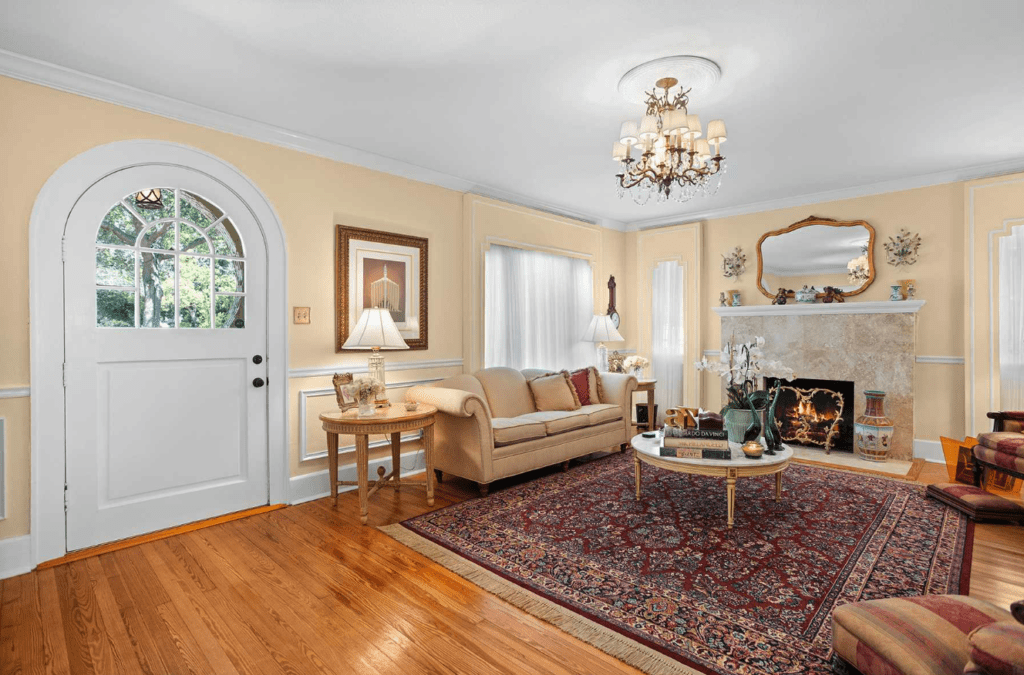
Enjoy all the modern amenities without seeing the outlets and cords.
Move into the oversized dining room, the ideal space for family gatherings, with French doors at one end and the other leading to the heart of the home – the kitchen. The solid cherry wood cabinets have been carefully glazed with beautiful creme enamel. The hardware was explicitly made for the homeowners of solid brass with a 24k gold finish by Classic Brass. The appliance package is genuinely out of this world, or at least out of this country. The ILVE Majestic dual fuel range was handcrafted in Italy, custom-painted to match the kitchen cabinets, and features solid brass appointments.
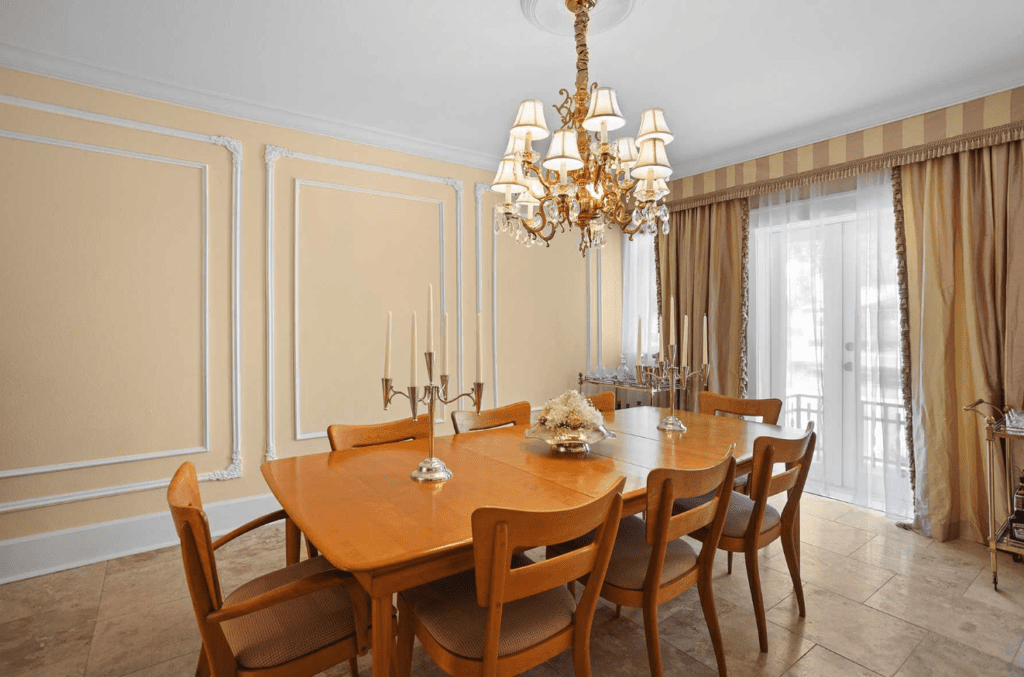
The spacious dining room is filled with light from the French doors.
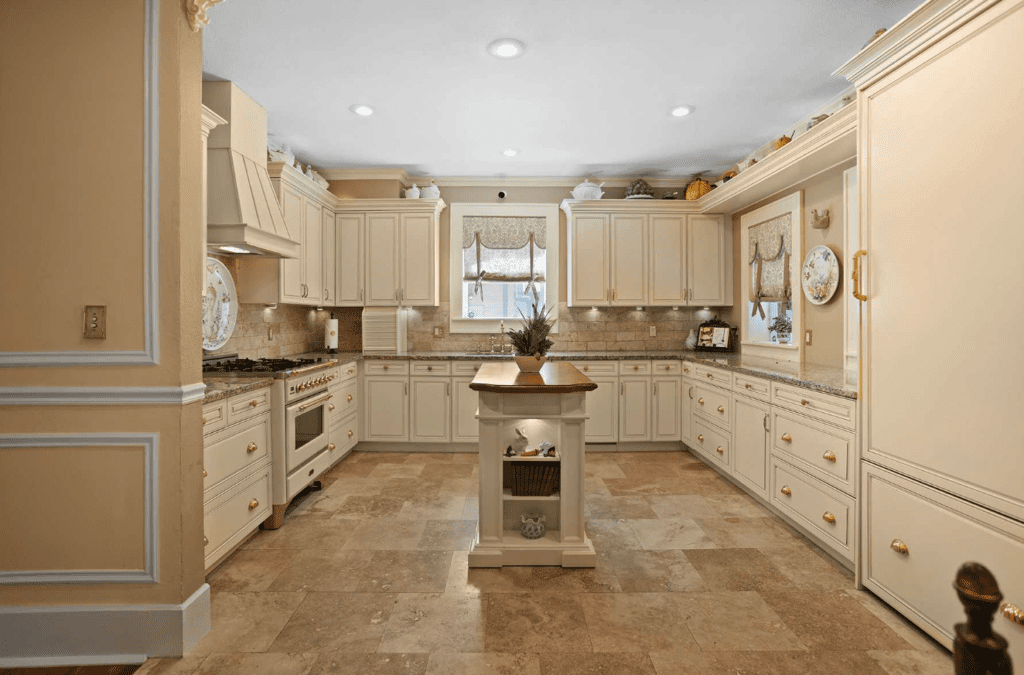
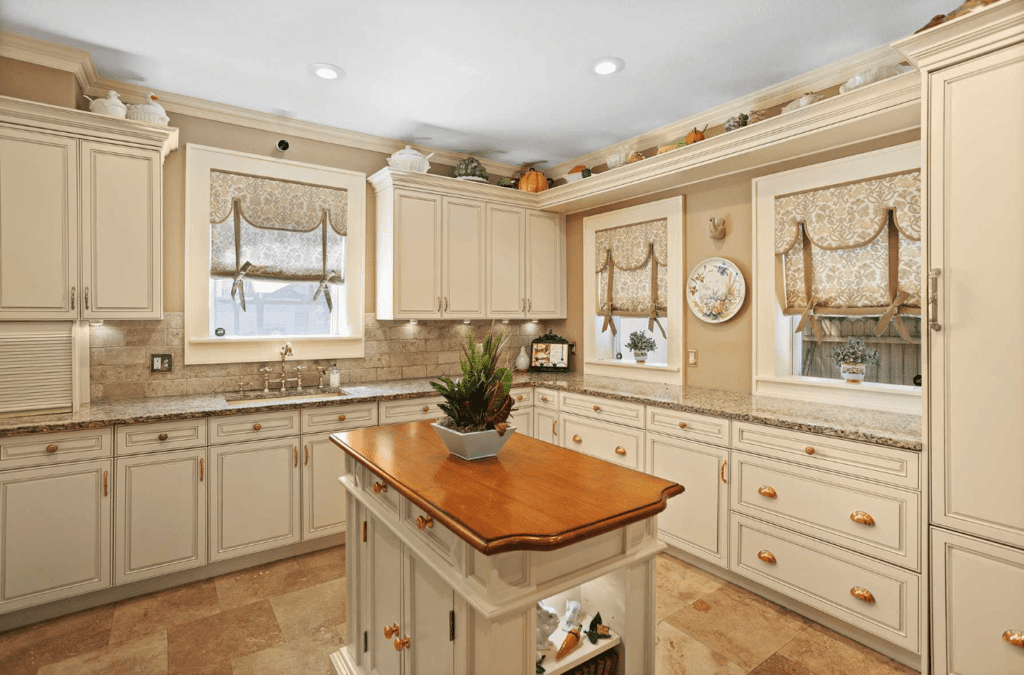
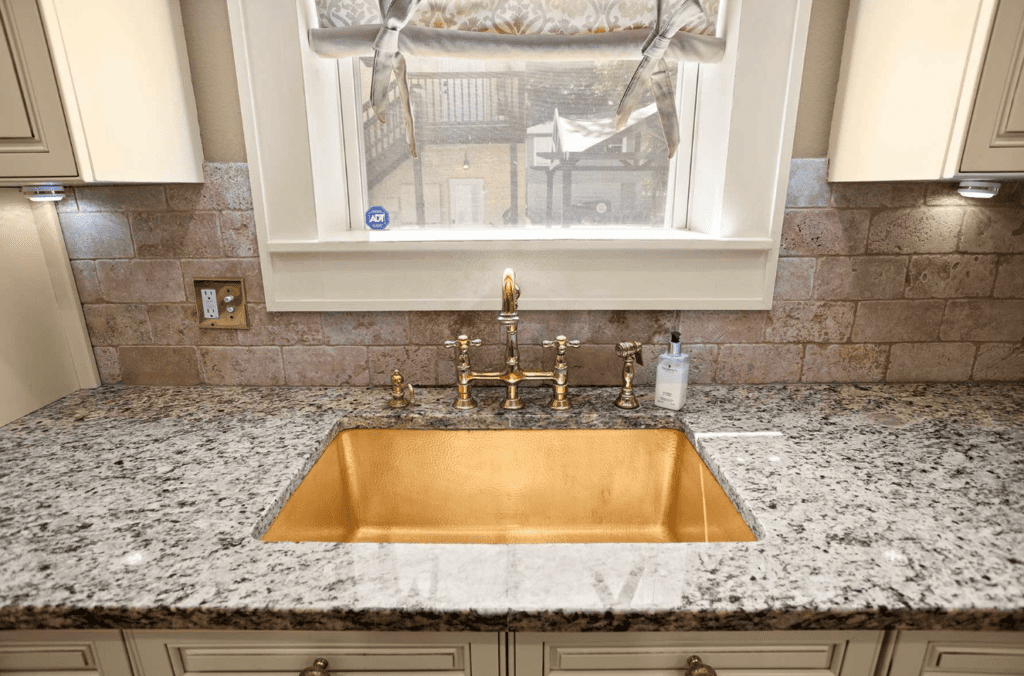
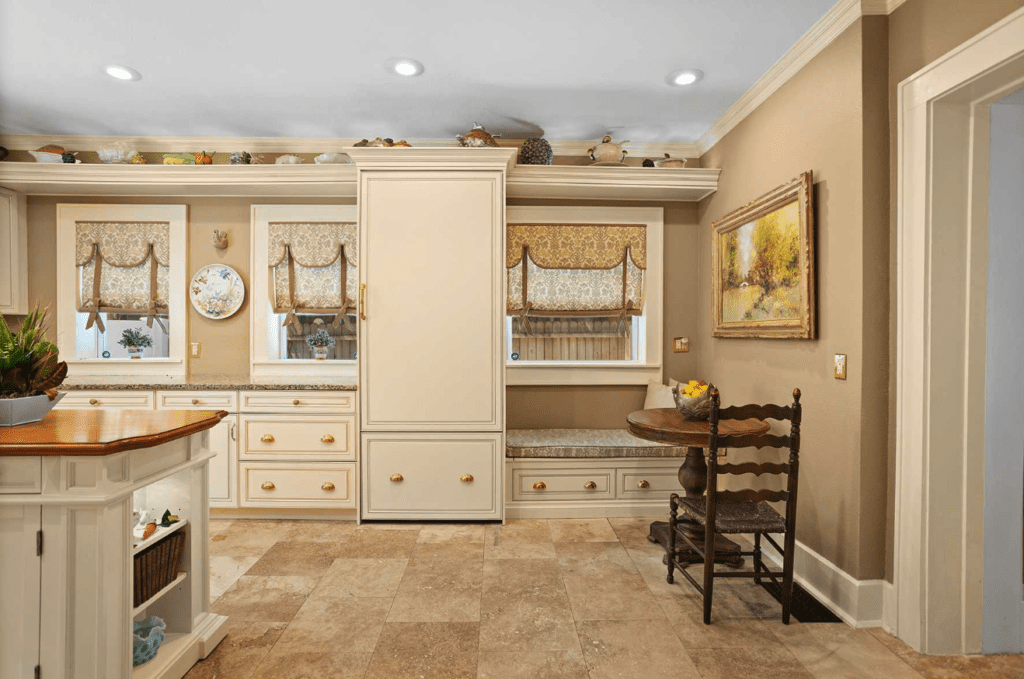
The kitchen is breathtaking with details of gold.
The built-in refrigerator and dishwasher are fully integrated and concealed with custom panels. The solid brass oversized kitchen sink is stunning. The coordinated window seat and stage shades are functional. Rounding out the downstairs is a guest suite with an en-suite bath.
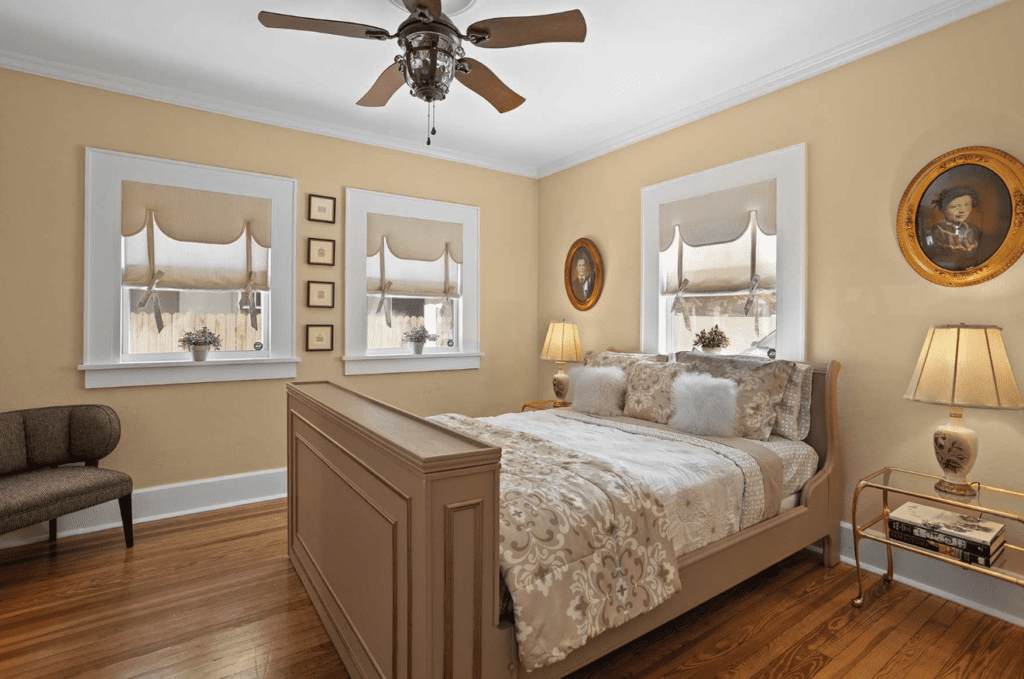
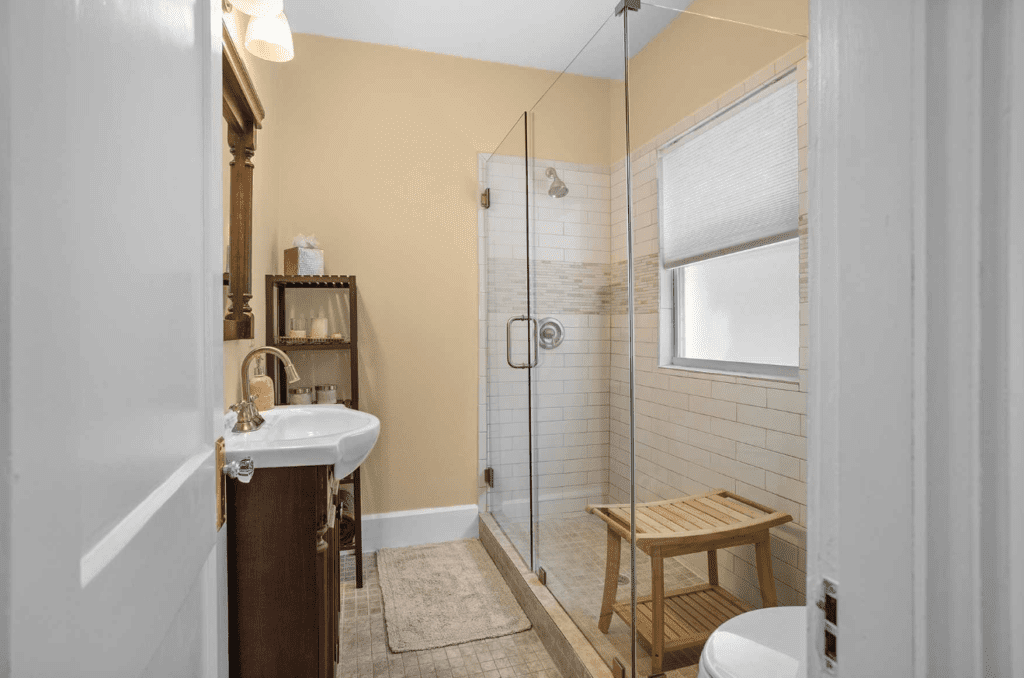
The downstairs guest suite is perfect for visitors with a walk-in-shower.
Moving upstairs, you will find yourself atop a fabulous custom-made runner, each step featuring a solid brass stair rod. The oversized primary suite features a marble-detailed master bath, a walk-in closet, and access to the outdoor veranda. The second-floor level also boasts two additional bedrooms with walk-in closets and one oversized bath.
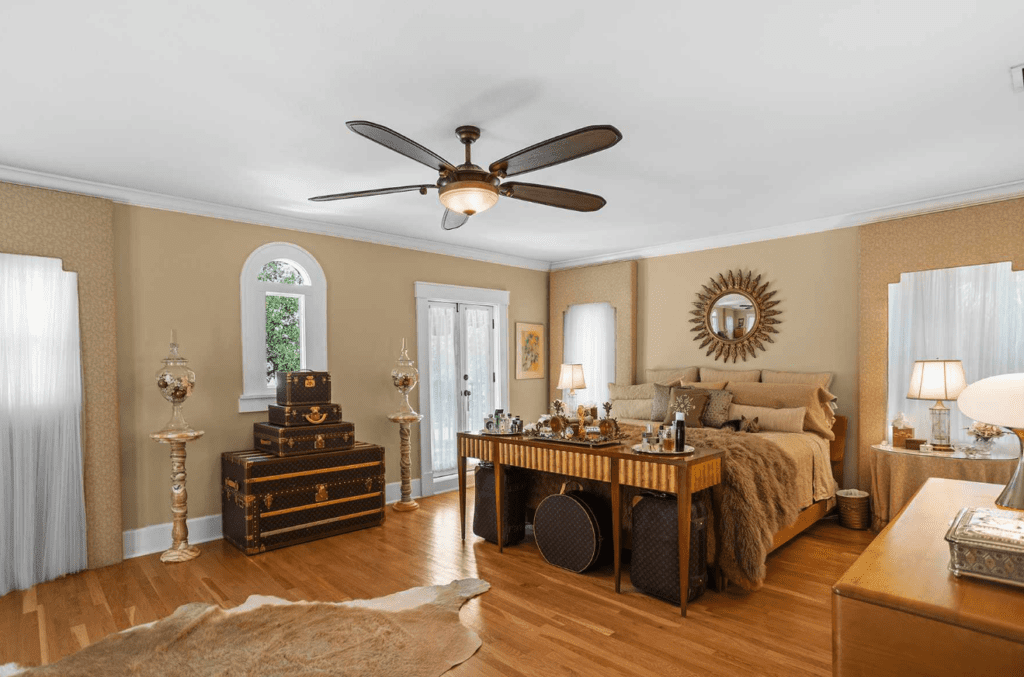
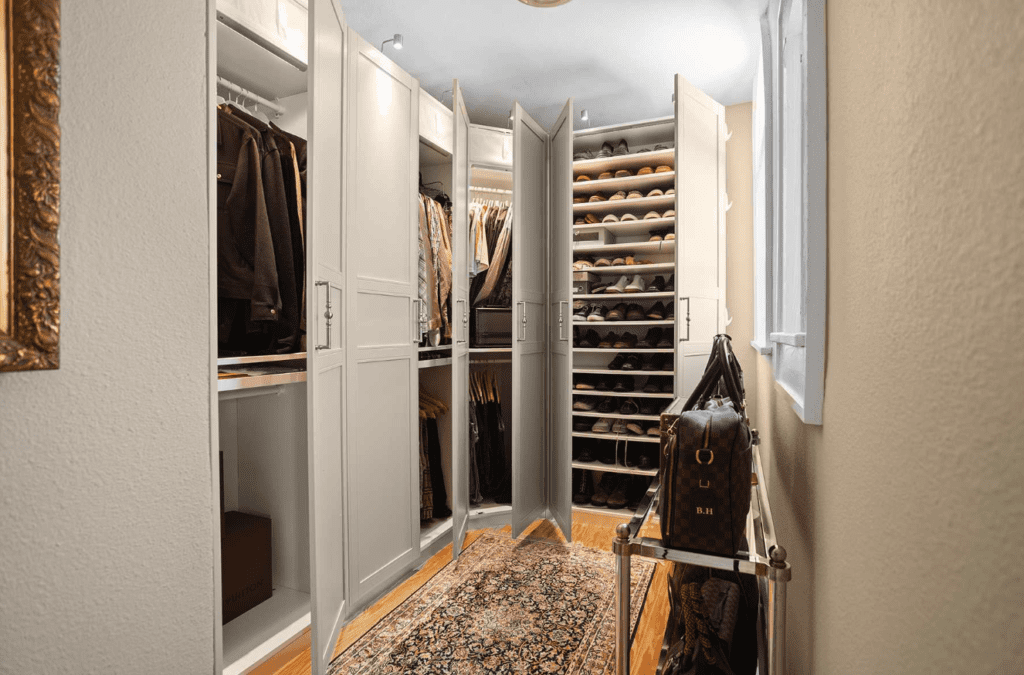
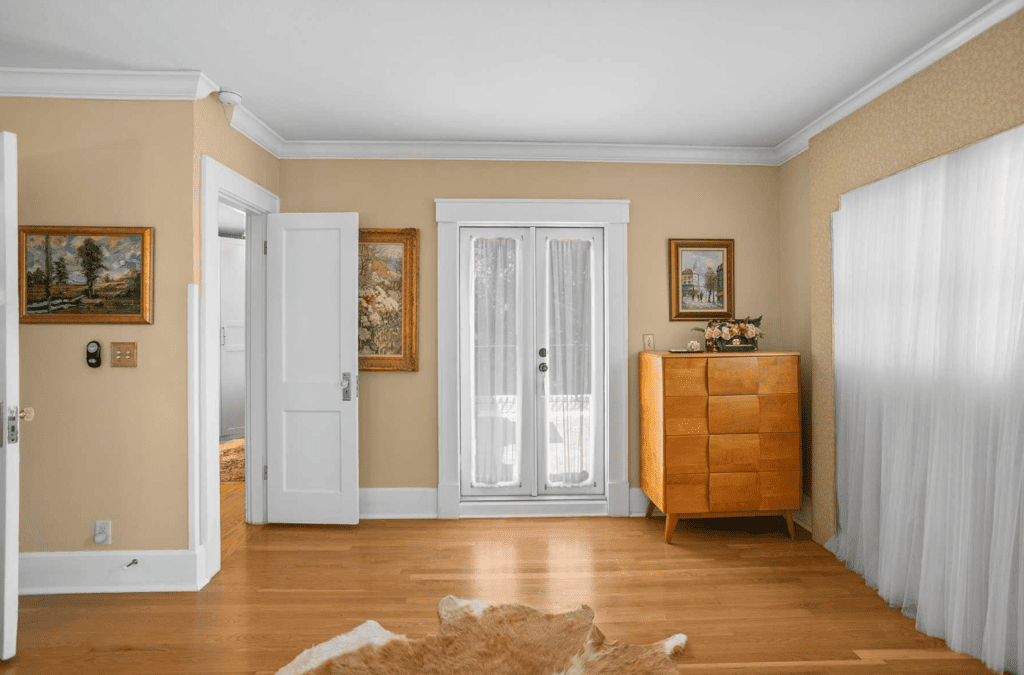
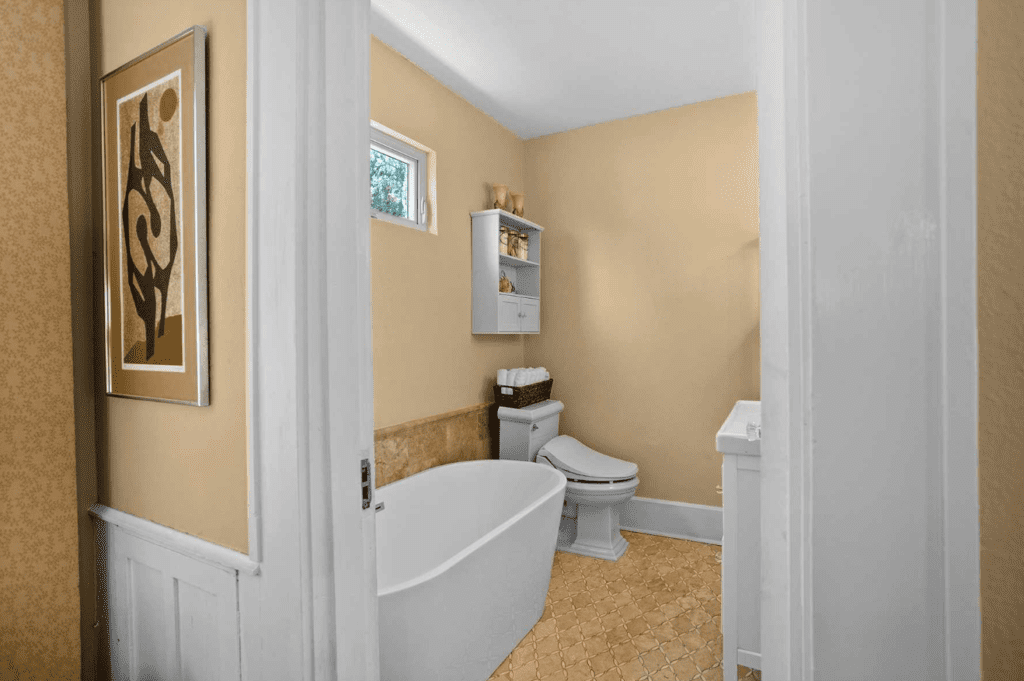
Beautiful details primary suite offers a spacious layout to unwind.
The home is completely rewired with new electrical and impact glass windows in 2015. Both guest apartments can be long-term rentals, offices, or additional living space for in-laws or adult family members. This property is dual-zoned residential-commercial.
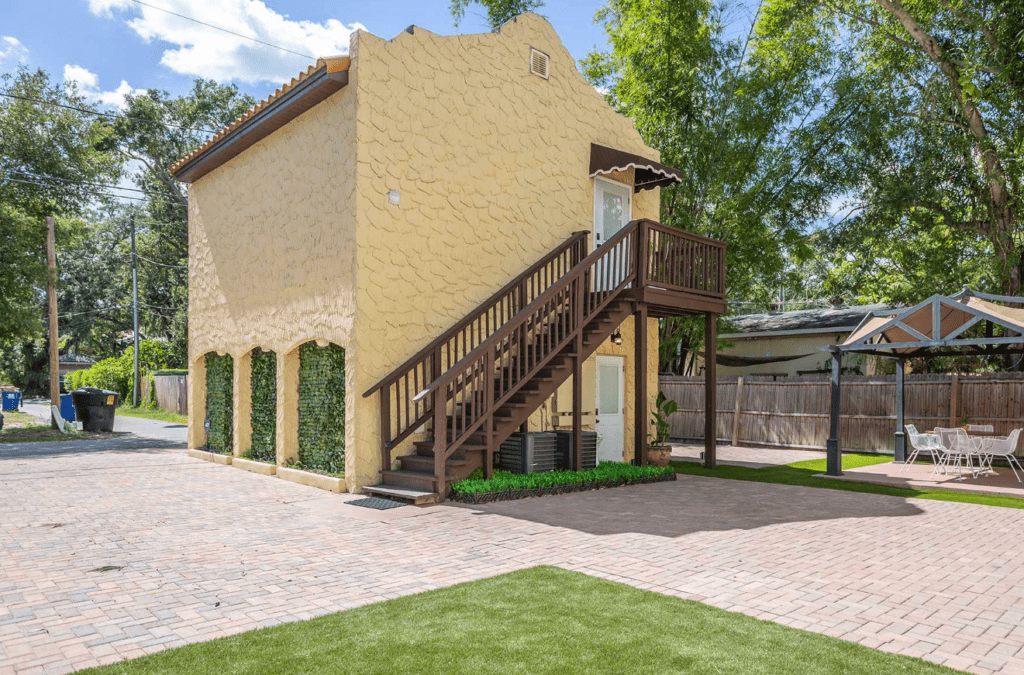
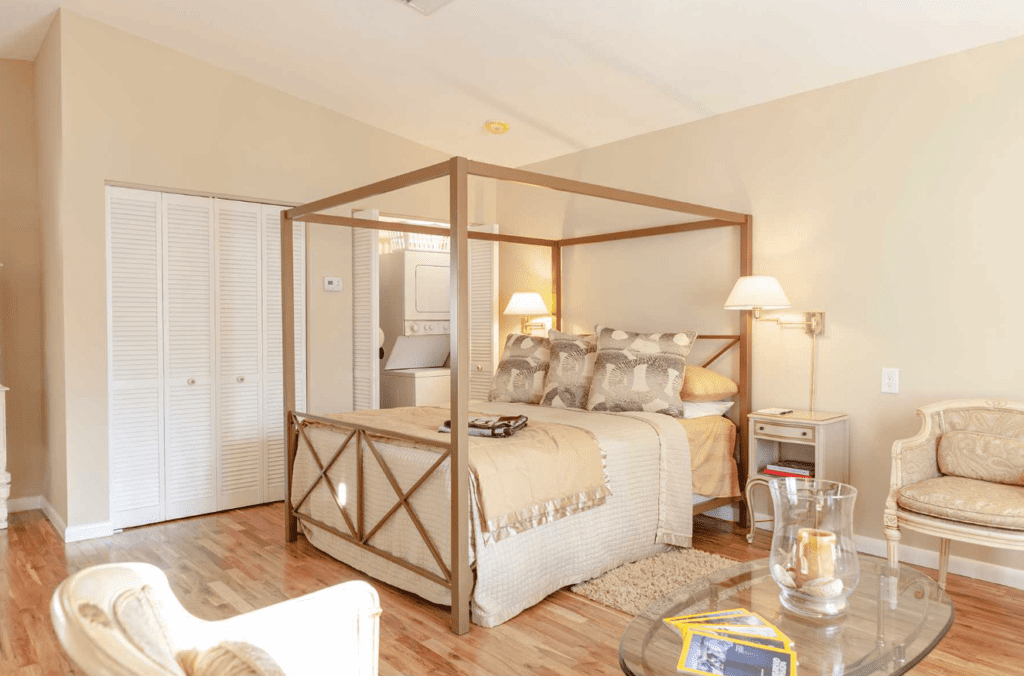
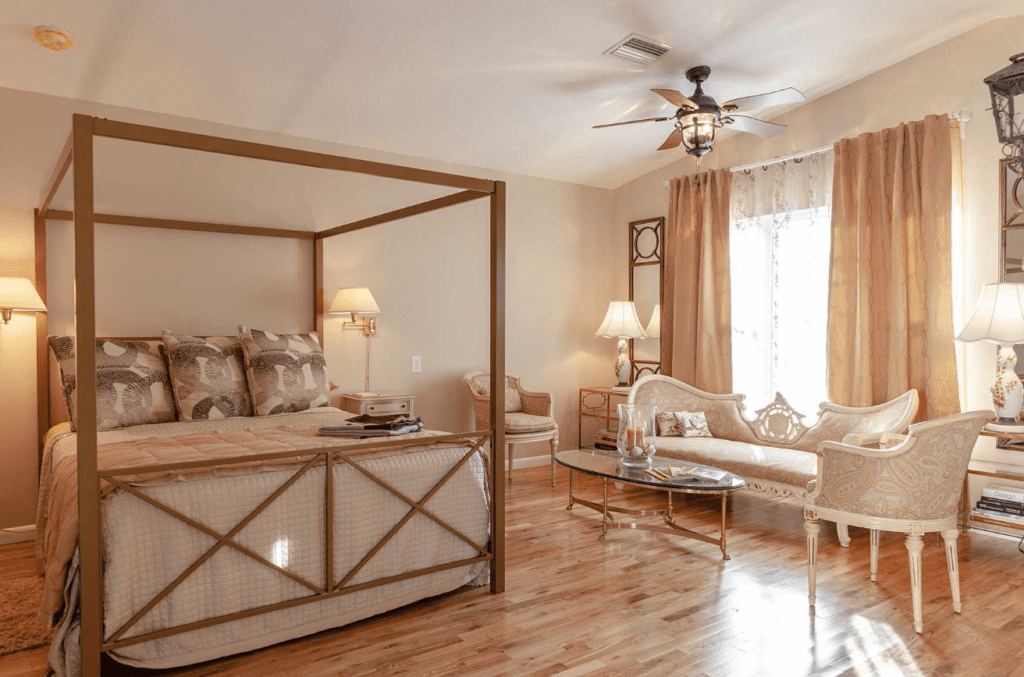
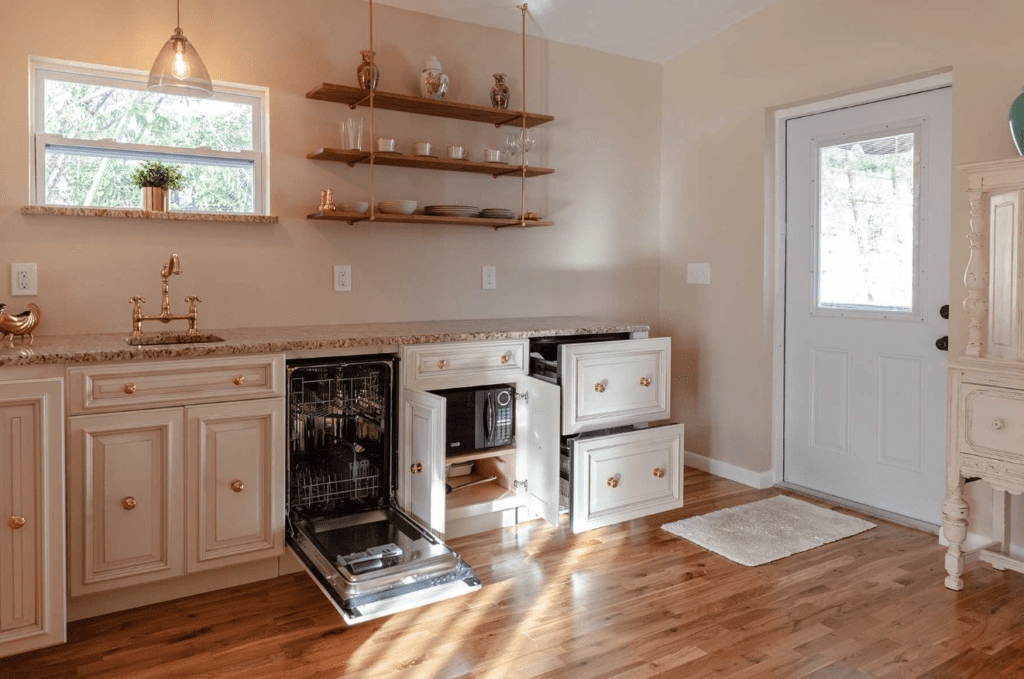
Guest apartments are light in airy in design.
Presented By:
Sherry Wolfe
727-637-8168
Brokered By: Premier Sotheby’s International Realty

