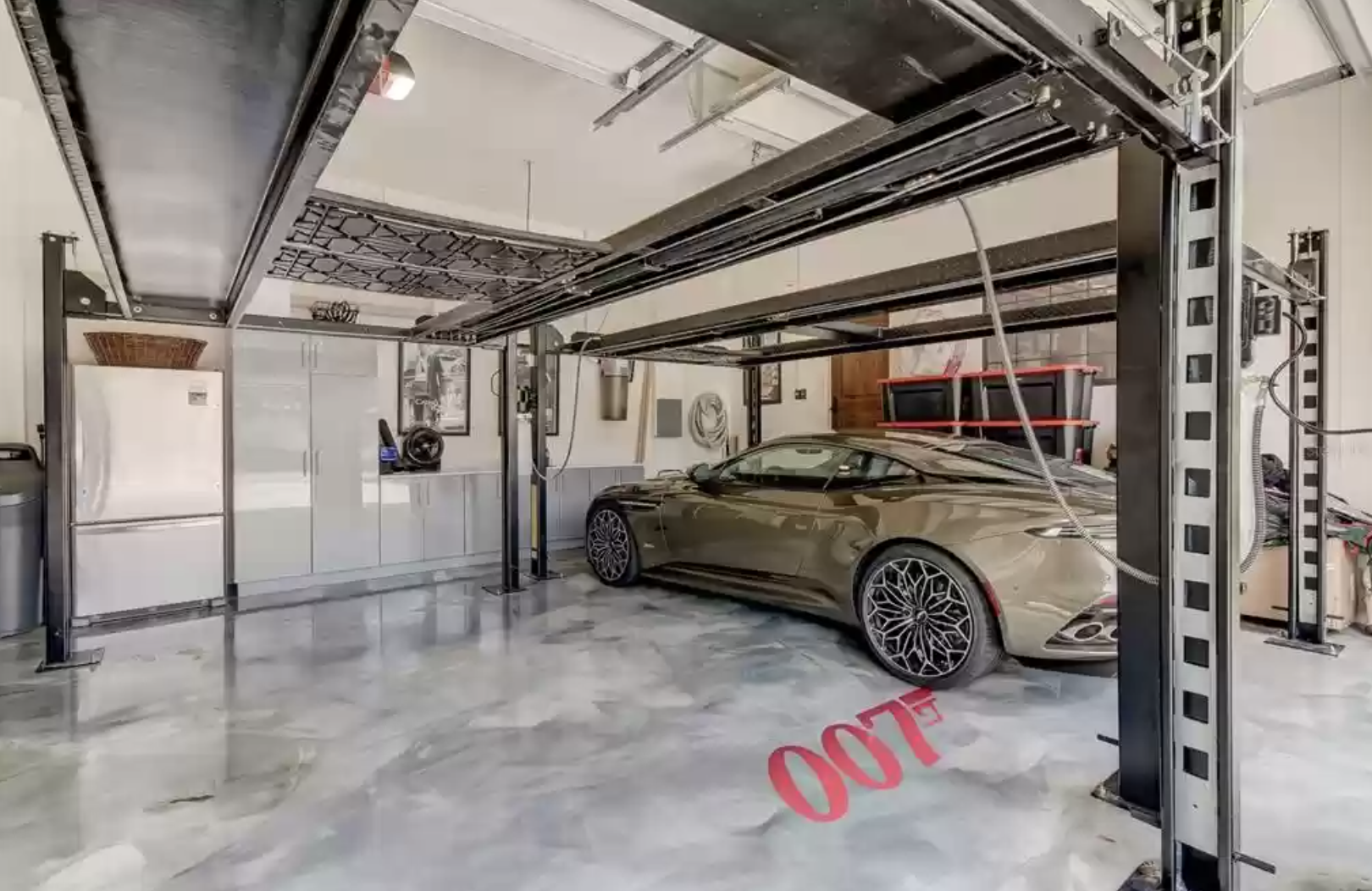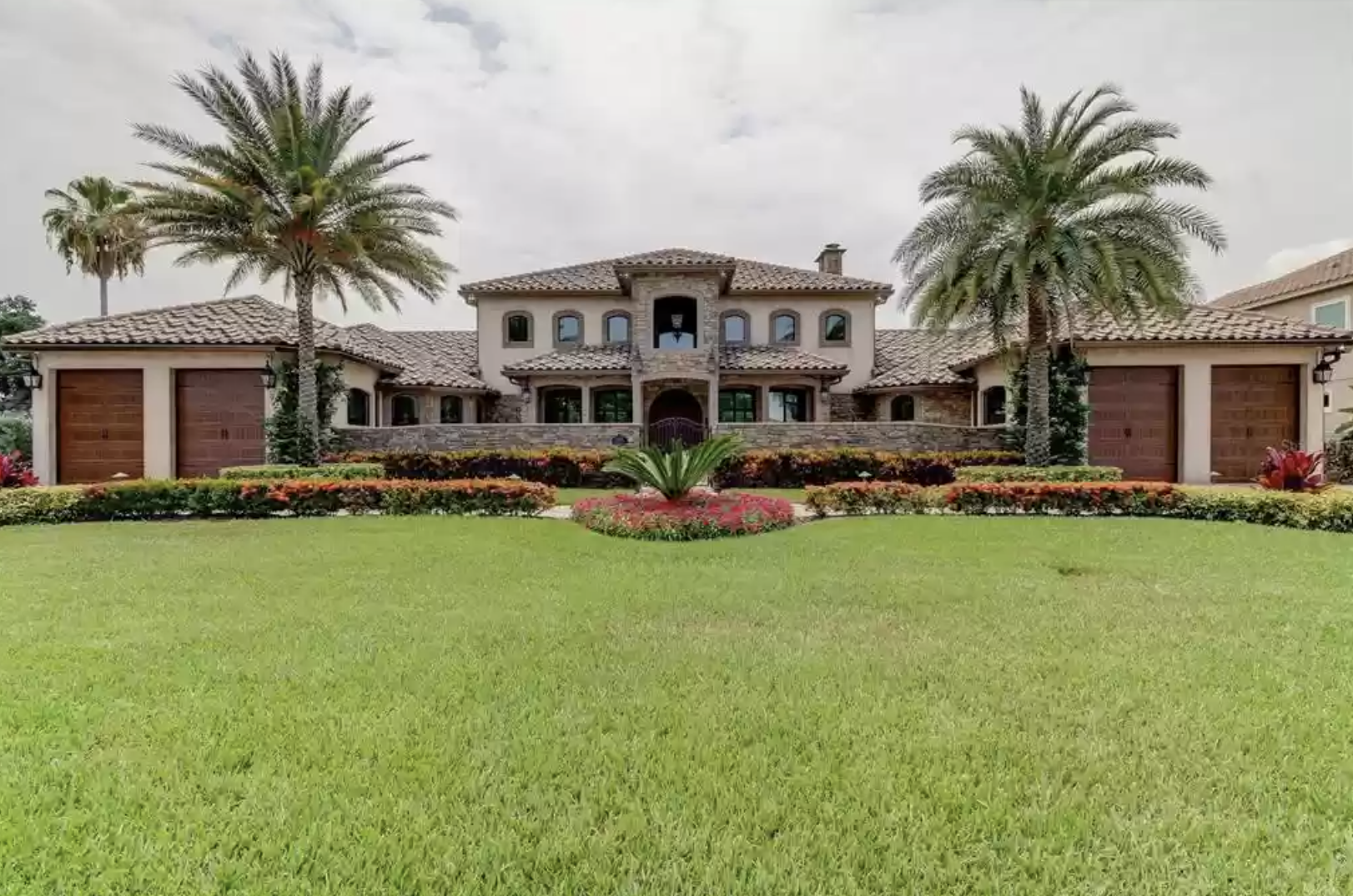1089 Snell Island Blvd N E – $4,750,000
Custom design and location, this 2020-built home has it all with four bedrooms and four and a half baths totaling 4,494 SQ Ft on a 0.38-acre lot in the Snell Isle Community minutes from the Vinoy Golf Course.
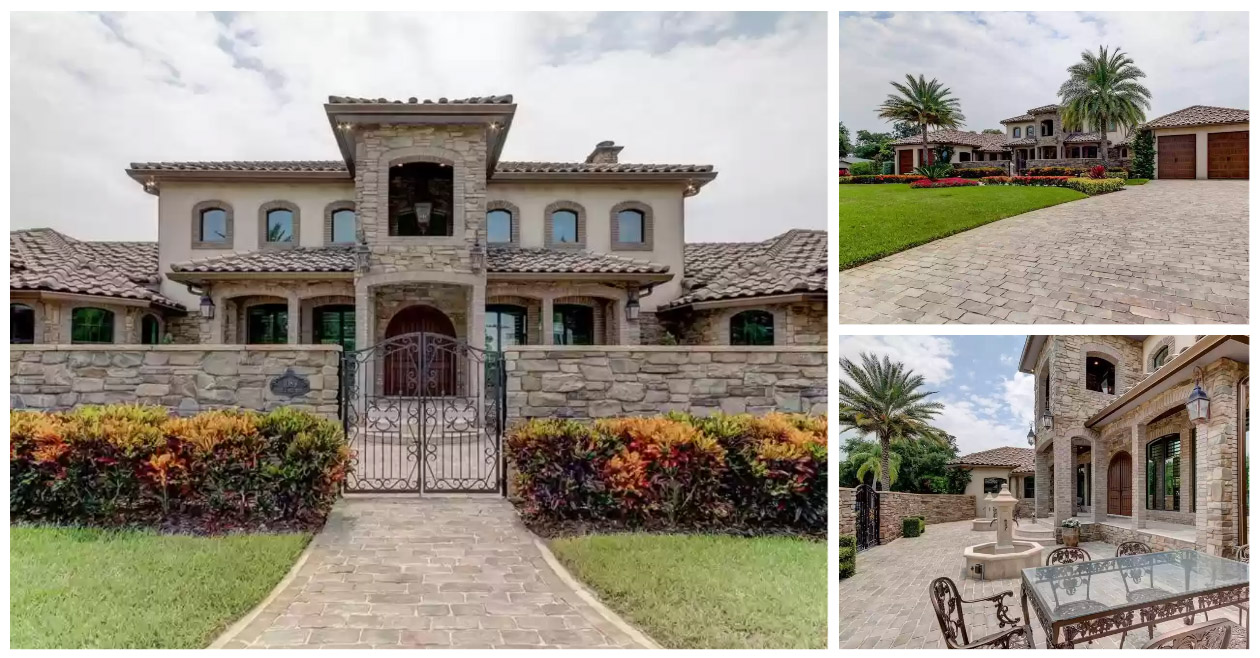
You will be impressed when you pull into one of the two driveways. The home has been painted with a faux finish to add to the ascetics and has exterior gas lanterns and a concrete tile roof. The cobblestoned paved driveways will lead you to an expansive courtyard with two fountains and a travertine tile front entryway with double wood doors.
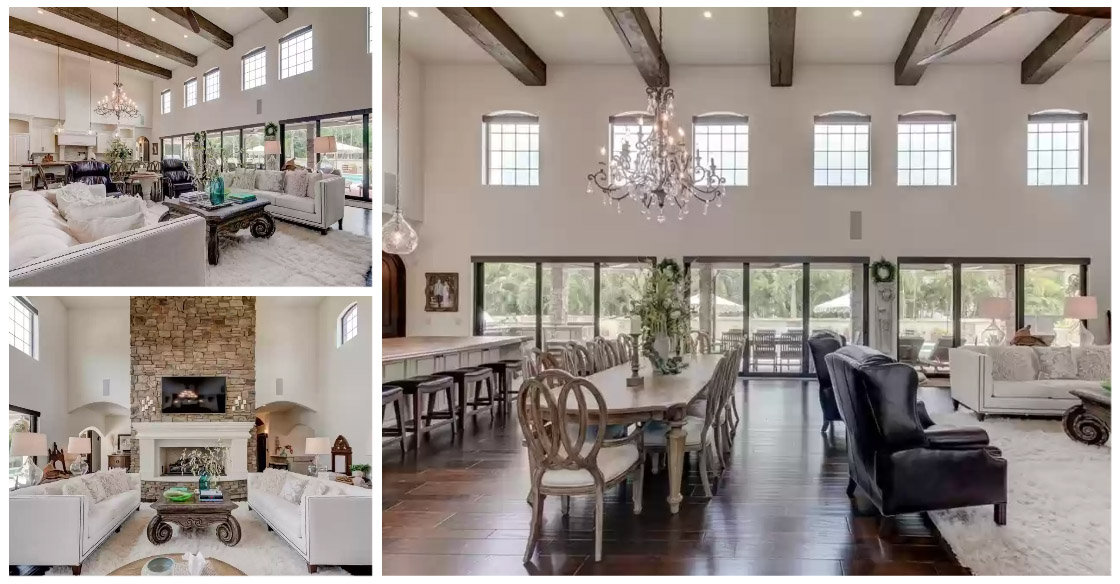
As you enter the home, the size and beauty of the great room are stunning. The oversized stone gas fireplace compliments towering ceilings with wood beams concealing the air conditioning ducts.
This home has a custom kitchen with an enormous walnut island that measures 6 ft. x 14 ft. Beautiful stonework over the range that reaches the ceiling highlights the solid wood cabinets, Quartzite countertops, and copper prep sink. All Wolf appliances include a full gas range with six burners, dishwasher, refrigerator, ice maker, additional oven, and built-in coffee maker. The kitchen also boasts a deep walk-in pantry with plenty of shelves and drawers for storage, making this home perfect for entertaining; there is also a bar area and a separate wine room.
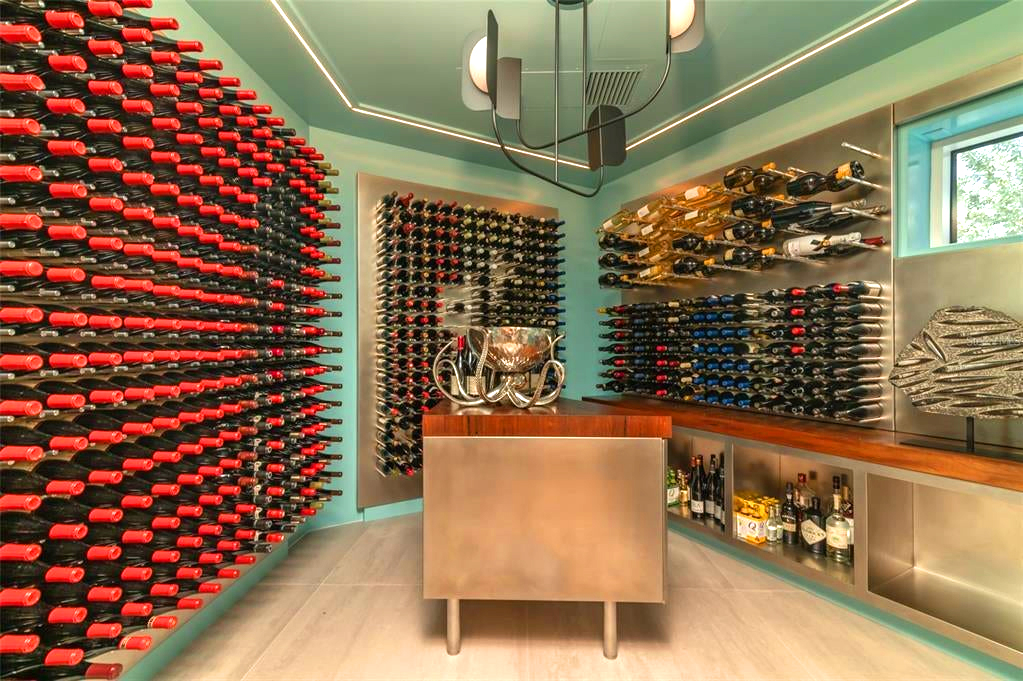
The bar area features a copper sink and mini refrigerator. Adjacent to the bar area is the separate wine room divided by gorgeous ironwork and contains ample wine bottle storage and a wine cooler.
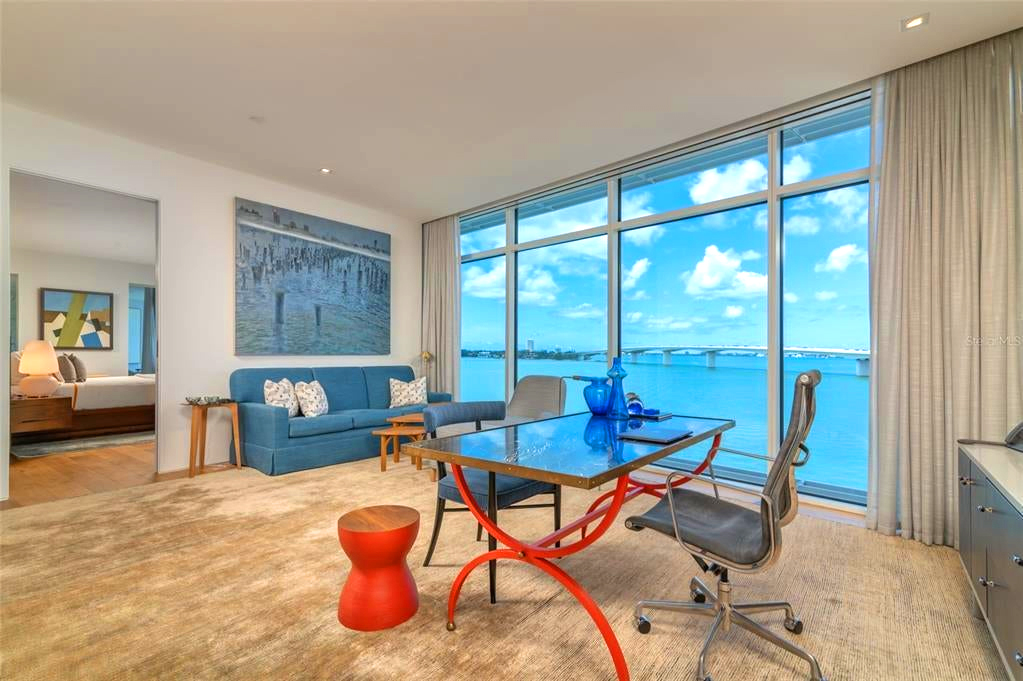
If you prefer to enjoy the outdoors, there is a saltwater pool with two large swim shelves, a heated jacuzzi, a fire feature, and a waterfall. There is also an outdoor kitchen with a gas grill, ice maker, refrigerator, and sink. Additionally, there is a wood plank ceiling, faux rock speakers, mature landscaping for privacy, outdoor lighting, an outdoor television concealed behind the wall, and artificial plants for easy maintenance.
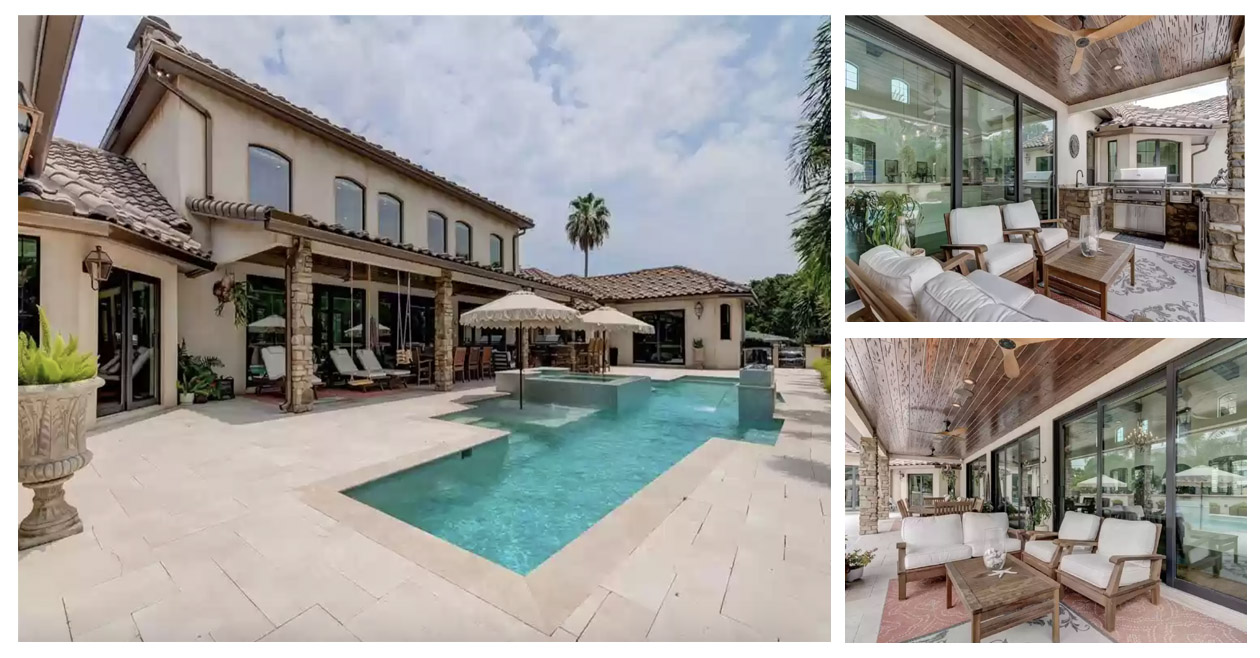
The large master bedroom offers beautiful views of the pool area and has custom-designed wood cabinetry in the closet along with an island, making it a dream closet. The master bathroom has an imported stone soaking tub with a mounted TV for relaxing. The master bath’s additional features are an 8 FT x 6 1/2 FT walk-in shower with multiple shower heads, a vanity area, travertine floors, custom wood cabinets with double copper sinks, and Quartzite countertops.
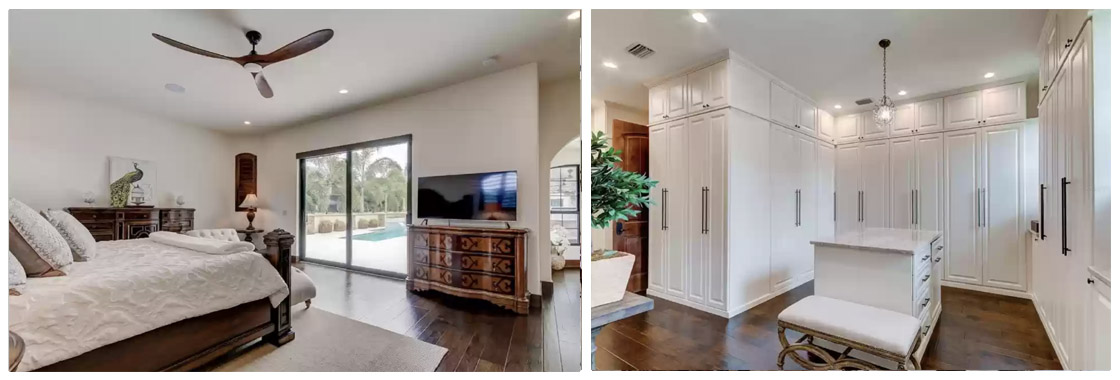
For car lovers, two air-conditioned car garages with custom lifts accommodate up to four cars each for a total of eight. Some of this home’s many additional features are recessed lighting, natural gas, a house generator, water softener, hardwood floors except in bathrooms, plantation wood shutters on all windows, and surround sound inside and outside the home. Split floor plan. Custom closet designs in all closets throughout the house. Two separate AC units in addition to the ones in each garage. Security system with nine exterior cameras. Whole home central vacuum system. Inside laundry room with storage cabinets and sink. All the bedrooms have ensuite bathrooms and large walk-in closets. This home is a must-see to appreciate the luxury it has to offer.
