$1,450,000
A mix of classic and contemporary design, this five bedroom, four bath, 3,510 SQ FT home in Allendale has a warm and artistic personality that is a natural extension of St. Pete’s art district.
The 8′ tall grand entry doors open onto the foyer, which is a perfect space to displace a statement piece such as your favorite art or baby grand piano.
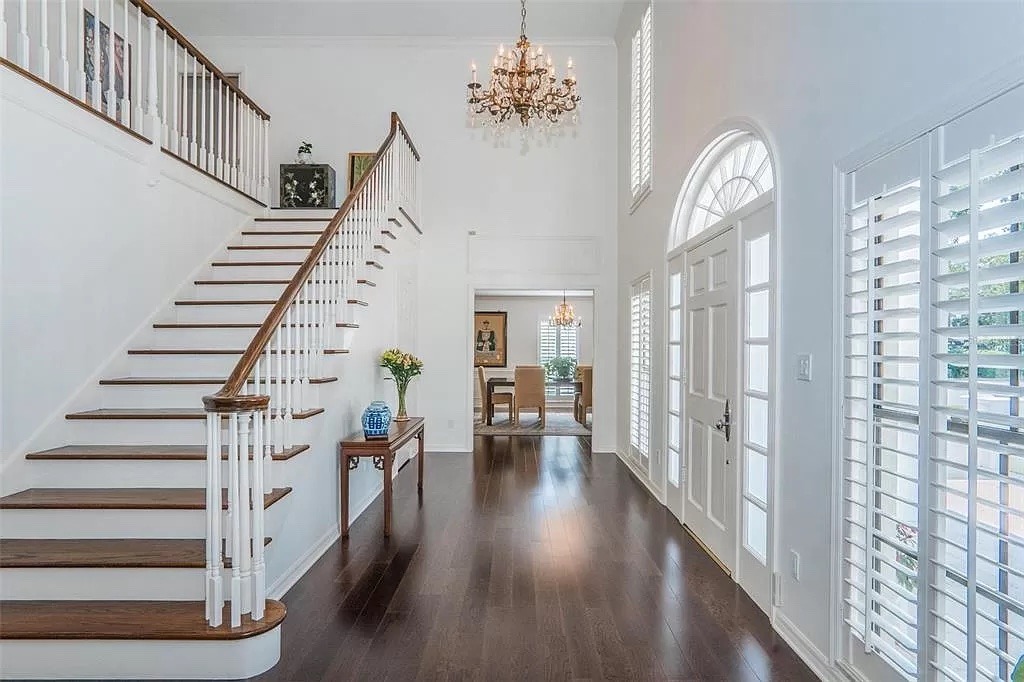
Passing the office and a staircase leading up to the second floor, you enter the expansive main living area bathed in natural light, with high ceilings, artistic details, bamboo wood floors, crown molding, and glass doors displaying the pool.
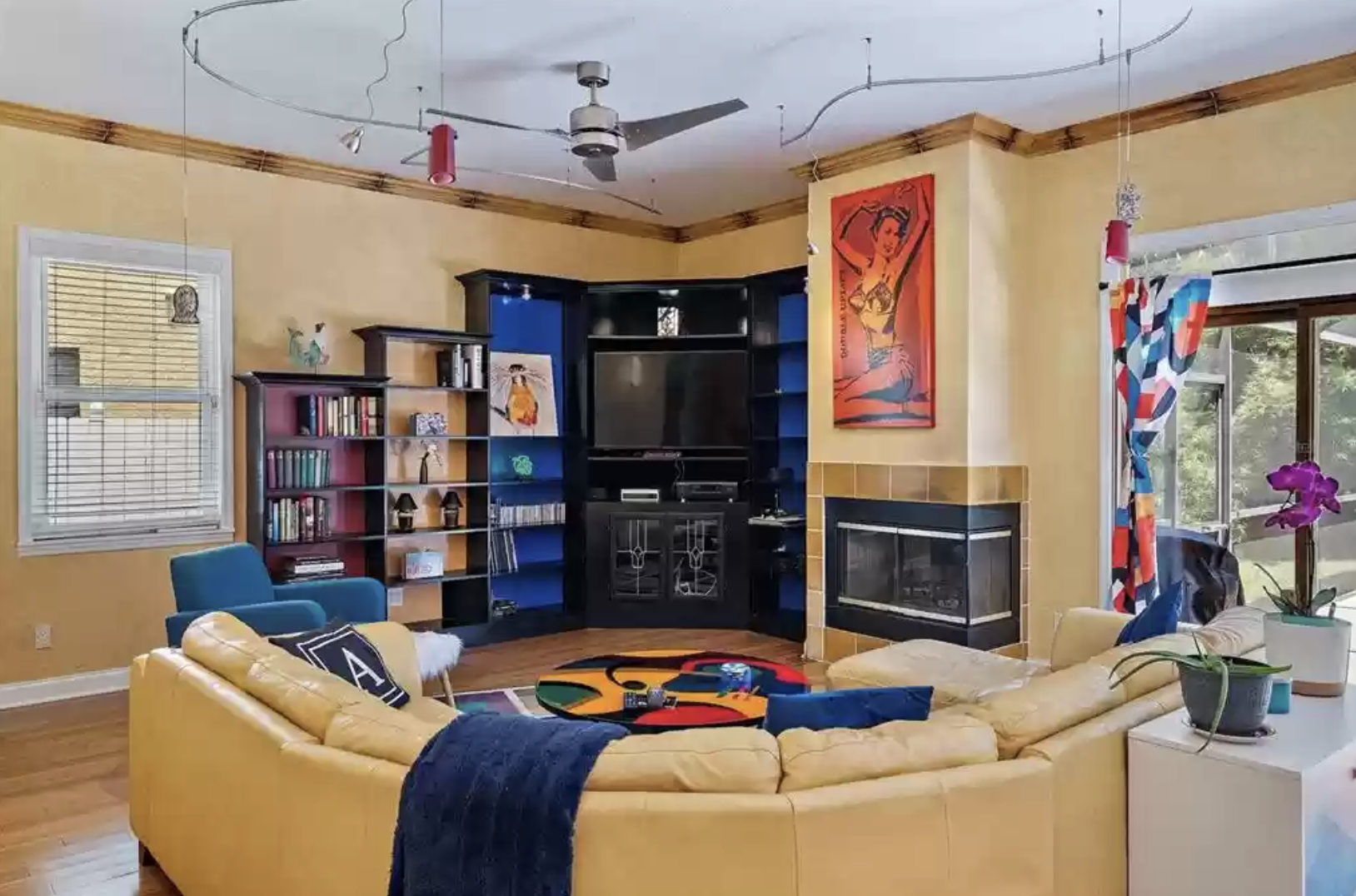
The kitchen has solid wood custom cabinets and an artisan tile backsplash. A large butler’s pantry offers additional storage perfect for entertaining; your guests can gather at the kitchen bar while a meal is prepared.

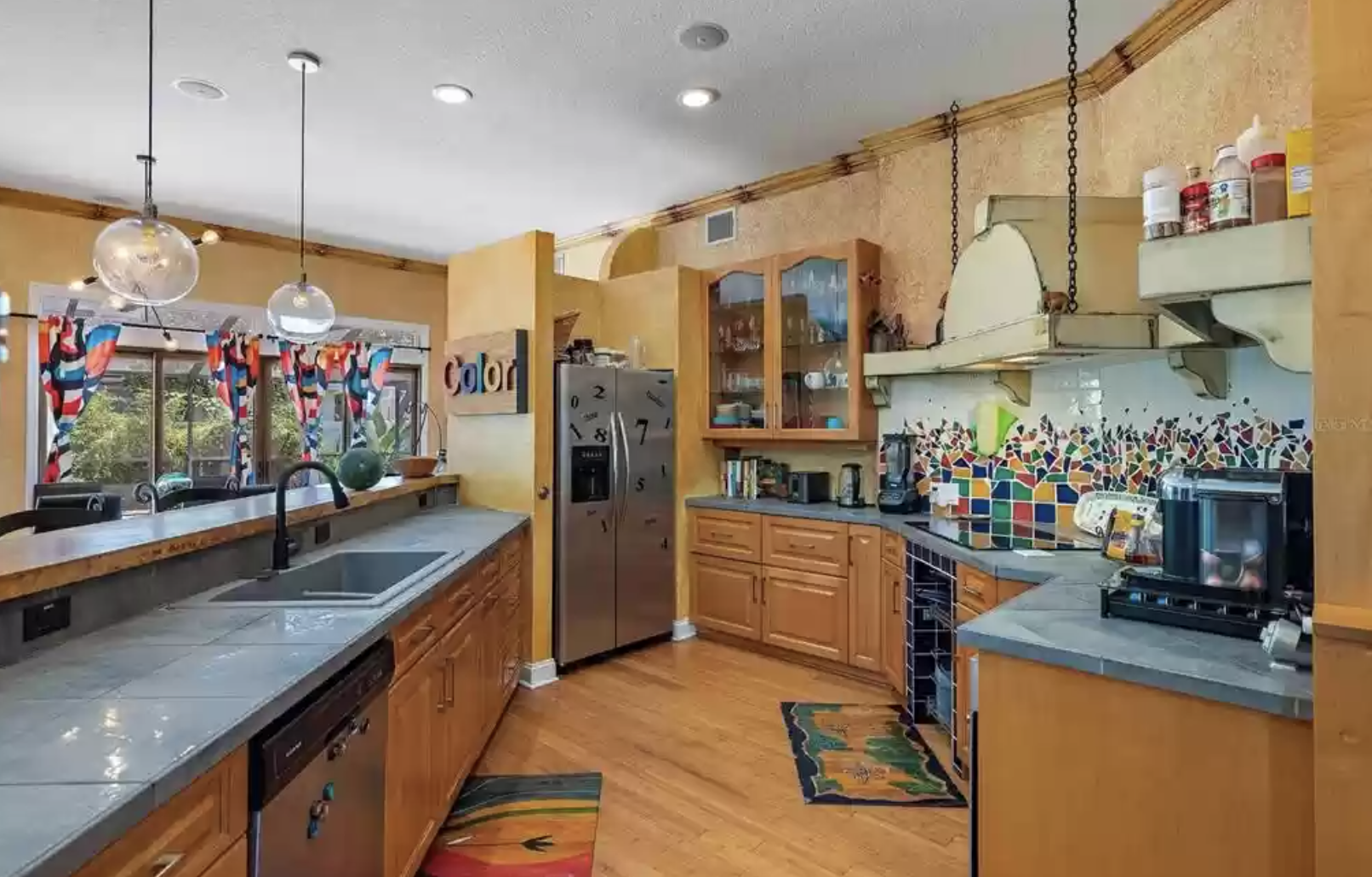
A wood-burning fireplace in the living room creates a focal point with built-ins that are perfect for displaying your family treasures or storing game-night supplies. Discreetly placed around the corner of the living room is a half bath for guests that also serves as a pool bath.
Your heirloom table will fit comfortably in the dining area, seating 8 to 10 guests and a sideboard. Guests can move fluidly between the living room, kitchen, and outdoor sitting area as you enjoy their company.
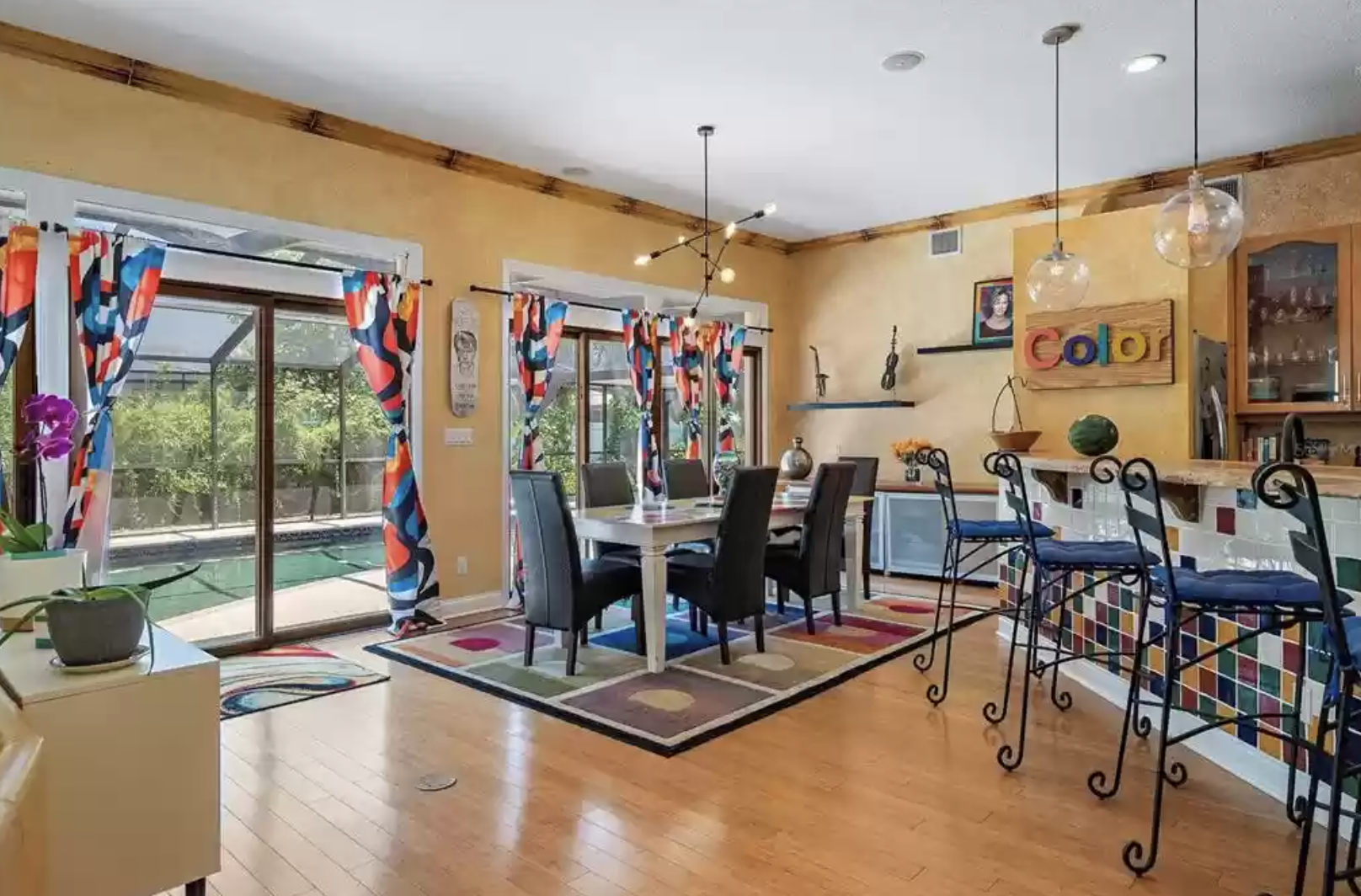
A wall of glass doors displaying the screened-in pool lets you take advantage of the fantastic Florida weather, including a covered seating area for additional shade. The fenced yard also provides space for your furry family members to play.
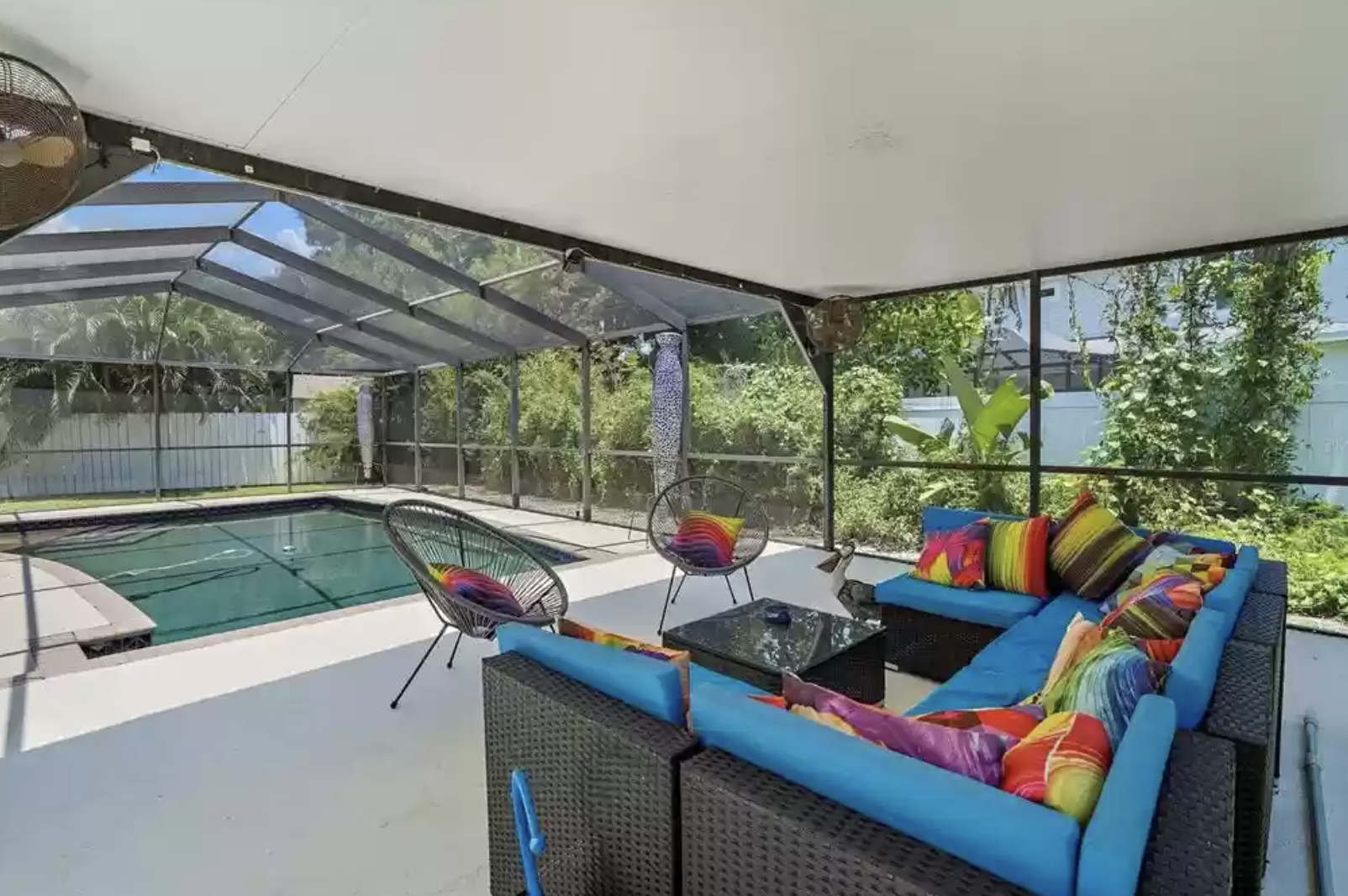

Enter the first-floor main suite through its private hallway. Although massive, the first room you’ll encounter is not your bedroom but your colossal closet. The main suite has vaulted ceilings and French doors opening to a covered seating area by the lighted pool. The sumptuous bathroom includes dual sinks, a large jetted tub, a spacious walk-in shower, and custom vanity tile. A second full suite on the first floor is a perfect guest or in-law suite.
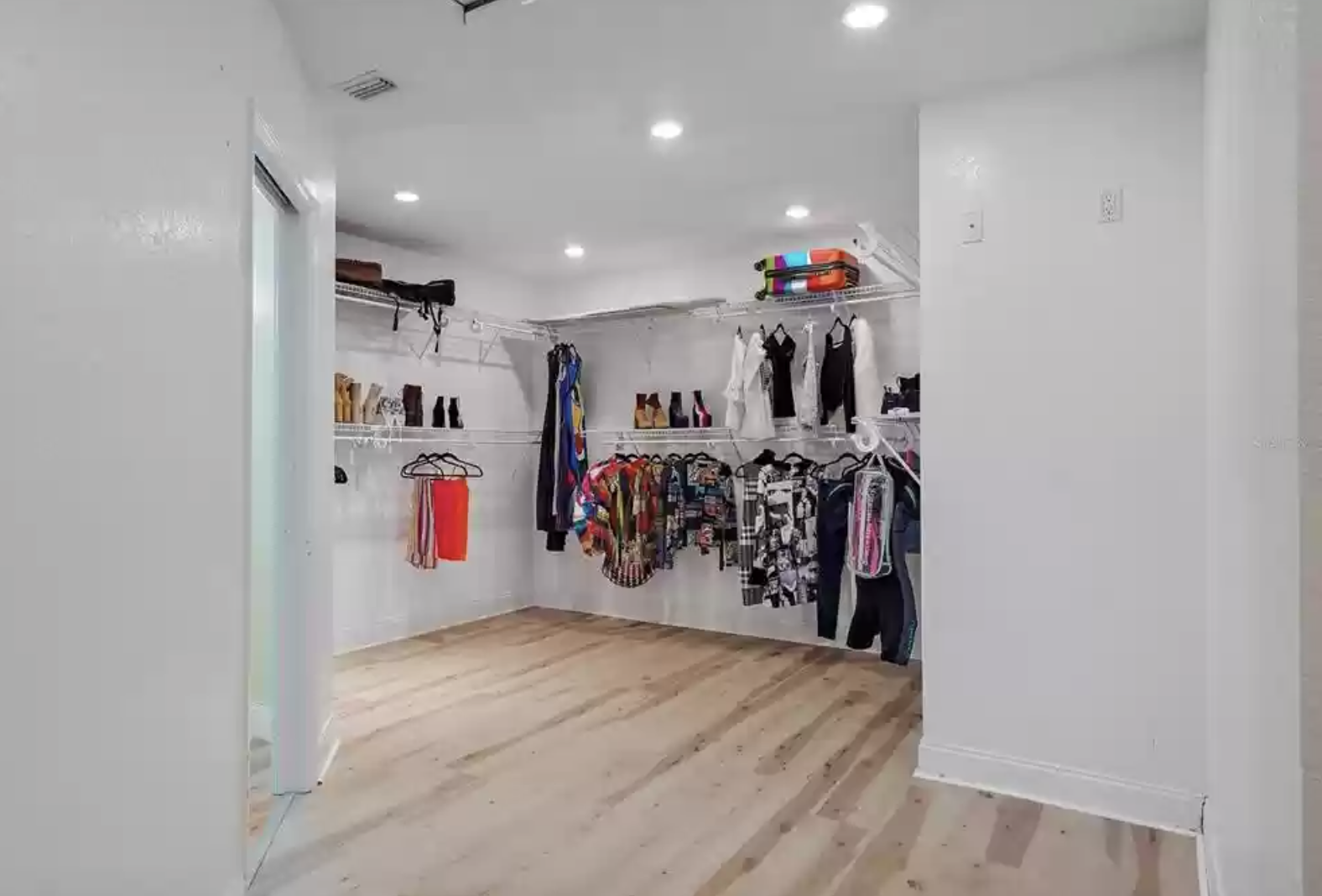
Two sizable mirrored bedrooms flank the second-floor family room with generous closet space. A Jack and Jill bath includes double sinks and a separate room for a shower and commode. The third upstairs bedroom can easily accommodate a full-size bed under the carved mantle, saved from the original home built in 1957.
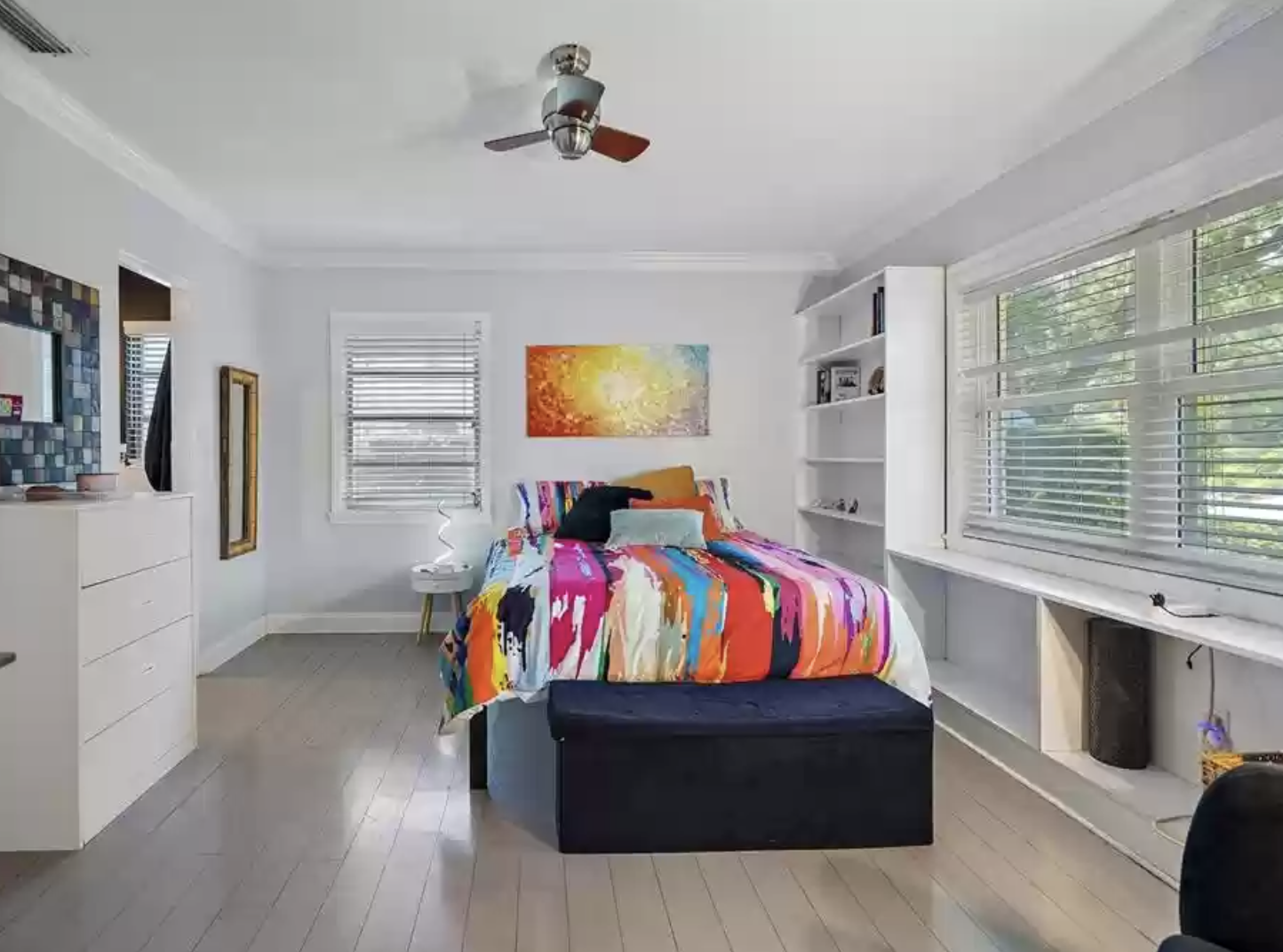
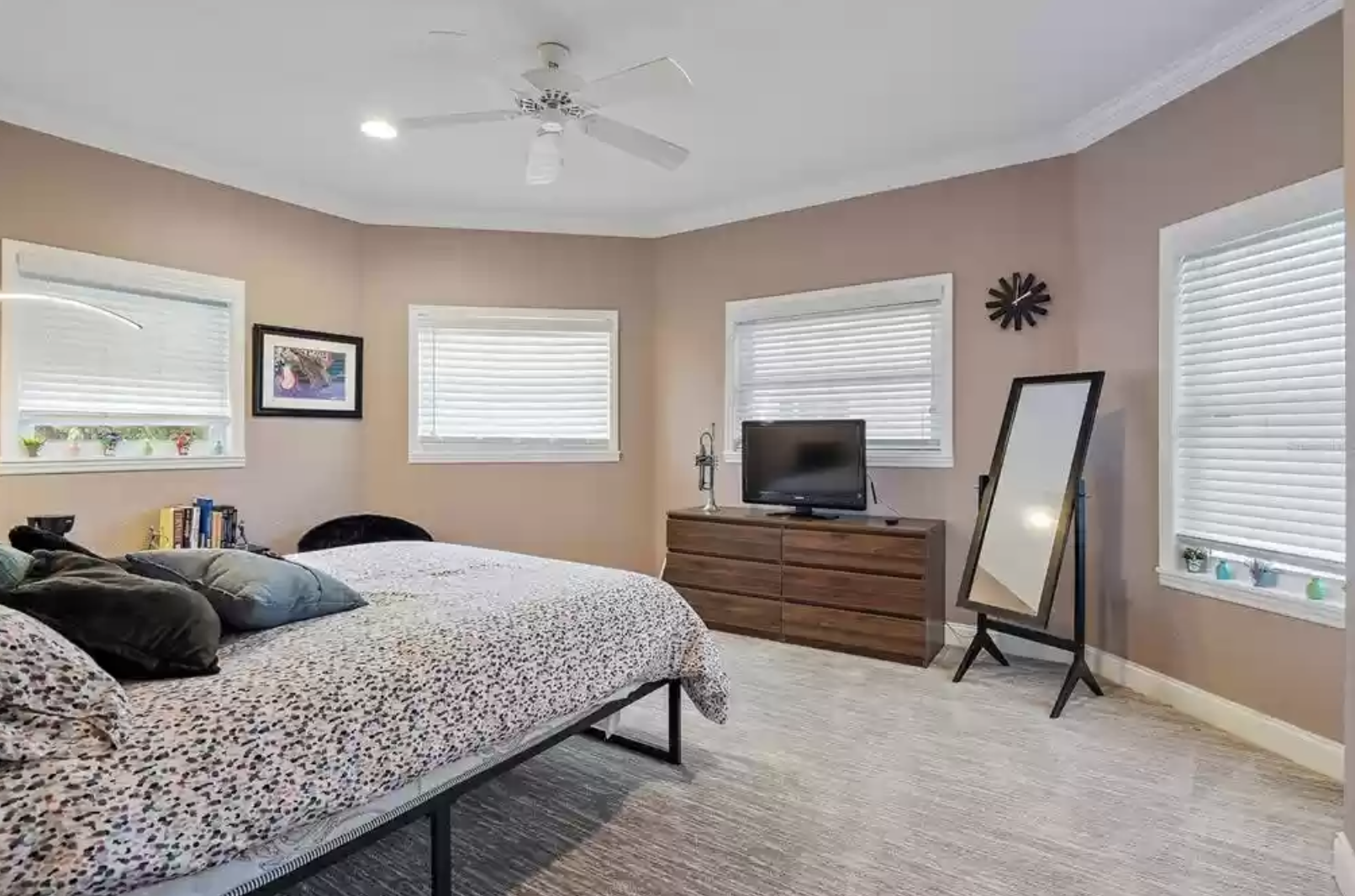
In 2002 an extensive update more than doubled the living space with attention to detail in all choices, including kitchen, main suite, garage, pool, the addition of a second story, and bathrooms.
This colorful home has sturdy concrete block construction with a new concrete tile roof rated for 50 years, a 5-ton Air Condition unit (2020), a new water heater tank (2021), and a pool added in 1999 with pebble tech pool coating. The oversized two-car garage and ample parking are a bonus to this home.
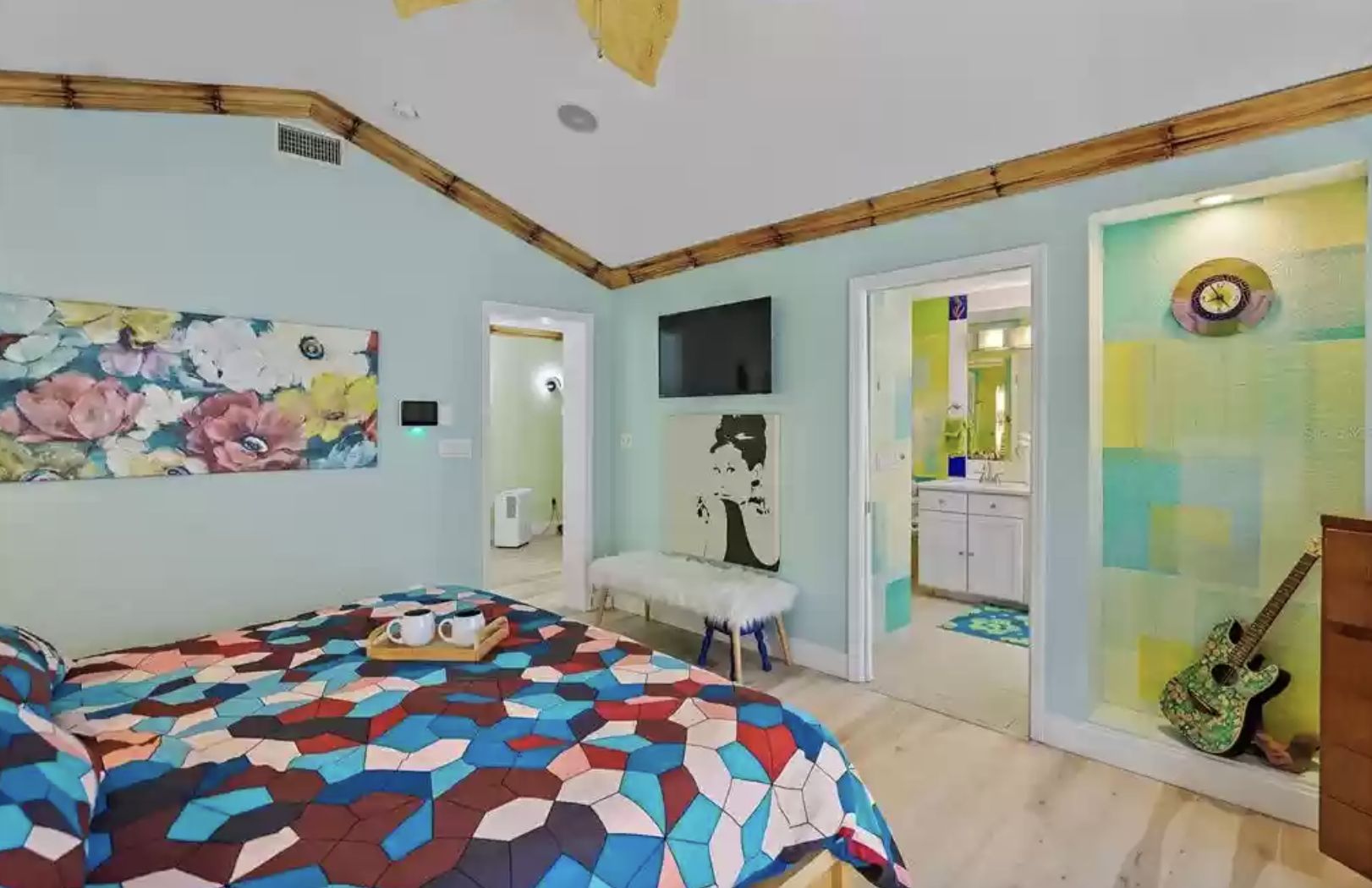
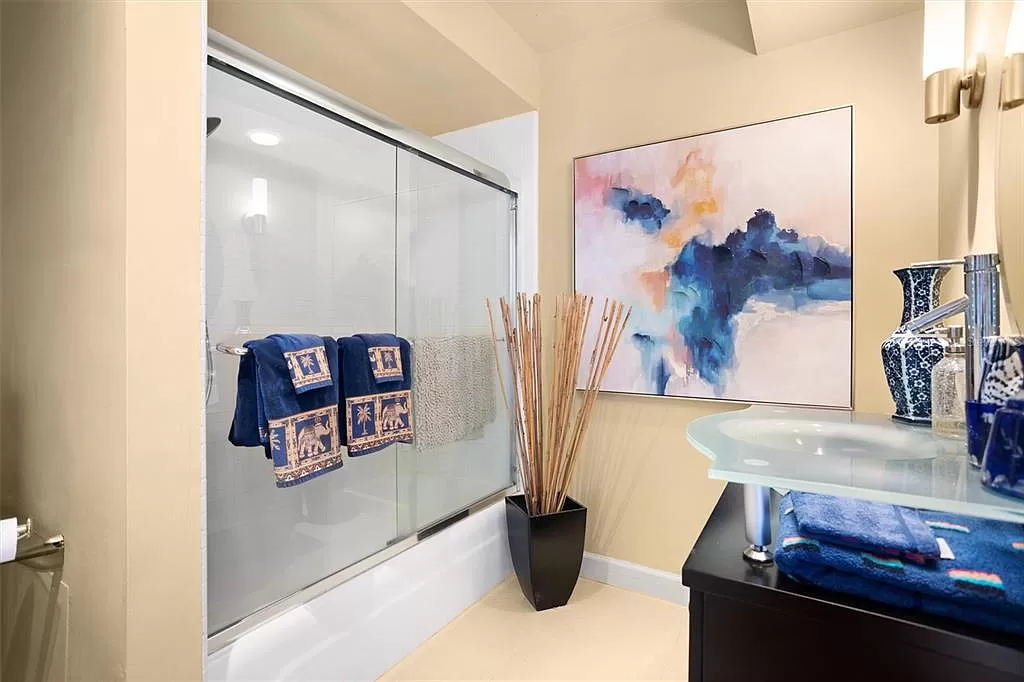
You will love the mature oak-lined streets of Allendale, located only 3.8 miles from downtown St. Pete, a short 15-minute drive from the beach, and 25 minutes to Tampa International Airport. This property is truly a unique home and a rare opportunity.
Presented by:
Kathleen Seide
727-228-3636
Brokered by:



