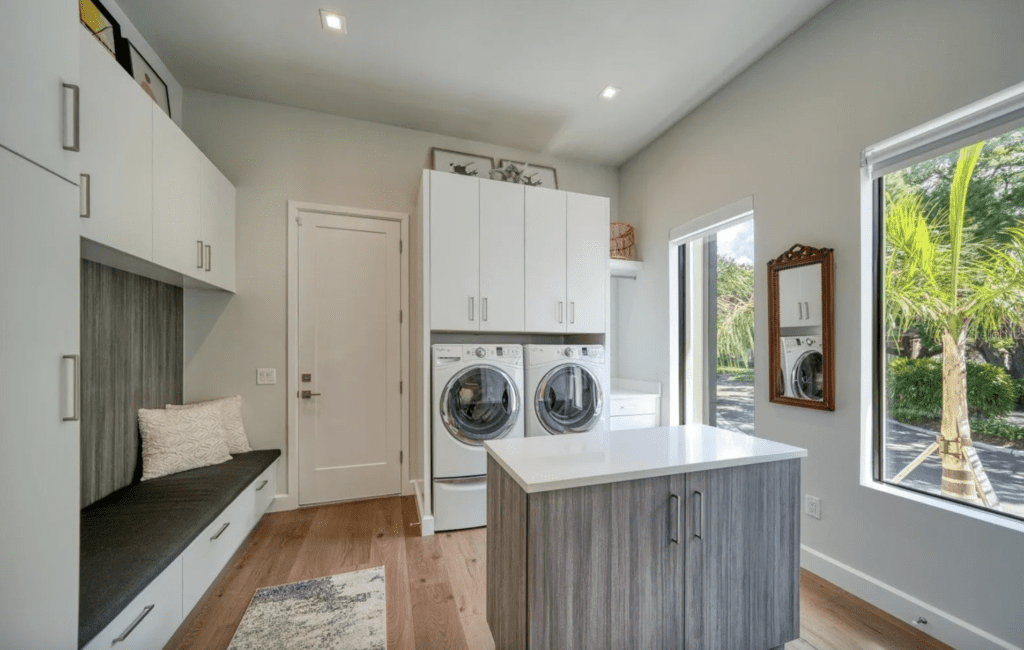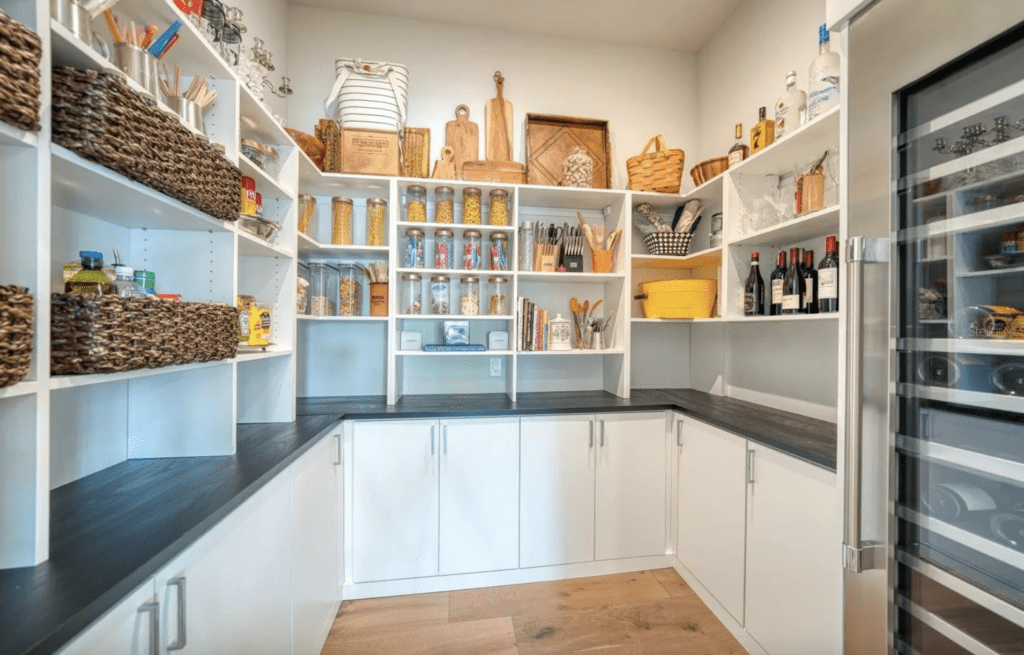$10,250,000
Stunning Clubreath Isles estate, completed in 2022 with cutting-edge modern design, innovative home technology, refined finishes, and energy-efficient features, can be yours!
The property boasts unparalleled canal and bay views and an exceptional outdoor living space with a custom pool and floating, waterfall-edge spa over a private grotto, outdoor kitchen, sun deck, dock with a lift, and quick open bay access.




The outdoor living space is perfect for entertaining or simply watching a sunset.
Inside, the home offers 5,865 square feet (7,027 square feet under roof), five bedrooms, five full and one-half baths, as well as a variety of spaces including an office, media/game room which features a custom wet bar, two laundry rooms, and an elevator.




This estate has the perfect blend for working from home or relaxing.
The chef’s kitchen is a true masterpiece, with Calcutta quartz countertops, custom Wood-Mode cabinetry, gas Thermador appliances, and a large walk-in pantry.




The Chef’s kitchen is open to the living and dining area with a full pantry.
Other notable features include 140 feet of water frontage, all-block construction with poured concrete, a beautiful floating staircase, a three-car garage with space for three lifts, imported Italian porcelain tile, impact windows, and custom closets.


Breathtaking architecture is complemented by your private waterfront view.
This property is situated in one of the most exclusive neighborhoods in South Tampa and is within a top-rated school district, just minutes from the best local private schools, and offers easy access to Tampa International Airport, Westshore and International Malls, shopping, and incredible dining options. This beautiful estate will only stay on the market for a short time!
Presented by:
Jaime Brown
Brokered by:
Tampa Home Styles
(813) 444-5885




