Exquisite Waterfront Residence in Ozona, Florida
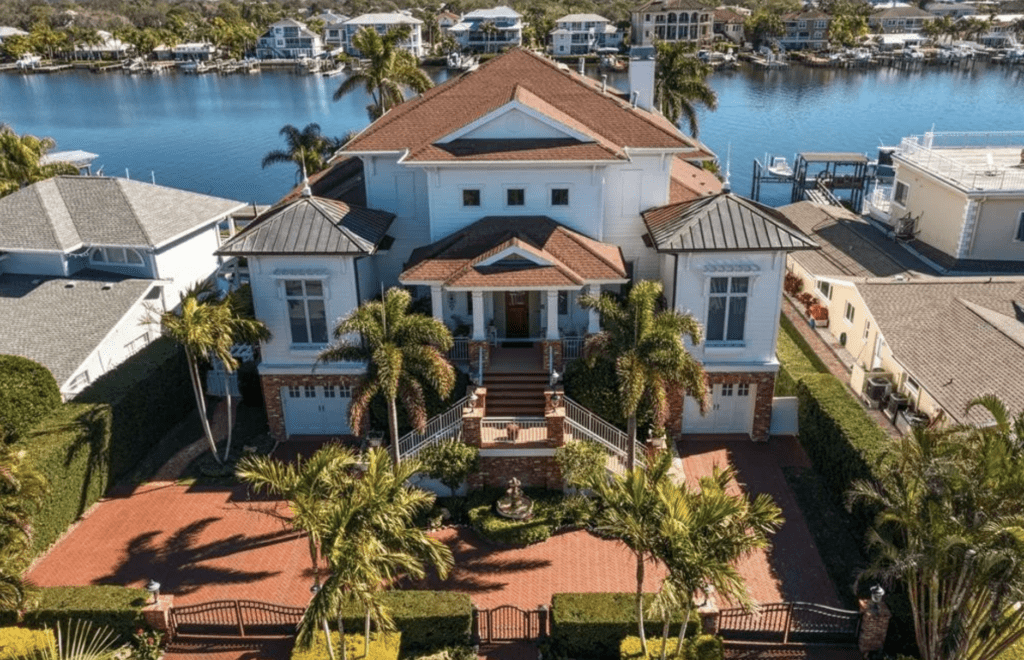
3,999,000 An exquisitely crafted, distinctively designed, three-story residence occupies an idyllic storybook setting within a historic fishing village overlooking the coastal waterfront. Stunning views of the wide waterway are easy to admire from balconies large enough to accommodate outdoor dining, entertaining and reclining furnishings. Enjoy water views from the homes balconies. This residence features a spacious pool deck and patio with abundant large glass doors and windows, some reaching from wall to wall and floor to ceiling. Built and owned by a prominent local architect as his family’s residence, this custom dwelling is sturdy, stylish, and meticulously maintained. Covered pool deck has multiple sitting areas to watch the sunrise or sunset. The home’s formal living and dining rooms open to a balcony through double glass doors. A twelve-person table fills the dining area, featuring crown molding, wood trim, and decorative metal brackets mounted on doorways. The living room’s centerpiece is a large fireplace and TV mounted within a striking brick hearth and surround. The living room and dining rooms gather warm light from the oversize windows. High-end interior features include solid wood floors and doors, solid wood custom trim work throughout, generous closet and pantry space, custom cabinetry, shutters and fireplace surrounds, decorative tray ceilings, plus an elevator. A recently remodeled kitchen offers eat-in-space at an island, countertop, adjoining dining nook facing the picturesque waterway, and an accompanying bar room and pantry. The remodeled kitchen has plenty of space to cook or dine. The primary ensuite bedroom spans the entire third floor. The bedroom includes a sitting room with a morning bar, a balcony, an expansive walk-in closet, and a double-sided fireplace. Two bedrooms sharing a jack-and-jill bathroom round out the sleeping quarters on the second floor. The primary suite feels like a home within a home. A sweeping driveway featuring inlaid bricks leads to a security gate and a paved arrival area at the foot of a staircase to the entry door. Safety features include automated gates and lighted pilasters, a whole home fire sprinkler system, hard-wired home security system, and an intercom system. Sculpted shrubs and hedges surrounded by tall palms and accented by two fountains create a chic, stunning landscape design for this stately home engulfed by Florida’s natural beauty. Beautiful landscaping completes this home perfect curb appeal. The home includes a heated saltwater pool with a spillover spa, a sun shelf accented by a tumbled marble pool deck, and a brick-paved patio. The inviting poolscape connects with a 100-foot-long dock equipped with a boat house, a 10,000-pound boat lift, and ample space for a 40-foot boat or jet ski lift. Enjoy a day by the pool or on the water. Located in Ozona, one of Florida’s oldest communities, residents will enjoy the charms of a small community that neighbors regularly navigate via golf cart. And appreciate the central location convenient to nationally recognized beaches, the rich cultural resources, a roster of professional sports, and the esteemed dining scene offered by the Tampa-St. Petersburg-Clearwater metropolitan area, as well as easy access to international airports, highly rated public school districts, and abundant year-round outdoor recreational activities, from golf and tennis to fishing and boating. 109 Harbor Dr.Palm Harbor, FL 34683 Presented by Linda Louise Ross Preston, PA Brokered by Coastal Properties Group 727-493-1555
Mansion Monday: Spectacular Waterfront Home Designed for Living and Work
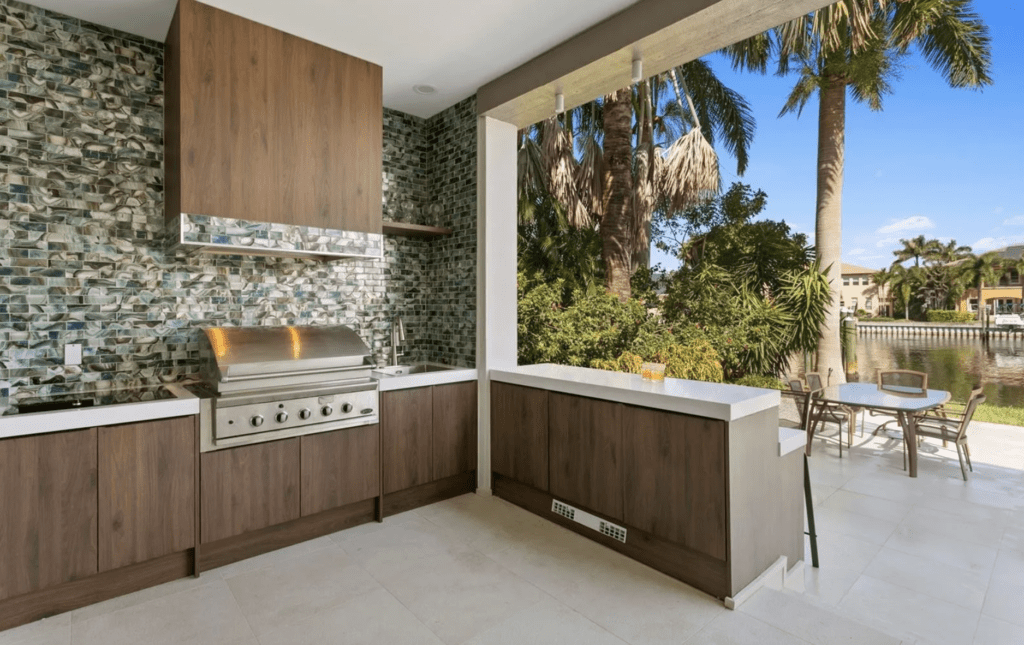
$8,950,000 This waterfront home with a three-car garage was redesigned to support an executive family working and living together under one roof. The home offers two executive offices, a relaxing reading room, and a large separate Casita suite with an interior courtyard. This home is designed with two offices and a reading room. Spacious throughout, with over 7,000 heated SQ. FT. this home is truly one-of-a-kind. All built-in furniture, including the kitchen, was designed and custom-made in the Netherlands. The appliances are all the top quality Miele models of the latest – energy efficient and silent – versions of the devices. The kitchen has an induction cooktop, a free-float exhaust fan, two dishwashers, two refrigerators, a coffee machine, a steam oven, a microwave/oven, and an integrated boiling water faucet. The kitchen is made of ebony walnut and has custom countertops. The modern and sleek designed kitchen has all you need to entertain. The outdoor kitchen has a bar area by the pool and includes a built-in deep fryer, two induction cooktops, a fridge, a grill, and a sink with warm and cold water. The full outdoor kitchen is perfect for entertaining. Every bedroom has an en suite bathroom with a Grohe rain shower. The master bathroom has an integrated sauna, shower, and Hamman (‘SASHA 2.0’) unit made by Jacuzzi Italy, only to be found in high-end European hotels and spas. The master suite includes a private balcony and a large walk-in closet. The hardwood floors are from Italy, and the lights are from Belgium and the Netherlands. All items from Europe are unique to the US and were imported directly from the manufacturers. The stunning master suite has modern design and exceptional details. An integrated Smart Home System controls all lights, alarms, and security cameras. Open concept in design, the home has spacious outdoor living areas, a heated saltwater pool, a separate spa, and a dock on a deep protected waterfront that is a few-minute boat ride to open water – walking distance to downtown St. Pete. Enjoy the saltwater pool or take a short boat ride to St. Pete. Presented by:Alona Dishy Brokered by:Re Max Metro 851 Brightwaters Blvd NE Saint Petersburg, FL 33704
New Construction: Waterfront Davis Island Home
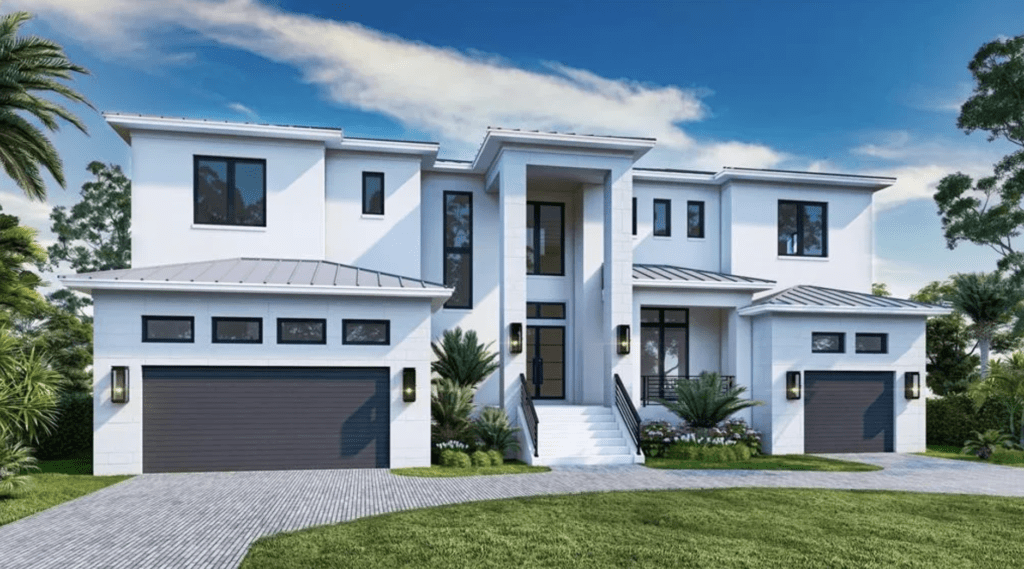
12,000,000 Welcome home to the waterfront lifestyle that you have always dreamed of! This stunning custom contemporary home is designed to make living feel luxurious and entertaining easy with an elevated experience in this 7,416 SQ FT under-air 11,080 total SQ FT home. Located on one of the most prestigious and sought-after streets on the coveted Davis Island, you will enjoy the best of both waterfront worlds with stunning open bay views and excellent, deep-water dockage and protection for your watercraft, large or small. Enjoy waterfront views and easy access to Tampa Bay. This modern home delivers a contemporary design and top-of-the-line custom finishes. Upon entering this amazing home, you will immediately notice the high-quality design features and materials as you glide through the expansive glass pivot-style front entry door. No expense was spared in creating this incredible waterfront estate! The home includes double-volume ceilings, radiant wood floors, a dining area, a glass-enclosed wine room, and a state-of-the-art kitchen with professional-grade appliances (Wolf/Sub-Zero/ Miele coffee machine). A prep kitchen/walk-in pantry with an additional dishwasher, sink, and refrigerator makes entertaining easy. The open floor plan between the kitchen and living space makes entertaining easy. The sophisticated architecture continues into the veranda that features an incredible outdoor kitchen and living space that allows you and your guests to enjoy the best parts of Florida’s waterfront living. This space overlooks a designer saltwater pool and spa surrounded by gorgeous patio pavers and a private dock. No matter where you are in the backyard, you are met with stunning views of the water and sunsets. Enjoy the outside on the beautiful covered veranda or by the pool. The first level has been meticulously laid out with a show stopping glass-enclosed office, playroom (or sixth bedroom/second office), a guest suite, pool bath, and laundry. Convenience meets extravagance as you take the elevator to the second floor, which features the luxe main suite showcasing bay views from the expansive windows. The French doors open to a breathtaking terrace. The beautifully appointed main owner’s suite boasts distinctive custom features, including a coffee bar area, an expansive modern bath, and a custom his and her closet system The stunning owner’s suite features vaulted ceilings and a minimalistic clean design. The second floor has three additional guest bedrooms, each with its en suite bathroom, a custom second laundry room, and a media room with a dazzling wet bar! Second-floor media room with a wet bar is perfect for watching the big game! Other features are pre-wiring for electric blinds, infinite storage as you enter a large mud room with built-in storage units, and a three-car garage with space to add lifts to accommodate multiple cars. The Davis Island lifestyle provides an array of recreation on and off the water. Enjoy the Davis Island amenities, including restaurants, bars, shops, the Sandra Freedman tennis center with clay courts, Marjorie Park Marina, the Davis Island Yacht Club, Peter O’Knight airport, dog parks, little league facilities, a playground, and Tampa General Hospital. The location boasts an A-rated school and convenience to numerous sports venues and beaches. 104 Ladoga Ave. Tampa, FL 33606 Presented by: Adriana Silver Brokered by: Tomlin, St Cry & Associated, LLC
Mansion Monday: Saint Petersburg Waterfront Masterpiece
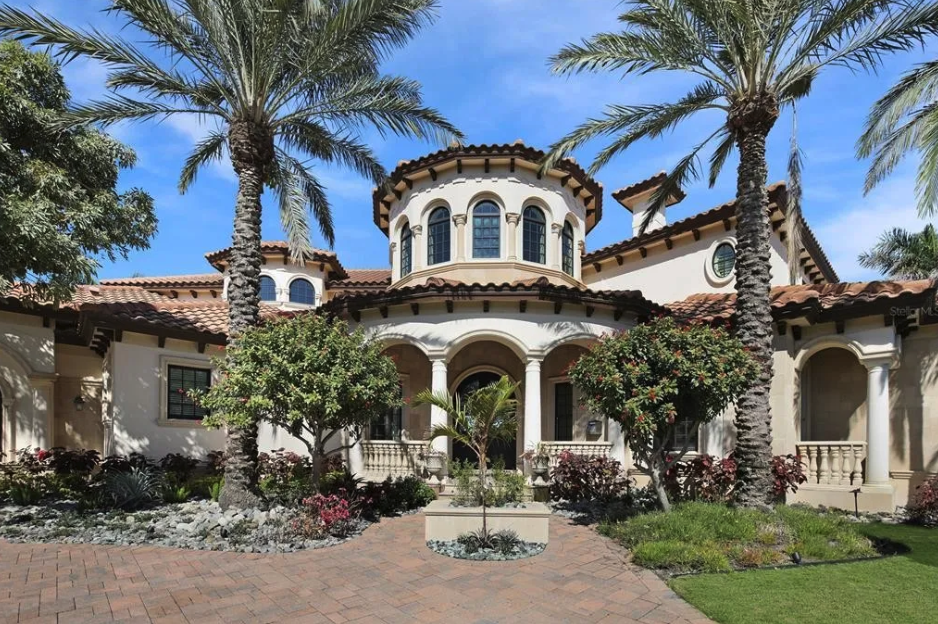
$11,500,000 This luxury 2014 custom-built residence boasts soaring high ceilings in just under 8,000 square feet and is situated on two lots with direct access to the open waters of Tampa Bay. The main home features five bedrooms, six plus bathrooms, and several flex spaces, including an office, a gym, a study, and a game room complete with a wet bar. This home has separate spaces for work, play, and entertainment. A spacious family room for gathering sits just off the main kitchen with its entertainers’ must-haves like a butler’s pantry, walk-in pantry, and full catering kitchen. Entertaining is made easy with an open floor plan and a dedicated catering kitchen. The formal dining room with a built-in buffet is crowned with a gorgeous Swarovski crystal chandelier and two matching sconces to cast that perfect dinner-time glow. After dinner, usher your guests to the complimentary formal living room to show off the cathedral ceilings and gas fireplace. This spectacular home features the convenience of an elevator and the luxury of a sizable 400-bottle wine cellar and serving bar off the formal dining room. The formal dining room and the living room have spectacular water views. Inside the home, you’ll enjoy panoramic water views from nearly every room in the house. Then step outside and take advantage of an extensive outdoor living space with a kitchen, fireplace, and a sparkling saltwater pool with spa. Enjoy your outside oasis, complete with a pool and covered lanai. You can also take in all the outdoor beauty this home offers from your balconies. You’ll never need to leave, but if you choose to take a sunset cruise, you can hop in a boat from one of your two docks, complete with a boat lift and jet ski launch. Enjoy endless views from one of many balconies. The primary bedroom wing has a vaulted ceiling entry, custom millwork, and breathtaking views. Unwind in the relaxing primary bathroom with a soaking tub, walk-through shower, and his and her walk-in closets. The primary bedroom is complete with gorgeous views and a one-of-a-kind bath. The main living and entertaining areas are downstairs with secondary bedrooms, each with its own en-suite bathroom and walk-in closet, a bonus living space, a custom workspace, and a huge outdoor balcony located upstairs. The secondary bedrooms have en-suite bathrooms. Stay home and experience the best Venetian Isles living or travel a few minutes (by boat or car) to St. Petersburg’s finest shopping, dining, and downtown attractions. With quick, convenient access to Tampa International Airport and only 15 miles to our world-renowned St Pete Beach, you’re never far from a good time. 2093 Carolina Ave NESaint Petersburg, FL 33703 Presented by Georgia Kirby Brokered by Northstar Realty
Mansion Monday: Largest Waterfront Residence on Davis Island
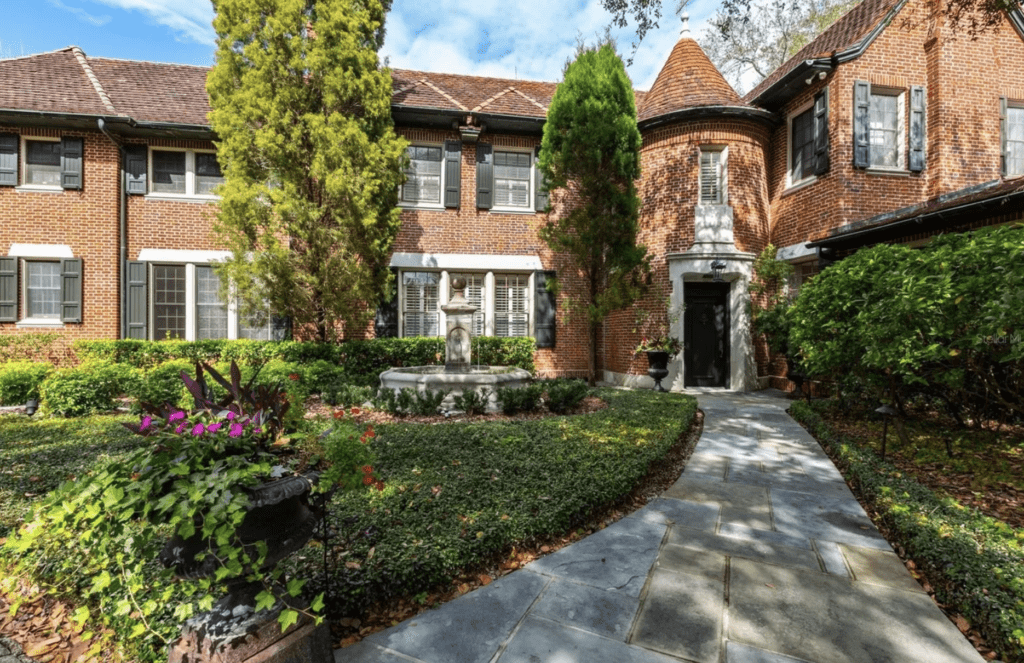
$23,900,000 42 Ladoga sits prominently on Davis Islands’ most prestigious street, with 464 feet on the water and 1.45 acres of premier property. This true traditional Tudor estate features 9,038 square feet with seven bedrooms, seven full and two half baths, an entertainment lounge, an exercise room, a library, a study, two laundry rooms, a pool, a sports court, plus three docks including an impressive boat house. Entertain or relax in your personal study, basketball courts, or luxury pool. Built-in 1928, this impeccable home boasts formal and casual spaces, providing ample opportunities to gather and host special occasions. The refined appointments are countless, from gorgeous millwork, wood floors, crown moldings, three fireplaces, plaster walls, and so much more. The estate-sized family room overlooks Tampa’s prized waterfront and features wood-beamed ceilings, a fireplace, and a full entertainment bar. Spectacular millwork and fireplaces are in the gathering areas of the home. The home’s expansiveness is impressive yet inviting, with a designated first-floor wing that allows for a formal living room, an exquisite wood-paneled executive office, and an entertainment lounge complete with a full bath. Traditional formal dining room has views of the extensive yard leading to the boat dock. The gourmet kitchen has chef-grade appliances, a built-in banquette, a huge center island with marble countertops, and a wine cellar. Off the kitchen, you’ll find what can be used as a guest suite or media room with an en-suite bath. The gourmet kitchen open layout is great for entertaining. Upstairs, the glamorous owners’ retreat exudes grace and style with a gas fireplace, two generously built-out custom closets, and an oversized bath with the ultimate in Bay views. Upstairs there are four more large bedrooms, two of which are en-suite. Large master suite with bath is fit for a king or queen. A recent addition provides a second staircase to a private wing with an exercise room and guest quarters. The outdoor areas boast one of Davis Islands’ most serene waterfront settings, with majestic trees, a large pool, an outdoor kitchen, and endless entertaining areas. Multiple outdoor entertaining spaces overlook the bay. The boating lifestyle awaits you with direct water access to the Bay and Gulf of Mexico. The property features an impressive boat house with a Trex dock and 55-foot, 80,000lb Neptune boat lift, a covered multi-use lift, and a separate Trex observation dock. Home features a personal multi-lift dock. This property has plenty of possibilities, from keeping the home as a grand waterfront estate, or there is the potential to purchasing the property and building your dream estate. A third option is to allow for two or three buildable sites along the 464 feet of waterfront. Presented by: Dina Sierra Smith Brokered by: Smith & Associates 42 Ladoga Ave. Tampa, FL 33606
Mansion Monday: Contemporary Home in Secluded Carlouel Neighborhood
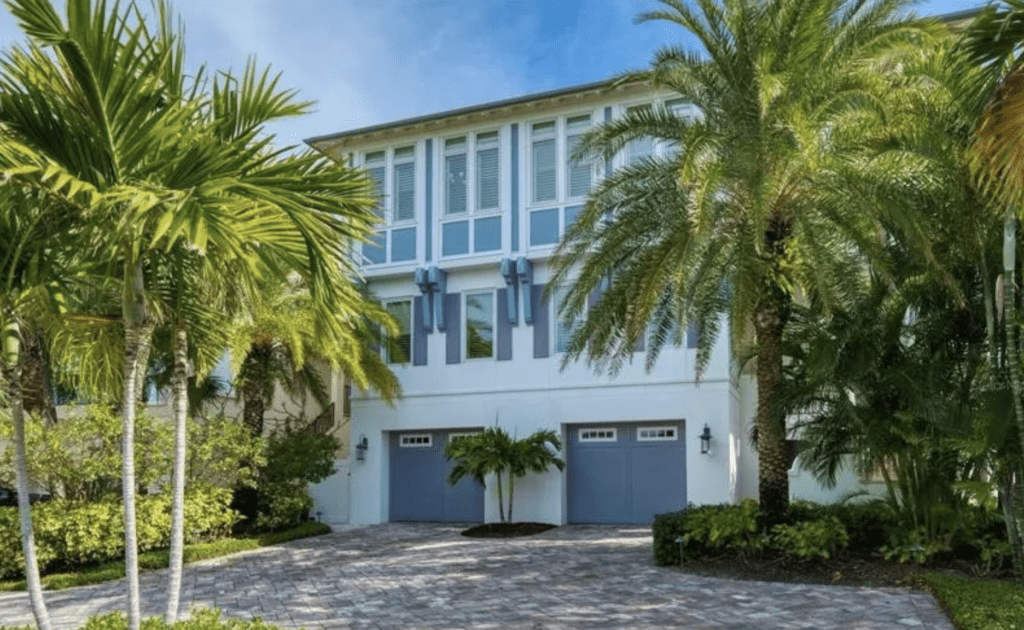
$3,599,000 Beautiful Gulf views in the private, quiet, secluded neighborhood of Carlouel. Designed by renowned local architect, Jordan Behar, this contemporary home has charming character and high-end attention to detail, including soaring, vaulted handcrafted island-style wood beamed ceilings, shiplap, custom cabinetry, and a breathtaking custom staircase. Architectural details through the home from the ceiling to the staircase. The expansive, light-filled designer kitchen includes honed black absolute granite countertops, double Sub-Zero refrigerators, four freezer drawers, two Wolf built-in wall ovens, and a Kohler oversized farm sink. The open kitchen design is perfect for entertaining. The guestrooms all feature a private ensuite and plentiful closet space. The primary bedroom is flooded with natural light, double walk-in closets, two separate vanities, and a soaker tub. The primary and guestrooms are spacious with ensuite bathrooms. Relax in your private backyard oasis with a saltwater pool and spa, Travertine tile surround, and outdoor-rated TV, or enjoy the breeze from one of many balconies. Your private oasis is perfect to relax in while enjoying the view of the pool or ocean. Additional features include custom hand-crafted exterior details, including all exposed exterior rafters, cased openings, plinth blocks, crown molding, furniture-style bathroom vanities, and Pella hurricane-rated windows and doors throughout. Just across the street is your private gated beach access to the most unique location in Florida, where you can enjoy postcard sunsets. Clearwater Beach and all it offers- great local restaurants, shopping, a lively beach scene, the Clearwater Marine Aquarium, and deep-sea fishing boats are only 15 minutes away! Presented by: Martha Thorn Brokered by: Coldwell Banker Realty 727-581-9411
Grand Florida Living at its Best!
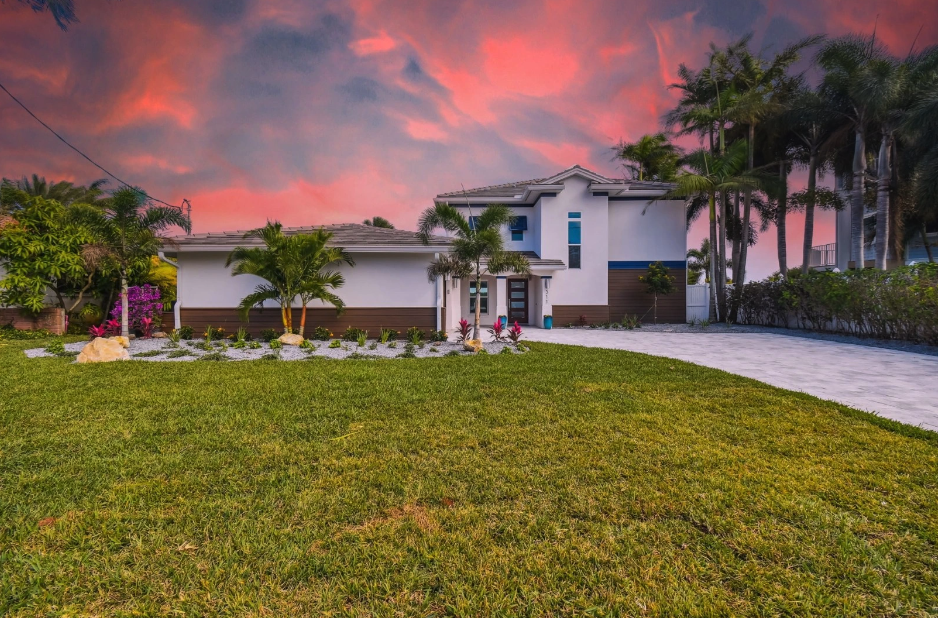
$3,399,000 This totally remodeled and decorated single-family home includes spectacular open water views, a custom patio, and a free-form spa waterfall into your heated pool. You can experience sunrise over the Intercoastal Waterway and surrounding islands or entertain at night in your backyard oasis. Entertain in your backyard oasis with covered patio and pool. The completely renovated open floor plan design allows the living, dining, and kitchen areas to flow directly onto the covered patios for easy indoor-outdoor living. The 70’ open waterfront, seawall, and large dock along the minimum wake zone offer a 12’ depth channel and room for your largest boats and toys. The property includes a boat dock in a minimum wake zone. The all-new, elegant, and open kitchen design features quartz counters with a waterfall effect, custom soft-close wood cabinets, Thermador stainless appliances, a built-in coffee station, a custom pantry, and ample counter seating for contemporary living. Stunning kitchen renovation with quartz counters and Thermador stainless appliances. Your open living room is spacious with all-new porcelain tile floors, a prominent feature wall with a TV, and an electric fireplace. Dine overlooking the water or watch the dolphin, birds, and manatees. Designer finishes and furnishings are throughout the home. Enjoy the Intercoastal Waterway views while relaxing or dining. Upstairs, enjoy your sizable primary suite and balcony overlooking the Intracoastal Waterway. Plus, a luxurious primary bath and custom walk-in closet. Now, add four additional bedrooms and three additional baths, and there is ample room for all your needs, whether for family, guests, or an office with a view. The primary suite is a perfect retreat after a long day on the water. The laundry features a deep sink, matching cabinets and counter, and a Samsung washer and dryer. The two-car garage features a side entry for privacy, an elegant hurricane-grade electric garage door, and an oversized driveway. The home has a new tile roof, custom electric floor-to-ceiling window treatments, ceiling fans, and new hurricane-grade windows and doors. No details were left out when designing the laundry area and two-car garage. The newly landscaped, manicured, and sprinkler-fed lawn and new pavers lead to your elegant custom entry. The Crystal Island subdivision is a limited-access community that affords extra privacy and a family neighborhood. Beautiful new landscaping and manicured lawn welcome you and your guests. Madeira Beach is in the heart of Tampa Bay’s best beaches, a golf cart-friendly community. It is close to international airports, famous museums and art districts, major league sports venues, and some of the world’s most renowned theme parks, aquariums, and zoos. 511 Johns Pass Avenue Madeira Beach, FL 33708 Presented by: Michael Reichenbach 727-641-5918 Brokered by: CENTURY 21
Mansion Monday: Exquisite Estate on Bayshore Boulevard
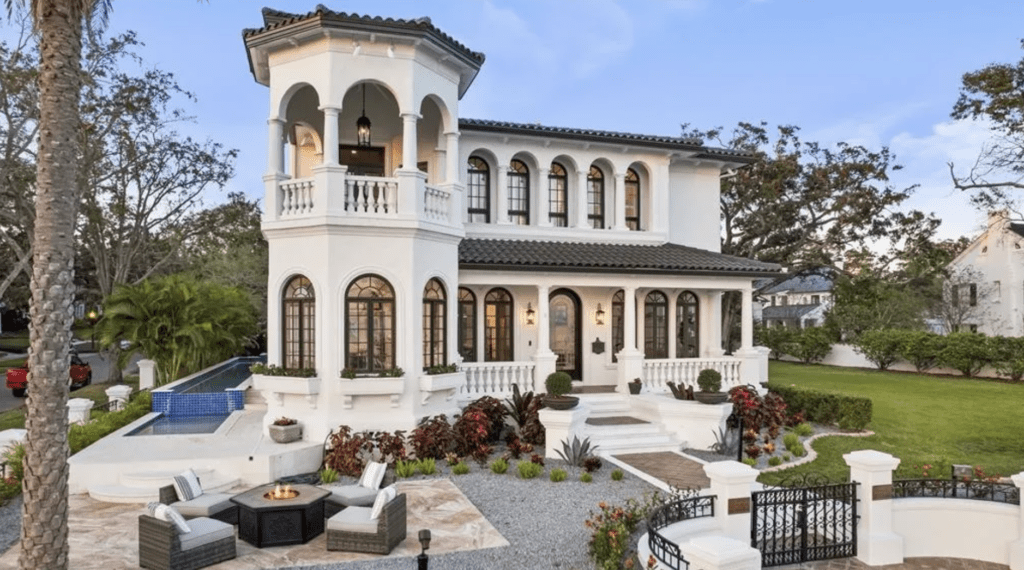
$6,300,000 This exquisite estate, situated on iconic Bayshore Blvd, is being offered for the first time in over a decade. The estate provides unparalleled views of Bayshore, stunning finishes, and an unmatched location– this beauty is in the Golden Triangle of one of Forbes’s top-rated neighborhoods, Hyde Park. Enjoy views of Tampa’s iconic Bayshore Blvd from your home. On the first level of this house, you will find a remarkable grand entry with jaw-dropping high ceilings, a beautiful sitting area by the bar featuring Blue Taj Mahal Quartzite, and a private office overlooking the gorgeous bay. The open floor plan features a formal living room connected to an open kitchen with Cristallo Quartzite and a formal dining room. The open floor plan is bright and airy with lots of natural light. As you head up to the second floor, you will find soaring ceilings and the primary bedroom with ample closet space. The bedroom features two sprawling closets, a gas fireplace, a fabulous en-suite bath with panoramic views of the bay, an expansive vanity, a soaking tub, and an oversized shower. The primary suite has ample space to relax and unwind. As you enjoy your primary suite- you can head to your private balcony to watch the sunrise or sunset. In addition to this beautiful space, you will find three ample bedrooms, each with its own en-suite and a bonus room with an oversized balcony. The home offers a private balcony overlooking the bay. Just as you thought the end of the home tour was near, you will find yourself pleasantly delighted with a spiral staircase embossing you to your private sanctuary. With unobstructed views of the bay, this site is sure to please. Additional home features include a private infinity edge pool with bay views and a covered lanai. The home has multiple outside areas to entertain. The Golden Triangle of Hyde Park features prime-time living within walking distance of shopping, top-rated restaurants, entertainment, and proximity to Tampa International Airport, Tampa International Mall, and the top-rated Tampa General Hospital. Presented by: Ally Russell Brokered by: Keller William Realty Tampa Central 1209 Bayshore Boulevard Tampa, FL 33606
Mansion Monday: Beautiful Traditional Estate with Contemporary Design
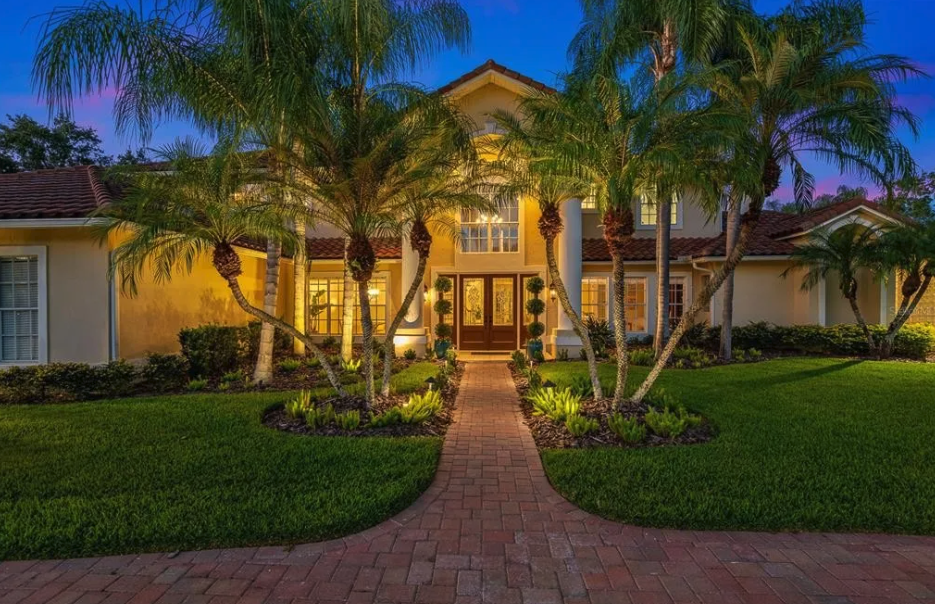
$2,200,000 Celebrate the American traditional architectural style home with Mediterranean and Contemporary design splashes throughout this custom estate. This unique home sits on a spectacular waterfront lot in the prestigious gated golf course community of Cheval. Delight in the custom upgrades in the 5, 786 square foot home with five bedrooms, five bathrooms, two half baths, two bonus rooms, an office, and more! The Cheval community has easy access to shopping, restaurants, and more. The leaded glass double front doors welcome you to the grand circular wood and wrought iron stairway in the expansive foyer. Travertine floors throughout the first floor, with carpet in the master suite area. The generous formal dining room has a custom tray ceiling and crown molding. The formal living room with double French doors to the patio and a transom window above with 20+ ft ceilings – providing great natural lighting. A stately office/study on the first floor has mahogany wood built-ins, a coffered ceiling, and French doors for privacy complete the common areas. The entry, formal dining and living room are engulfed in natural light. Enter the primary suite with an additional bonus room – an expansive primary bedroom with a fireplace and French doors to the outside patio. The primary bathroom has upgraded custom wood vanities with marble countertops, dual sinks, a separate vanity, a seamless travertine shower, Whirlpool jetted tub, Kohler hardware, crown molding, and a glass block privacy window. The primary suite has two walk-in closets complete with custom closet systems. The primary suite design is light and airy. The renovated kitchen has custom wood cabinetry, quartz countertops, glass subway backsplash, and stainless steel Thermador appliances, including a built-in refrigerator, gas stove with hood, double ovens, microwave, and wine refrigerator. The kitchen has a center island with storage, plenty of cabinets and counter space, and a walk-in pantry. The chef’s kitchen has ample space to cook and entertain. The kitchen opens onto the gathering room, making this a great entertaining space with 20-foot+ ceilings, crown molding, a double row of windows, and a gas fireplace. This room opens to the outside lanai and pool area. The open concept design is great for entertaining. The first floor has an ensuite guest room, making a great in-law suite. The bath has crown molding, a travertine seamless glass walk-in shower, a custom vanity with a quartz countertop, a decorative mirror, and lighting. Guests will enjoy their own private first floor suite. The pool bath is accessible from the hallway for guests, and the bonus room – is complete with custom vanity, marble countertops, a steam shower with marble walls, and a pebble floor. Upstairs has wood floors throughout, except all bathrooms have marble flooring. The main bonus area with a bar and TV, plus a half bath – makes an excellent place for kids to hang out. Two guest bedrooms share the Jack and Jill bathroom, and an additional guest ensuite is upstairs. All bathrooms upstairs have custom vanities with marble countertops, walk-in seamless glass showers, and custom closets in each room. A main bonus area is a great space to unwind. The oversized covered lanai has a pool with a rock gas-heated spa overlooking the lake. The outdoor area is pre-wired and pre-plumbed for the kitchen area. The estate has a massive 4-car garage with storage cabinets. A beautiful pool and four car garage complete this estate. Cheval area is conveniently located to shopping, restaurants, and medical. You will have easy access to the Veteran’s Expressway to get to the Tampa International Airport, International Mall, downtown Tampa and St. Petersburg, all sporting venues, and the sandy white beaches of Florida’s gulf coast. 4115 Highland Park CirLutz, FL 33558 Presented by:Tammy Wagh The Sper Group Brokered by:Berkshire Hathaway Home Services Florida Properties Group – Carrollwood
Mansion Monday: One-Of-A-Kind Diamond by the Sea Penthouse
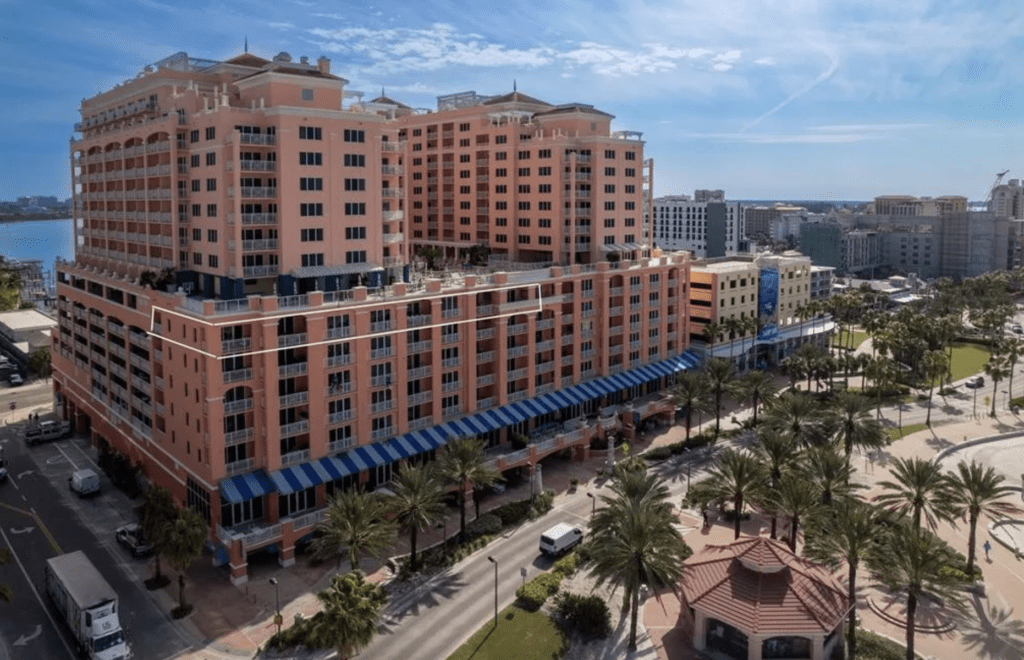
$5,250,000 This 2019 Clearwater Beach penthouse offers the perfect blend of indoor and outdoor living space with unmatched 120 feet of gulf frontage. With only 18 residences, this stunning work of art encompasses half of the top 7th floor of the Aqualea Residences at Hyatt Regency Clearwater Beach. Enjoy 120 feet of gulf frontage on Clearwater Beach. A private elevator access leads directly to your foyer. The elegant design elements with a neutral color palette and exceptional high-end finishes will awe you from the moment you walk in. This sun-filled sanctuary includes three bedrooms, a spacious home office, three-and-a-half baths, 4,280 square feet of interior living, and four expansive wraparound balconies to showcase the fabulous gulf views. All rooms have views of the gulf. The penthouse design has the owner’s retreat and the second master on separate wings to provide privacy. Each en-suite bathroom has a different show-stopping custom design flooring, marble counter, and shower. The master bath has an additional steam shower. Each en-suite bathroom have unique design. This home features a spectacular walk-in wine cellar with a trio of walnut and glass Sub-Zero wine refrigerators. A fully outfitted bar with a Mont Blanc quartzite counter and a stainless-steel butler/entertainment sink is just steps away. The penthouse is complete with a wine cellar. The stunning chef’s kitchen and huge butler’s pantry boast state-of-the-art appliances such as a side-by-side Sub-Zero refrigerator, Wolf microwave, double oven and cooktop, and Asko dishwasher, just to name a few. The chef’s kitchen complete with high-end appliances. Adding to the penthouse features are marble floors, wainscot wall panels, and Venetian plaster walls. The home is soundproofed and has high custom coffered ceilings, accent lighting, surround sound, and stunning wrap-around marble walls. High-end finished are throughout the penthouse design. Enjoy the world-class resort amenities such as a rooftop heated pool/ spa and fitness center. Your home is steps from Clearwater Beach and is convenient to shopping, restaurants, and the marina. Easy access to Tampa or Clearwater and St. Petersburg International Airport. Enjoy the sun, sand, and turquoise waters of the gulf! Penthouse additional amenities are a full gym and luxury pool. 301 S Gulfview Blvd Unit 701 Clearwater, FL 33767 Presented by: Tara Beheshti Brokered by: Coastal Properties Group
Mansion Monday: Magnificent Seaside Sanctuary
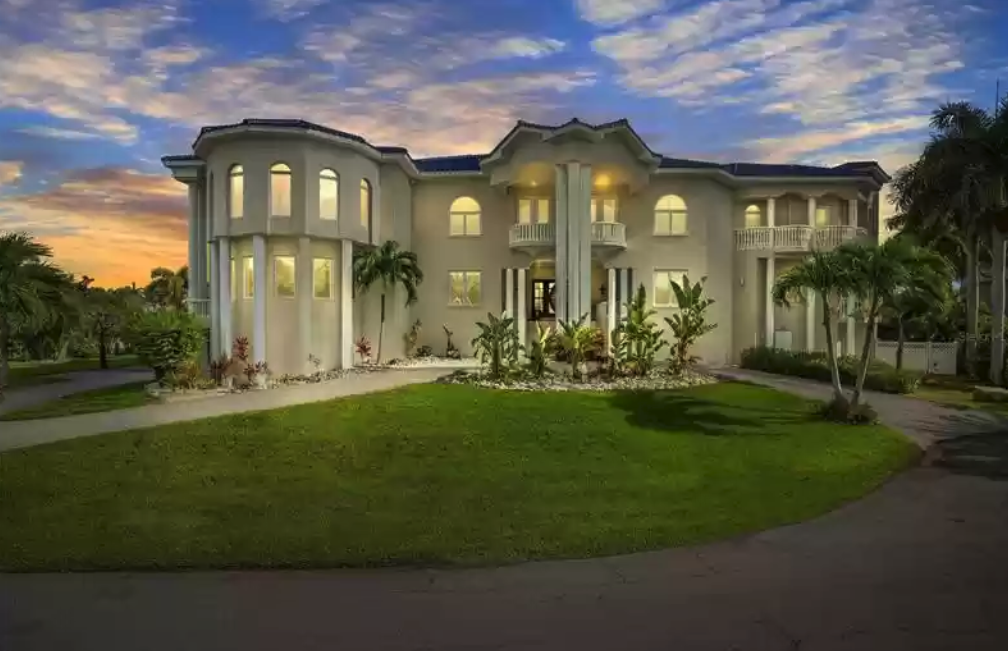
$12,999,000 A spectacular waterfront mansion with six bedrooms and eight-plus bathrooms totals 13,711 SQFT on over ½ acre lot. Enter the home through a magnificent entryway with a grand staircase and a beautiful chandelier. Don’t forget the elevator to the second floor. No details were spared when designing this home. The grand entryway welcomes you with beautiful details and an elevator to the second floor. The main open-concept floor plan features a luxury chef’s kitchen with stainless steel appliances and a large island to enjoy family meals. The kitchen flows seamlessly to the family room with breathtaking views of the Gulf of Mexico. You will find a formal living room and fireplace on the first floor. The chef’s kitchen has plenty of counter space for prepping and storing all your cooking items. A large formal sitting room with a fireplace overlooks the Gulf of Mexico. The home offers two primary master retreats. One of the masters opens to the pool lanai and offers a spa-like bath with floor-to-ceiling marble. The bath also features a soaking tub and a luxurious walk-in rain shower—a perfect retreat from a long day on the water. A large primary master suite and spa-inspired bath are the perfect retreats. The gorgeous pool area with sweeping, expansive open views of the Gulf of Mexico highlights the desirable outdoor space. The pool area is complete with a pool bath. This home is the perfect island retreat to get away from it all. The pool, two covered seating areas, and boat dock makes this home perfect for entertaining. Presented by:Donna Miller Brokered by:Coldwell Banker Realty
Mansion Monday: Stunning Waterfront British West Indies Style Home
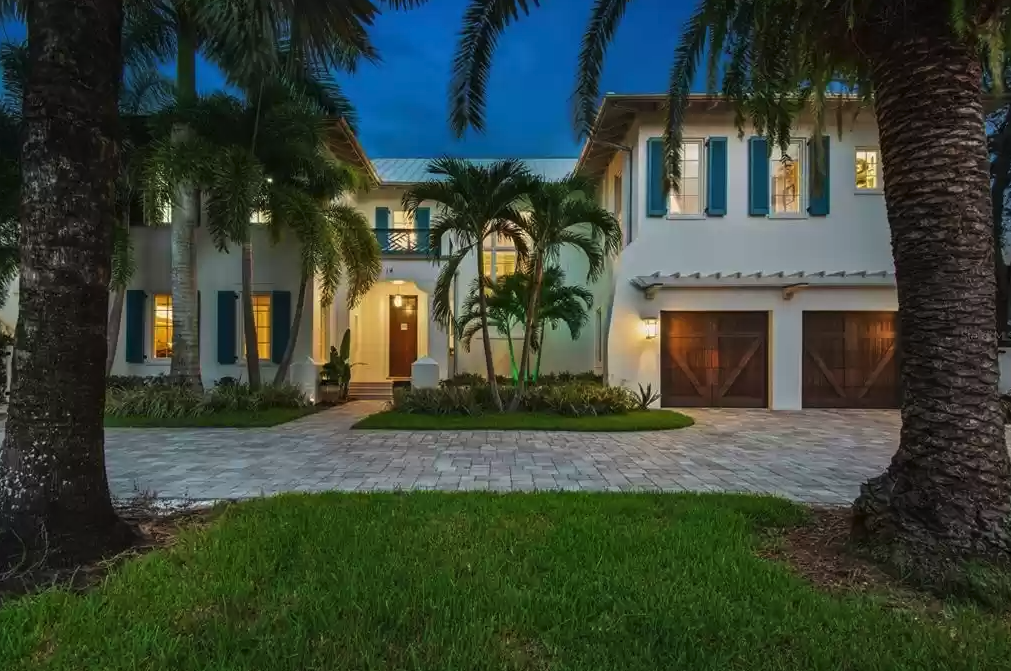
$5,950,000 This stunning home is in the heart of the Westshore District/South Tampa area, located on 1/4 acre in protected Pirate’s Cove. Designed by Cooper, Johnson, & Smith with interiors by Rob Bowen and built by Loupin Construction. This home has the highest quality, from the metal roof to the two-story concrete block construction. The home has beautiful British West Indies architectural details. Take the elevator upstairs, where the open floor plan showcases the waterfront views. The large living area has French doors leading to a covered patio overlooking the pool. The dining area and kitchen flow together with a large walk-in pantry, dual dishwashers, SubZero, and Wolf appliances. The kitchen design is complete with concrete countertops and vaulted ceilings. The kitchen, dining room, and family area flow perfectly through the second-floor space. The oversized ensuite with a sitting area provides breathtaking water views, dual closets, and a spacious spa-like bath. The bath includes double vanities, a private lavatory, and a large walk-through shower with natural stone seamless tile. The oversized primary suite features water views and a large bath with spa details. The first floor offers French doors from the living area to a large covered porch with an outdoor kitchen overlooking the heated pool and cove. You will find two-bedroom suites, a utility/laundry room with a sink, and built-in storage on this floor. This home has the space for entertaining outside, completing daily tasks, and additional suites for guests. The first floor also has a separate casual entertaining area with a kitchen, dishwasher, ice maker, dual SubZero beverage coolers, bar dining, and onyx countertops, with a media area perfect for entertaining. A large first-floor entertaining area with a bar and pool table This home has endless details with a BitWise Home Entertainment control system to almost every room, hurricane-rated windows, natural gas heated pool, a brand new composite deck/dock, natural gas tank-less water heater, LED color changing lighting, a salt-system pool chlorinator, and chaise lounge chairs overlooking the deep-water of Pirate’s Cove bay. You will have quick access to the bay, and the dock is ready for a boat lift. This home exudes quality and impeccable craftsmanship. Entertain or quietly relax by your saltwater pool overlooking Pirate’s Cover bay. Presented by:Michael Mundy Brokered by:Torque Real Estate
