Invest in Tampa Heights

$959,000 Incredible Investment opportunity with turn-key Airbnb in the heart of Tampa Heights! This beautiful two-story Spanish-style property consists of three units (two downstairs, one upstairs) and has 4,312 SQFT of living space. It also has a detached 20′ x 42′ concrete block garage. This investment property has a private, quiet courtyard with multiple seating areas. Units A and B are two bedrooms with one bathroom each, totaling 1,078 SQFT. Unit C has four bedrooms and two bathrooms, totaling 2,156 SQFT. The property has been rented as an Airbnb since January 1, 2024, and it has an amazing rental history and future bookings. Each unit uses the large windows to brighten each room with natural light. All furniture flows perfectly together with a modern and simplistic design. The property comes completely furnished, and each unit has a washer and dryer. The HVAC units are two years old and are currently being professionally managed. The property is located in one of the most popular neighborhoods in Tampa, surrounded by historic homes and new construction. It is just minutes from everything Tampa offers and within walking/biking distance to Tampa Armature Works, River Walk, and several Restaurants, Taverns, and Breweries. 403 E Amelia Ave. Tampa, FL 33602 Listed by Chris Parrado Brokered byA.L. COMMERCIAL, INC. (813) 242-6464
Exquisite Waterfront Estate

$6,950,000 Welcome to this Exquisite Waterfront Estate, perched 35 feet above the serene waters in the beautiful Harbor Bluffs community. With no flood insurance required, this property offers peace of mind on a 3/4 acre landscaped yard with a protective fence, embracing the allure of the West-facing Intracoastal and sunset views: five bedrooms and five and a half baths with over 7,400 SQ. FT. of living space, this home epitomizes elegance and sophistication. Enter through your private gate to the paved entrance to the grand courtyard where your Porte-cochere awaits, promising shelter from the elements. Step through the double front doors and a captivating ambiance welcomes you. Soaring ceilings frame the foyer, the library to the left, and a graceful staircase to the right. Elegance and sophistication are felt upon entering the home with the use of white light color and porcelain floors. Ahead, the dining room overlooks the breathtaking infinity pool, a million-dollar lagoon-style oasis complete with a spa, beach walk-in, stone waterfalls, and an accompanying new pool bath featuring a floating vanity with a spacious shower. Your backyard oasis is perfect for entertaining. New porcelain tile flooring stretches through the main living spaces. The heart of this home is a chef’s dream – a new kitchen enveloped by cabinetry, crowned with a large island with tons of storage. Top-tier GE Monogram appliances, from the gas range top with a grill to the dual built-in ovens. Marble countertops with a waterfall edge for your culinary creations. Enjoy meals at the kitchen bar or dine casually with a view from the kitchen table overlooking the expansive great room. A walk-in pantry beckons for added convenience, housing a Miele coffee station built-in microwave/convection oven. Enjoy a family dinner at the kitchen island or dine casually with a view. The newly appointed owner’s retreat on the main floor features 25 feet beam ceilings and a sitting area with pool and water views. Dual sink vanities, a standalone soaking tub, a spacious shower with marble walls, and multiple shower heads create a spa-like atmosphere. The owner’s retreat has a spa bath, pool views, and a sitting area. The great room is an entertainer’s dream with its soaring ceilings, gas fireplace, and wet bar with seating, storage, and a fridge. French doors lead to the inviting pool area. The great room has perfect pool views and easy access to the kitchen. Upstairs, discover four bedrooms, each with a walk-in closet. Two bedrooms boast ensuites, and a third bathroom caters to the others. A sprawling balcony grants panoramic views of the pool and water. A home theater complements an inviting game room with a wet bar and beverage fridge. Enjoy your personal home theater or entertain in the large game room. Navigating outside, revel in the boater’s paradise that this property embraces. Enjoy a newly constructed dock with composite decking, a 20K lb boat lift, a jet ski/small boat lift, a slide motor docking system for larger yachts, and a floating dock. The new dock is perfect for all of your water toys. Additional features include a gym with a steam room, a new roof in 2017, and a private office. Bask in the tranquility of your covered patio, where you can enjoy alfresco dining prepared on the outdoor grill or unwind by the outdoor fireplace on cooler nights. Workout or working from home is made easy with your private gym and office. Strategically situated atop the bluff, this residence offers easy access to the main road and a mere five minutes from an award-winning beach. Shopping, fine dining, hospitals, and the Belleair Country Club are nearby. The Tampa airport is a short 22-minute drive away. 214 Harbor View Ln. Largo, FL 33770 Presented by: Kathie C. Lea Brokered by: EXP Realty, LLC (727) 449-9276
Tuscan Farmhouse, Nestled in Tierra Verde

$12,995,000 Welcome to Tre Sorelle, a home of splendor and architectural authenticity, a Tuscan farmhouse nestled in the premier waterfront community of Tierra Verde. From the early stages of its conception, which involved trips to Tuscany to research design and source materials, to the meticulous level of construction. This magnificent masterpiece provides seclusion, privacy, breathtaking beauty, and a luxurious quality that leaves a lasting impression. Absolutely stunning Tuscan farmhouse located in Tierra Verde. From the massive spread of concrete block structure from the foundation to the roof line, this home will withstand the tests of Mother Nature. The exterior walls feature an additional 10 to 12-inch layer of limestone quarried in the Province of Barletta-Andria-Trani and container shipped from Italy. The roof is a Ludowici Italian authentic cap and pan terra cotta roof tile with a 75-year warranty, and the hurricane-impact windows and doors are a combination of Tischler und Sohn and Hope’s Windows, the world’s pre-eminent manufacturers of custom windows and doors. This home encompasses over 12,000 square feet of luxury living with seven bedrooms, eight full baths, three half baths, a library, two offices, an elevator, a wine cellar, a gym, and a four-plus-car garage. Features of this home include soaring ceilings, impressive Douglas fir beam and plank work, solid mahogany doors throughout, and, extending from the lower-level entrance to the top floor, a beautiful honey-colored, pink veined Corton limestone spiral staircase, a stone steeped in French history emanating from the Burgundy region. Entering the home you will notice the elegant ceiling beams and beautiful floors. The main level comprises an open floor plan with a living room, gourmet kitchen, casual dining, formal dining room, two offices, and a guest suite. The upper level features six en-suite bedrooms and a sun-filled library. Each room of the home is filled with sunlight and has beautiful views. The lower level has additional storage rooms, a wine cellar, and a gym. A tranquil oasis awaits outside, complete with expansive, covered lounging and dining areas, a fire pit surrounded by a moat, and a salt-generating chlorine pool heated by a geothermal system, utilizing energy efficiency. Ideally located close to the thriving downtown of St. Petersburg and the Gulf beaches, less than 30 minutes to Tampa International Airport, it is perfect for those seeking peace and serenity. The elegance of Tuscany is felt and seen inside and outside of the home. Presented by: Robyn Gunn Brokered by: Premier Sotheby’s International Realty (727) 898-6800
Live on the Fairway in Palma Ceia

$12,500,000 This move-in ready home located on the 17th fairway of Palma Ceia Golf Course is a rare opportunity! Designed by architect Meyer Weitzman and built by John Sample Properties, who worked closely with the homeowner, creating a truly custom and unique home that reflects the homeowner’s passion for contemporary design with the warmth and character of high-end Caribbean resorts. Enter the home into a custom-designed foyer with an art gallery wall into the expansive family room with soaring 25-foot ceilings and a 10-foot folding Euroglass wall that highlights the expansive view of the golf course to the Palma Ceia clubhouse. Highlighting the family room is a 23-foot coral fireplace wall flanked by custom walnut bookcases. The soaring ceilings and folding Euroglass wall connect the outdoor living space with gorgeous views. The downstairs primary suite features a private office and an enormous bathroom with his and her custom walnut vanities, dual showers, closets, and a free-standing tub. The primary suite is a perfect blend of function and beauty. The double island kitchen design with custom walnut cabinetry, massive walnut dropped soffit with recessed lighting and custom pendants, sleek Jenn-Air appliances, and a walk-in pantry will delight the homeowner who loves to entertain. Custom cabinetry and a walk-in pantry make entertaining easy. Relax in the expansive den featuring a pool table, fireplace, and separate bar area with a walk-in chilled wine closet with custom walnut shelving to display the discerning collector’s favorite bottles. Enjoy your personal retreat and wine closet. The entertaining continues outside with a large covered terrace with a soaring fireplace wall, wall-mounted TV, outdoor summer kitchen, and custom-designed pool and rimless spa. Upstairs features four bedrooms with custom-designed en-suite bathrooms and a large bonus room with double gaming zones. The contemporary design continues throughout the second floor and outside to your backyard oasis. Built to the highest construction standards with cast-in-place concrete, Eldorado Stone coral finished concrete accents, custom linear gutters, impact windows, Creston home automation, electric window coverings, and more! The exquisite design and rare golf course location present a fantastic opportunity for those seeking to live in the heart of one of Tampa’s most coveted locations. 1005 S Siwanoy St. Tampa, FL 33629 Presented by: Julie Atkinson Brokered by: Smith & Associates (813) 336-3350
Stunning Culbreath Isles Estate
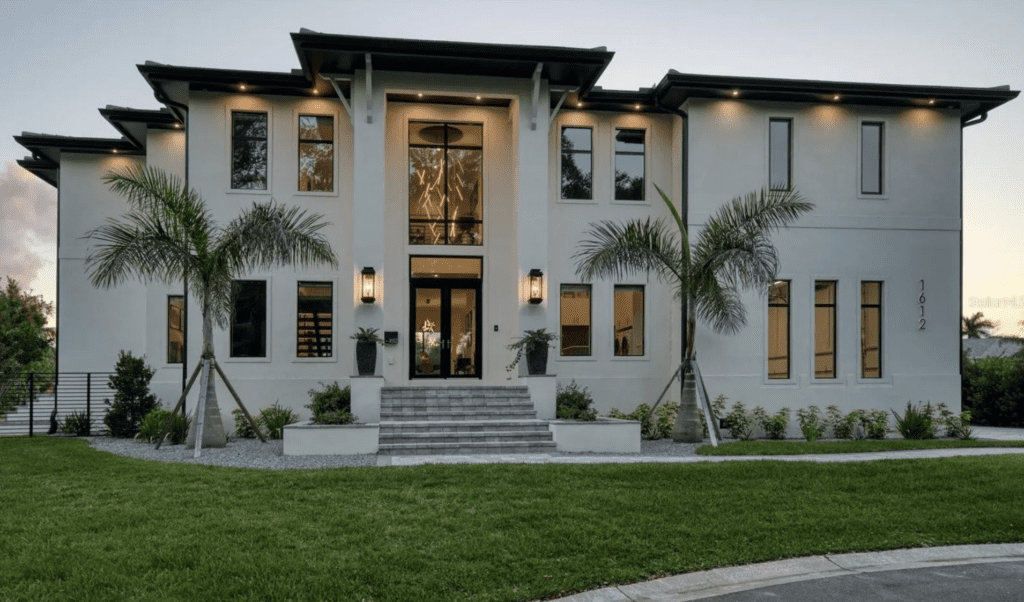
$10,250,000 Stunning Clubreath Isles estate, completed in 2022 with cutting-edge modern design, innovative home technology, refined finishes, and energy-efficient features, can be yours! The property boasts unparalleled canal and bay views and an exceptional outdoor living space with a custom pool and floating, waterfall-edge spa over a private grotto, outdoor kitchen, sun deck, dock with a lift, and quick open bay access. The outdoor living space is perfect for entertaining or simply watching a sunset. Inside, the home offers 5,865 square feet (7,027 square feet under roof), five bedrooms, five full and one-half baths, as well as a variety of spaces including an office, media/game room which features a custom wet bar, two laundry rooms, and an elevator. This estate has the perfect blend for working from home or relaxing. The chef’s kitchen is a true masterpiece, with Calcutta quartz countertops, custom Wood-Mode cabinetry, gas Thermador appliances, and a large walk-in pantry. The Chef’s kitchen is open to the living and dining area with a full pantry. Other notable features include 140 feet of water frontage, all-block construction with poured concrete, a beautiful floating staircase, a three-car garage with space for three lifts, imported Italian porcelain tile, impact windows, and custom closets. Breathtaking architecture is complemented by your private waterfront view. This property is situated in one of the most exclusive neighborhoods in South Tampa and is within a top-rated school district, just minutes from the best local private schools, and offers easy access to Tampa International Airport, Westshore and International Malls, shopping, and incredible dining options. This beautiful estate will only stay on the market for a short time! Presented by: Jaime Brown Brokered by: Tampa Home Styles (813) 444-5885
New Construction: Waterfront Davis Island Home
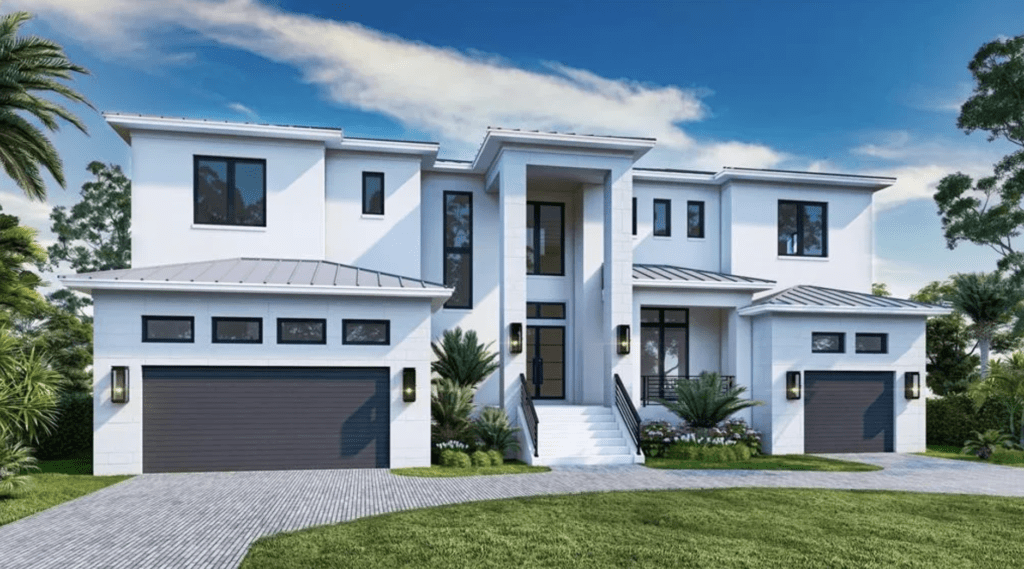
12,000,000 Welcome home to the waterfront lifestyle that you have always dreamed of! This stunning custom contemporary home is designed to make living feel luxurious and entertaining easy with an elevated experience in this 7,416 SQ FT under-air 11,080 total SQ FT home. Located on one of the most prestigious and sought-after streets on the coveted Davis Island, you will enjoy the best of both waterfront worlds with stunning open bay views and excellent, deep-water dockage and protection for your watercraft, large or small. Enjoy waterfront views and easy access to Tampa Bay. This modern home delivers a contemporary design and top-of-the-line custom finishes. Upon entering this amazing home, you will immediately notice the high-quality design features and materials as you glide through the expansive glass pivot-style front entry door. No expense was spared in creating this incredible waterfront estate! The home includes double-volume ceilings, radiant wood floors, a dining area, a glass-enclosed wine room, and a state-of-the-art kitchen with professional-grade appliances (Wolf/Sub-Zero/ Miele coffee machine). A prep kitchen/walk-in pantry with an additional dishwasher, sink, and refrigerator makes entertaining easy. The open floor plan between the kitchen and living space makes entertaining easy. The sophisticated architecture continues into the veranda that features an incredible outdoor kitchen and living space that allows you and your guests to enjoy the best parts of Florida’s waterfront living. This space overlooks a designer saltwater pool and spa surrounded by gorgeous patio pavers and a private dock. No matter where you are in the backyard, you are met with stunning views of the water and sunsets. Enjoy the outside on the beautiful covered veranda or by the pool. The first level has been meticulously laid out with a show stopping glass-enclosed office, playroom (or sixth bedroom/second office), a guest suite, pool bath, and laundry. Convenience meets extravagance as you take the elevator to the second floor, which features the luxe main suite showcasing bay views from the expansive windows. The French doors open to a breathtaking terrace. The beautifully appointed main owner’s suite boasts distinctive custom features, including a coffee bar area, an expansive modern bath, and a custom his and her closet system The stunning owner’s suite features vaulted ceilings and a minimalistic clean design. The second floor has three additional guest bedrooms, each with its en suite bathroom, a custom second laundry room, and a media room with a dazzling wet bar! Second-floor media room with a wet bar is perfect for watching the big game! Other features are pre-wiring for electric blinds, infinite storage as you enter a large mud room with built-in storage units, and a three-car garage with space to add lifts to accommodate multiple cars. The Davis Island lifestyle provides an array of recreation on and off the water. Enjoy the Davis Island amenities, including restaurants, bars, shops, the Sandra Freedman tennis center with clay courts, Marjorie Park Marina, the Davis Island Yacht Club, Peter O’Knight airport, dog parks, little league facilities, a playground, and Tampa General Hospital. The location boasts an A-rated school and convenience to numerous sports venues and beaches. 104 Ladoga Ave. Tampa, FL 33606 Presented by: Adriana Silver Brokered by: Tomlin, St Cry & Associated, LLC
Mansion Monday: Exquisite Estate on Bayshore Boulevard
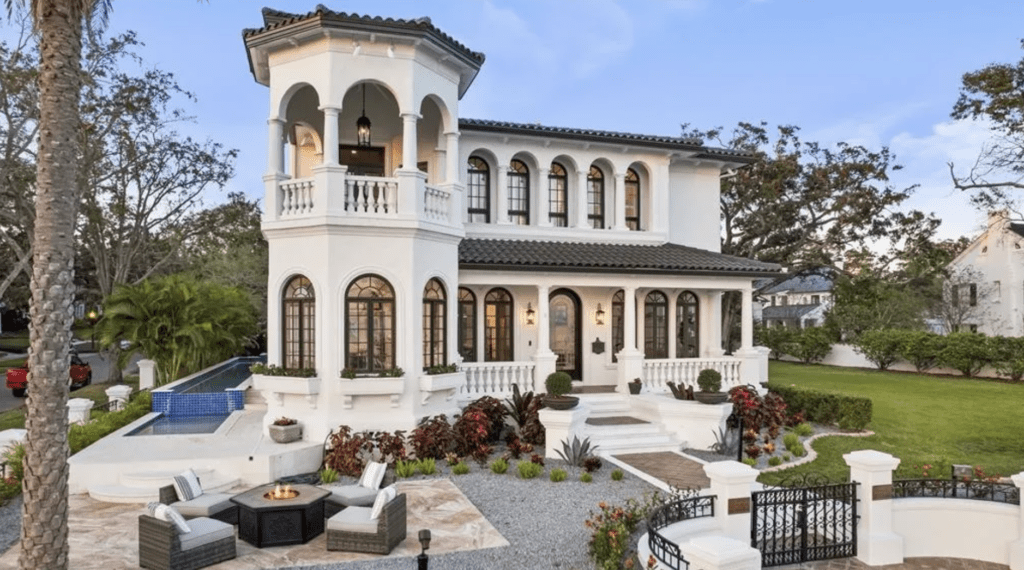
$6,300,000 This exquisite estate, situated on iconic Bayshore Blvd, is being offered for the first time in over a decade. The estate provides unparalleled views of Bayshore, stunning finishes, and an unmatched location– this beauty is in the Golden Triangle of one of Forbes’s top-rated neighborhoods, Hyde Park. Enjoy views of Tampa’s iconic Bayshore Blvd from your home. On the first level of this house, you will find a remarkable grand entry with jaw-dropping high ceilings, a beautiful sitting area by the bar featuring Blue Taj Mahal Quartzite, and a private office overlooking the gorgeous bay. The open floor plan features a formal living room connected to an open kitchen with Cristallo Quartzite and a formal dining room. The open floor plan is bright and airy with lots of natural light. As you head up to the second floor, you will find soaring ceilings and the primary bedroom with ample closet space. The bedroom features two sprawling closets, a gas fireplace, a fabulous en-suite bath with panoramic views of the bay, an expansive vanity, a soaking tub, and an oversized shower. The primary suite has ample space to relax and unwind. As you enjoy your primary suite- you can head to your private balcony to watch the sunrise or sunset. In addition to this beautiful space, you will find three ample bedrooms, each with its own en-suite and a bonus room with an oversized balcony. The home offers a private balcony overlooking the bay. Just as you thought the end of the home tour was near, you will find yourself pleasantly delighted with a spiral staircase embossing you to your private sanctuary. With unobstructed views of the bay, this site is sure to please. Additional home features include a private infinity edge pool with bay views and a covered lanai. The home has multiple outside areas to entertain. The Golden Triangle of Hyde Park features prime-time living within walking distance of shopping, top-rated restaurants, entertainment, and proximity to Tampa International Airport, Tampa International Mall, and the top-rated Tampa General Hospital. Presented by: Ally Russell Brokered by: Keller William Realty Tampa Central 1209 Bayshore Boulevard Tampa, FL 33606
Mansion Monday: Beautiful Traditional Estate with Contemporary Design
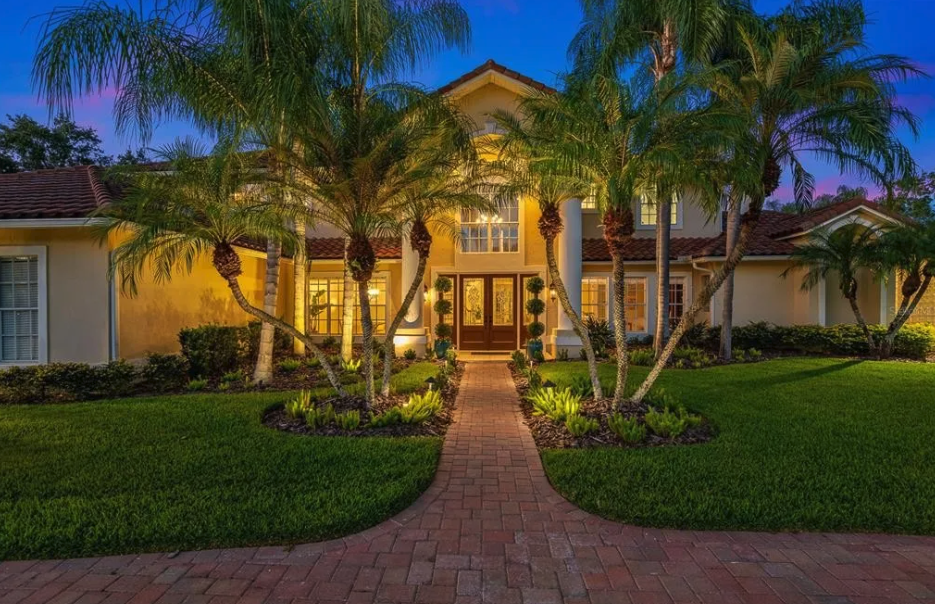
$2,200,000 Celebrate the American traditional architectural style home with Mediterranean and Contemporary design splashes throughout this custom estate. This unique home sits on a spectacular waterfront lot in the prestigious gated golf course community of Cheval. Delight in the custom upgrades in the 5, 786 square foot home with five bedrooms, five bathrooms, two half baths, two bonus rooms, an office, and more! The Cheval community has easy access to shopping, restaurants, and more. The leaded glass double front doors welcome you to the grand circular wood and wrought iron stairway in the expansive foyer. Travertine floors throughout the first floor, with carpet in the master suite area. The generous formal dining room has a custom tray ceiling and crown molding. The formal living room with double French doors to the patio and a transom window above with 20+ ft ceilings – providing great natural lighting. A stately office/study on the first floor has mahogany wood built-ins, a coffered ceiling, and French doors for privacy complete the common areas. The entry, formal dining and living room are engulfed in natural light. Enter the primary suite with an additional bonus room – an expansive primary bedroom with a fireplace and French doors to the outside patio. The primary bathroom has upgraded custom wood vanities with marble countertops, dual sinks, a separate vanity, a seamless travertine shower, Whirlpool jetted tub, Kohler hardware, crown molding, and a glass block privacy window. The primary suite has two walk-in closets complete with custom closet systems. The primary suite design is light and airy. The renovated kitchen has custom wood cabinetry, quartz countertops, glass subway backsplash, and stainless steel Thermador appliances, including a built-in refrigerator, gas stove with hood, double ovens, microwave, and wine refrigerator. The kitchen has a center island with storage, plenty of cabinets and counter space, and a walk-in pantry. The chef’s kitchen has ample space to cook and entertain. The kitchen opens onto the gathering room, making this a great entertaining space with 20-foot+ ceilings, crown molding, a double row of windows, and a gas fireplace. This room opens to the outside lanai and pool area. The open concept design is great for entertaining. The first floor has an ensuite guest room, making a great in-law suite. The bath has crown molding, a travertine seamless glass walk-in shower, a custom vanity with a quartz countertop, a decorative mirror, and lighting. Guests will enjoy their own private first floor suite. The pool bath is accessible from the hallway for guests, and the bonus room – is complete with custom vanity, marble countertops, a steam shower with marble walls, and a pebble floor. Upstairs has wood floors throughout, except all bathrooms have marble flooring. The main bonus area with a bar and TV, plus a half bath – makes an excellent place for kids to hang out. Two guest bedrooms share the Jack and Jill bathroom, and an additional guest ensuite is upstairs. All bathrooms upstairs have custom vanities with marble countertops, walk-in seamless glass showers, and custom closets in each room. A main bonus area is a great space to unwind. The oversized covered lanai has a pool with a rock gas-heated spa overlooking the lake. The outdoor area is pre-wired and pre-plumbed for the kitchen area. The estate has a massive 4-car garage with storage cabinets. A beautiful pool and four car garage complete this estate. Cheval area is conveniently located to shopping, restaurants, and medical. You will have easy access to the Veteran’s Expressway to get to the Tampa International Airport, International Mall, downtown Tampa and St. Petersburg, all sporting venues, and the sandy white beaches of Florida’s gulf coast. 4115 Highland Park CirLutz, FL 33558 Presented by:Tammy Wagh The Sper Group Brokered by:Berkshire Hathaway Home Services Florida Properties Group – Carrollwood
Windows on the World: Condos with a view
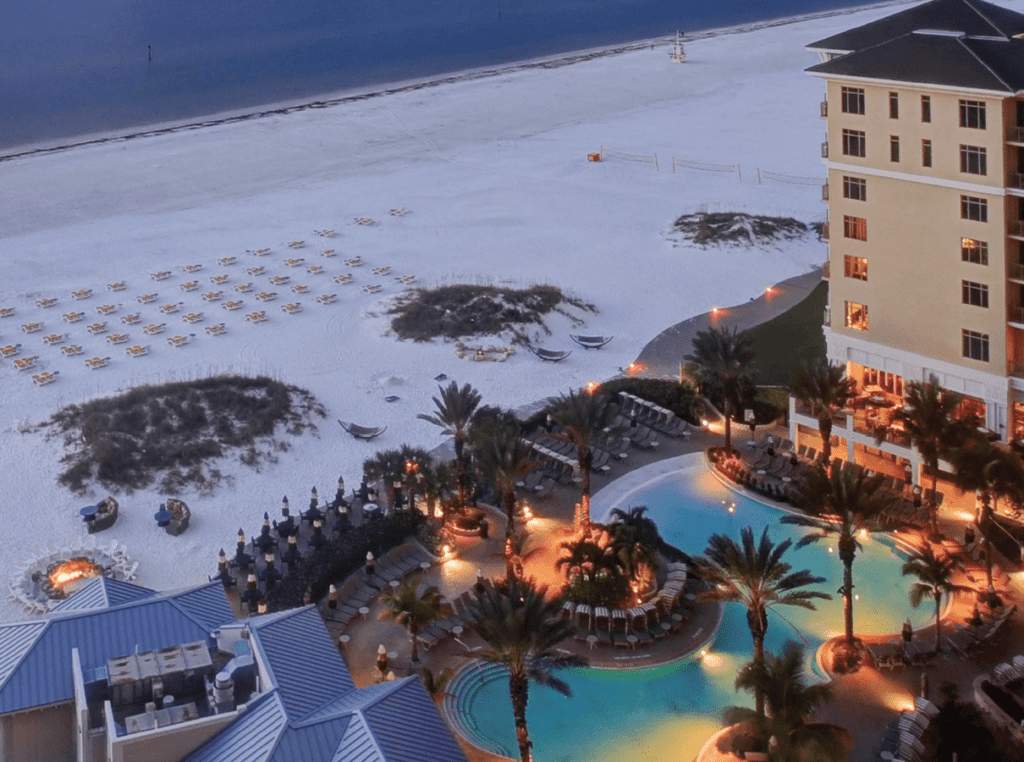
Ever harbored fantasies of “a deluxe apartment in the sky?” Especially here in Tampa Bay, where your views from the top are likely to embrace blue water and blazing sunsets? Well, you’re in luck: Here are four amazing condo homes perched high above our big, beautiful world — and they’re all for sale. Light & Air [ngg_images source=”galleries” container_ids=”15″ display_type=”photocrati-nextgen_basic_slideshow” gallery_width=”600″ gallery_height=”400″ cycle_effect=”fade” cycle_interval=”10″ show_thumbnail_link=”0″ thumbnail_link_text=”[Show thumbnails]” order_by=”sortorder” order_direction=”ASC” returns=”included” maximum_entity_count=”500″] 11 Baymont St. Apt. 1505, Clearwater 3 beds, 4 baths, 4,713 sq.ft. $3,999,999 The floor-to-ceiling glass in this extraordinary home invites you to vistas of sea, sand and sky, from Pier 60 to Caladesi Island. Enjoy a climate-controlled wine cellar; al fresco dining on the kitchen terrace; a wall unit in the living room custom-built for three TVs; and the resort-quality amenities of the Residences at Sandpearl, including a private cabana for eight. Maria Brandenburg| 727-798-3209 JMC Resort Properties A Palace in the Sky [ngg_images source=”galleries” container_ids=”16″ sortorder=”87,89,85,86,88″ display_type=”photocrati-nextgen_basic_slideshow” gallery_width=”600″ gallery_height=”400″ cycle_effect=”fade” cycle_interval=”10″ show_thumbnail_link=”0″ thumbnail_link_text=”[Show thumbnails]” order_by=”sortorder” order_direction=”ASC” returns=”included” maximum_entity_count=”500″] 4201 Bayshore Blvd. Unit 2102, Tampa 3 beds, 4 baths, 6,500 sq.ft. $3,995,000 A one-of-a-kind two-story penthouse on the 21st and 22nd floors of The Bellamy. Floor-to-ceiling windows and multiple balconies afford spectacular views from the formal living and dining rooms and dream kitchen, with spiral staircase or elevator leading to a mahogany-lined library, a private master suite and more. Beautiful custom murals grace the interior, which was designed by Thomas Everett Lamb. Kari Kurtz| 813-690-2330 AKA Commercial Realty and AKA Residential Realty Welcome to Paradise [ngg_images source=”galleries” container_ids=”17″ sortorder=”93,92,94,91,90″ display_type=”photocrati-nextgen_basic_slideshow” gallery_width=”600″ gallery_height=”400″ cycle_effect=”fade” cycle_interval=”10″ show_thumbnail_link=”0″ thumbnail_link_text=”[Show thumbnails]” order_by=”sortorder” order_direction=”ASC” returns=”included” maximum_entity_count=”500″] 10 Papaya St. Apt. 1501, Clearwater 4 beds, 3.5 baths, 5,140 sq.ft. $3,799,000 Panoramic views across the Gulf of Mexico provide the unforgettable backdrop to this luxurious Mandalay Beach Club 15th-floor penthouse. With floor-to-ceiling glass windows throughout, the spacious residence boasts four bedrooms, three baths, a great room with wet bar, formal dining room, an expansive multi-use room and a light-filled, fully appointed gourmet kitchen. The resort-like amenities, which include concierge services and a beachfront pool, complete your island paradise. Sophia Vasilaros| 727-430-0141 Smith & Associates Real Estate Glass House [ngg_images source=”galleries” container_ids=”18″ sortorder=”99,97,96,98,95,100″ display_type=”photocrati-nextgen_basic_slideshow” gallery_width=”600″ gallery_height=”400″ cycle_effect=”fade” cycle_interval=”10″ show_thumbnail_link=”0″ thumbnail_link_text=”[Show thumbnails]” order_by=”sortorder” order_direction=”ASC” returns=”included” maximum_entity_count=”500″] 175 1St. S. Apt. 3405, St. Petersburg 3 beds, 5 baths, 4,177 sq. ft. $3,100,000 The iconic penthouse at Downtown St. Petersburg’s Signature Place features three stories of breathtaking views and award-winning modern design. A private elevator or exquisitely designed marble staircase lead from the open-plan kitchen and living room to additional bedrooms and the lavish master retreat. The Creston home automation system controls the audio, window shades, climate, and lighting, all from touchscreens or from your Smartphone. Becky McConnell | 727-410-1989 Keller Williams Luxury International
